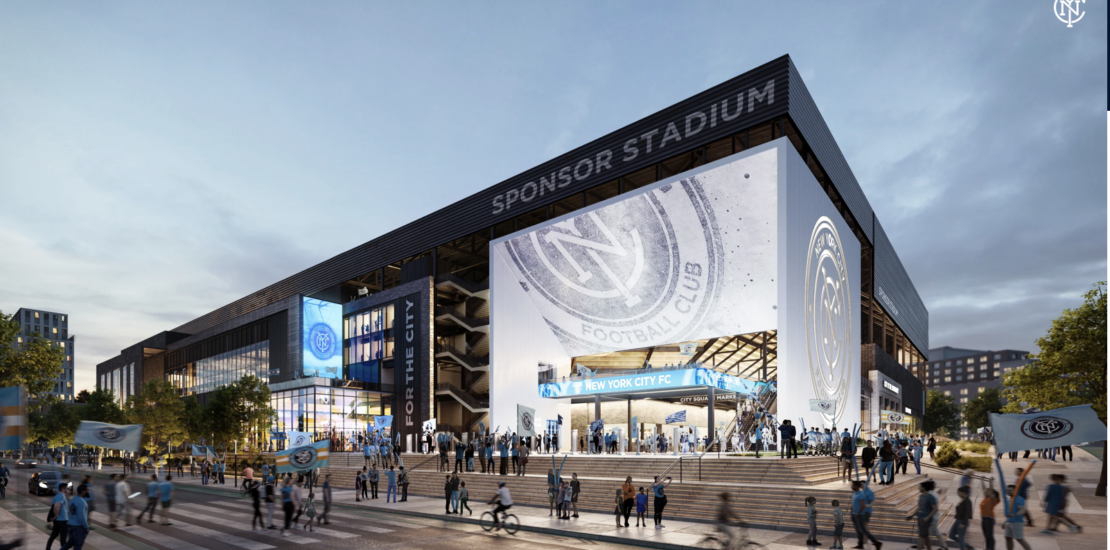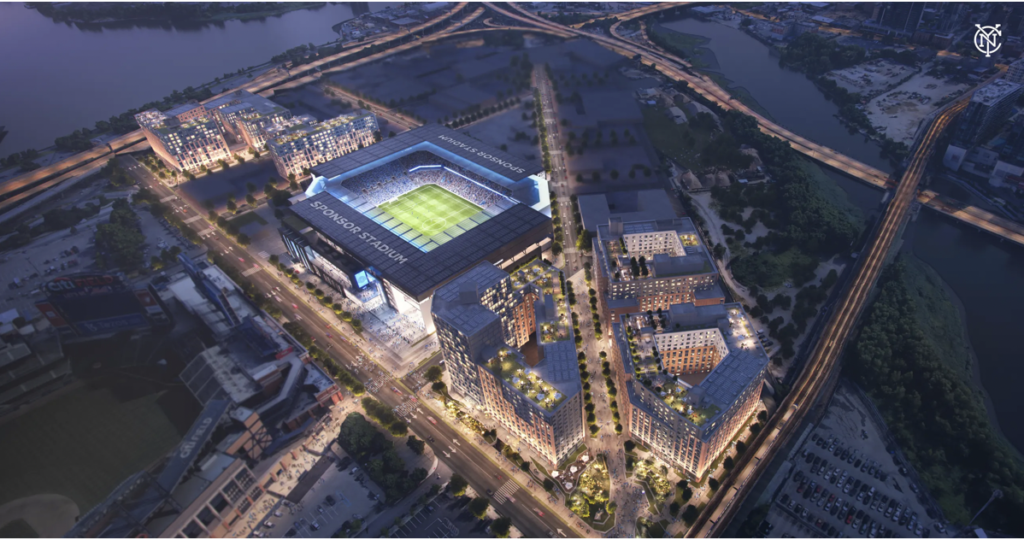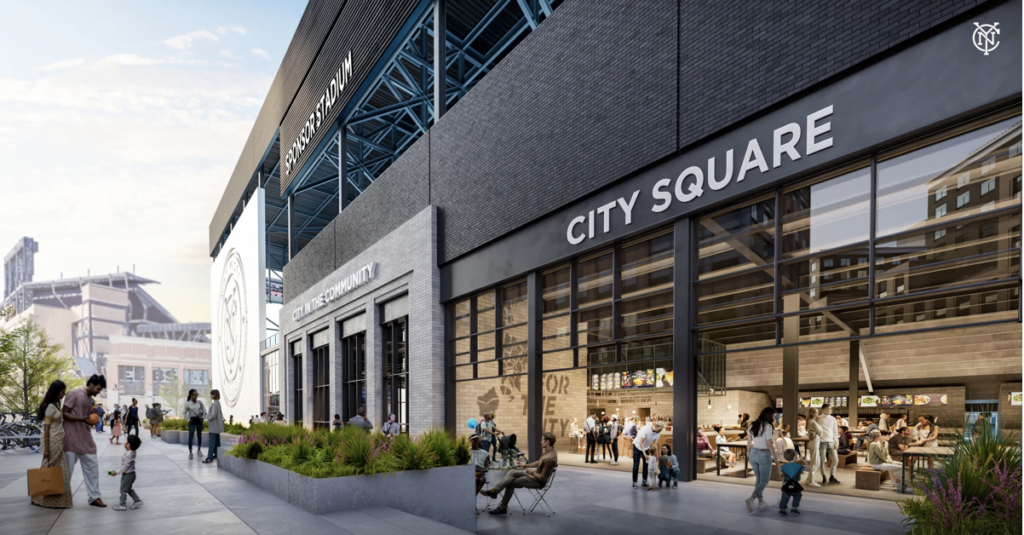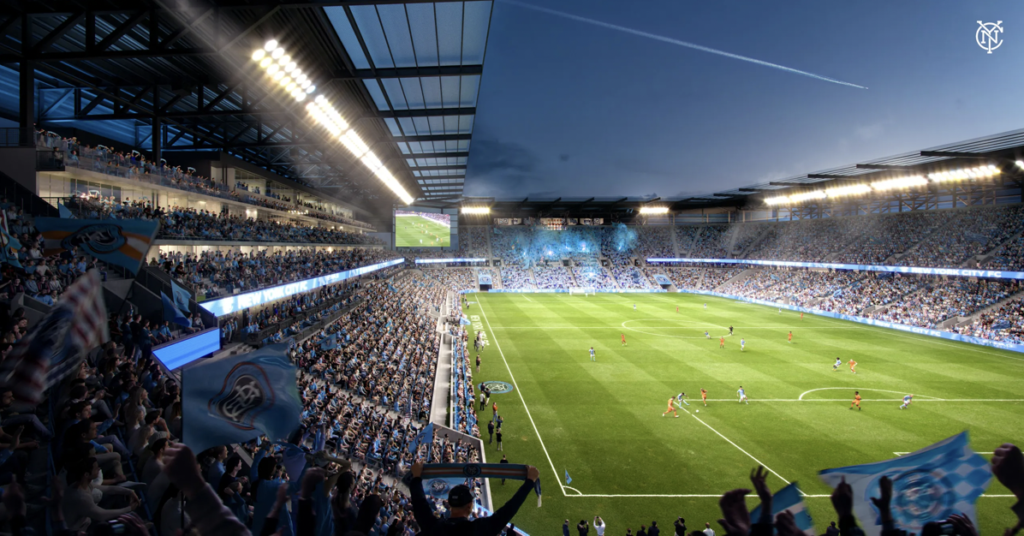- May 24, 2023
- Posted by: SportsV
- Categories: Featured Articles, Features, Home News, Industry News, News, Press Releases

Following New York City Football Club’s selection of HOK as the architect and Turner Construction Company as the general contractor to design and build New York City’s first-ever soccer-specific stadium, the latest renderings of the transformational project have been unveiled.
Related, Sterling Equities and New York City Football Club (NYCFC) met again with Community Board 7 earlier this month, unveiling a new set of renderings at their quarterly meeting that outline early proposed visualisations for the Willets Point Revitalization Plan — set to deliver the largest 100% affordable housing development in 40 years and New York City’s first-ever 25,000-seat soccer-specific stadium. This builds on Mayor Adams’ November announcement unveiling a new vision for Willets Point backed by broad support from local elected officials, union leaders, business community members, and more. The proposal is set to enter ULURP for additional community input later this year.
The latest update to the community board with draft renderings showed NYCFC’s $780 million, privately financed, 25,000-seat soccer-specific stadium—New York City’s first.
The stadium will provide a long-overdue home for the 2021 MLS champions and 2022 Campeones Cup victors, and build on over a decade of investment in local communities across the City. It will also provide a permanent home for the Club’s award-winning foundation, City in the Community (CITC), that has built 50 community pitches, served 30,000 NYC youth, and established a strong presence in all five boroughs.
The presentation to the Community Board 7 gives the first look to the local community and others about the Club’s vision to build a stadium that is integrated in the local community to be a resource on non-match days. The new renderings further contextualise the stadium’s five core design principles: creating the best live fan experience in NYC, authentically representing our city, embedding the stadium into the community, building a “future forward” stadium, and modeling sustainability.
ALSD International 2023 is being hosted at Manchester City’s Etihad Stadium, October 9-10. Optimising revenue through New Builds, Renovations & Service Expansions is the key focus of this industry-leading event, with architecture & design, fan experience, hospitality, premium seating, sustainability and technology taking centre stage.
Queens Development Group’s (QDG) – the Related and Sterling Equities joint-venture – proposed plans to deliver 2,500 units of 100% affordable housing anchor a larger neighbourhood that will be constructed with pedestrian-friendly, 21st Century urban planning principles. The renderings show active open common areas—providing ample space for sitting, food carts, greenery, exercise, and other recreational uses for the community.
Between buildings, residents and visitors will have access to pedestrianised community thoroughfares allowing for family-friendly amenities including small business retail and passive recreation. Additionally, the housing will be centred around a safe, pedestrian-friendly main street populated by additional local retail and other small businesses. The neighbourhood will also include over 40,000 square feet of public open space, a 650-seat school, a 250-key hotel, and ground floor retail shops.

Speaking about the latest renderings, New York City Councilmember Francisco Moya, said:
As if the dynamic plans to transform Willets Point to an affordable new community for thousands of New Yorkers and a destination for so many others were not inspiring enough, these initial designs make it even more so. The integration of the residential buildings with the open space and stadium is a true model for how neighbourhoods should be built, and is a critical step for how this vision will come to life in a way that puts housing first, prioritises the pedestrian experience and will be built with union labor. The welcoming “front door” to the new Willets serves as a powerful symbol of investment in a corner for Queens that has languished for too long but stands to become a beacon for the borough and the City.
Marty Edelman, Vice Chairman, New York City Football Club, said:
From the beginning, New York City Football Club has understood the importance of strong communication and collaboration with Mayor Adams, Councilmember Francisco Moya, Borough President Richards, and the local Queens community as we move forward with plans for a privately financed soccer-specific stadium. This continued investment in New York City will create a long-overdue home for our First Team, and create a new neighborhood for Queens.
Rashed Singaby, principal and senior project designer at HOK, said:
The design of NYCFC’s new stadium celebrates diversity, community and the love of the sport, creating a hospitality-driven experience unique to its location in Queens, the world’s borough. Our design team has created a sustainable, technology-driven experience and integrated the stadium into the context of a future district. Our goal is to establish a connected urban amenity for the community and an unprecedented live event experience. We’re looking forward to the stadium becoming a centrepiece for the vibrant Queens community.
The new renderings unveil the stadium’s iconic, activated cube entranceway that will serve as a warm, experiential welcome to fans and community members alike. On match days, the cube will be illuminated with vibrant imagery inspiring a dynamic experience from the moment you approach NYCFC’s new home.

Aerial views of the neighbourhood showcase how this project will transform this long-blighted patch of land into an interconnected new community– one that seamlessly integrates a world-class sports facility with 100% affordable housing. Additionally, these views demonstrate access to public transit via LIRR, 7 line subway, and Q48 bus that will support the local residents and the majority of fans attending matches at NYCFC’s soccer-specific stadium.
The newly released images also include a headquarters for NYCFC’s foundation, City in the Community (CITC), and its award-winning work–striving towards the goal of activating this space on both match and non-match days. Ultimately, NYCFC envisions the stadium being inclusive and available to all as the organisation continues to bring free soccer programming to youth throughout the five boroughs.
Following the Uniform Land Use Review Procedure (ULURP) approval process, construction on the project aims to be completed for the Club to play in its new stadium for the 2027 MLS Season.

Queens Development Group, a joint venture between Related Companies and Sterling Equities, will oversee the stadium and district’s development. The entire project will enter the ULURP approval process later this year and will be reviewed by the New York City Public Design Commission. NYCFC will work to finalise the stadium design to align with entering the ULURP approval.
Earlier this year, NYCFC announced HOK as the architect and Turner Construction Company as the general contractor to design and build New York City’s first-ever soccer-specific stadium.
HOK and Turner Construction Company’s relationship dates back 50 years, and in that time, the firms have completed more than 400 projects together. They have successfully delivered large-scale projects in the New York market and across the United States spanning corporate, healthcare, science + technology, and sports + entertainment facilities.
View the full release, including quotes from elected and community officials, on NYCFC’s site.
Source & imagery, courtesy: NYCFC | HOK


