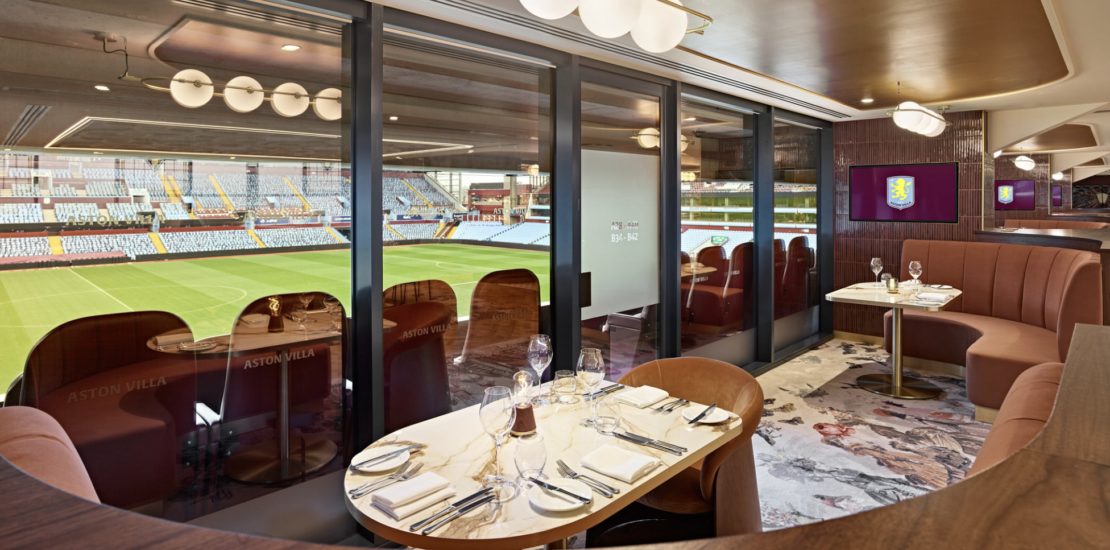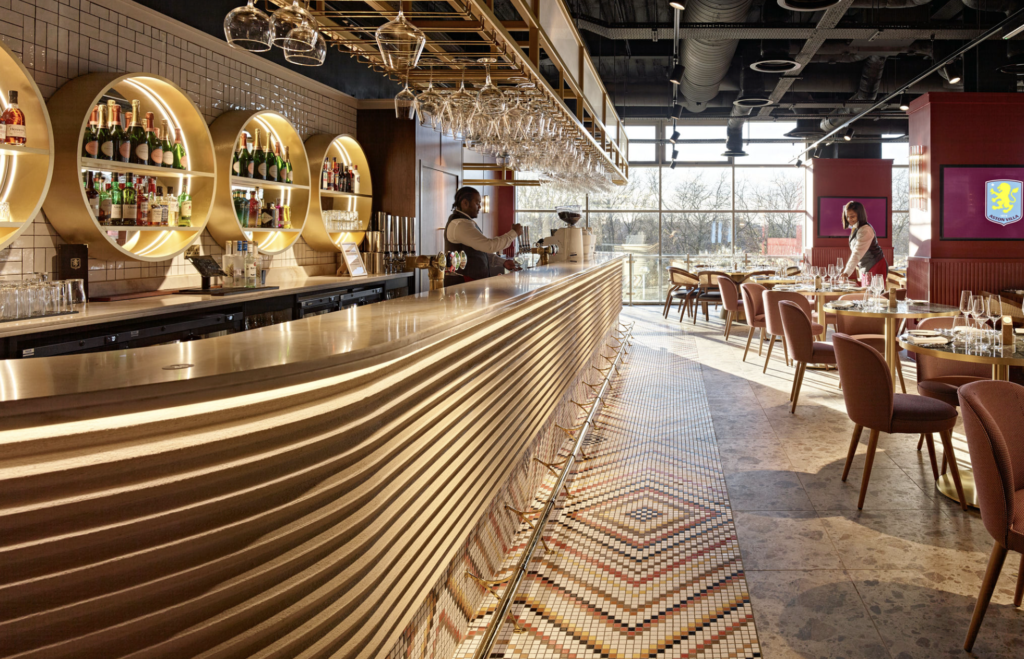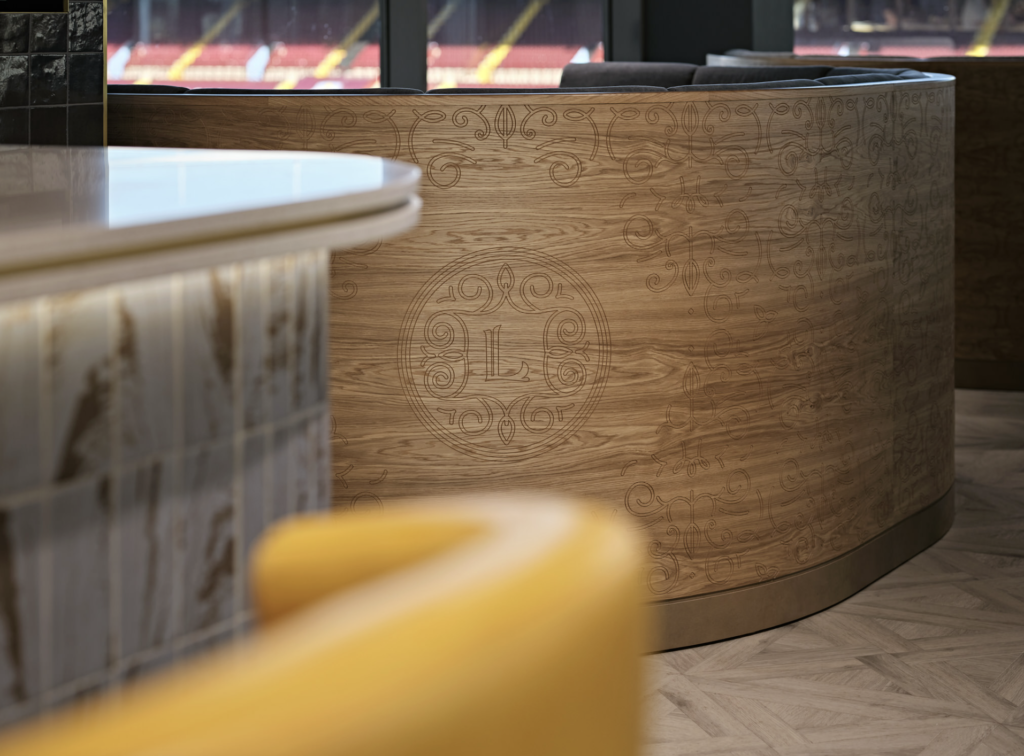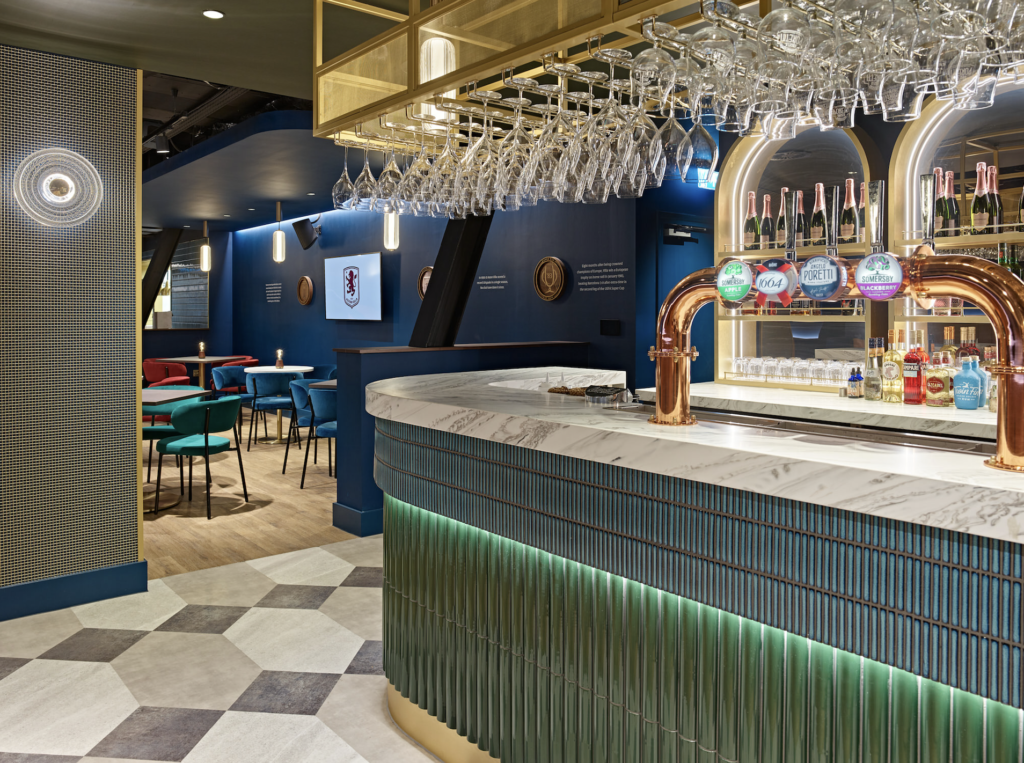- January 28, 2025
- Posted by: SportsV
- Categories: Home News, Industry News, News, Press Releases

In Spring 2024, 20.20 were appointed to help Aston Villa redevelop its premium hospitality offer, aiming to provide guests with a much broader selection of fine dining and exclusive experiences ready by the start of the following season – the Club’s 150th Anniversary Season.
The scope spanned seven spaces, all requiring unique narratives, design concepts, custom furniture and most importantly, beautifully layered storytelling.
Working hard within the physical constraints of Villa Park, 20.20 were able to create concepts and spaces that optimised occupancy levels and operational efficiency, ensuring they deliver according to the Club’s business model and most importantly, providing a level of service to underpin the new premium guest experiences.
This project is so much more than design; it’s a story of restoration, English football history and important architectural legacy.
Villa Park is an icon, a beacon of football sitting in the heart of the country. It set the standards of stadium design in its era and the highly regarded Trinity Stand designed by their former Chairman, Frederick Rinder, adds another unique story that no other stadium can attest to; The Trinity Stand was the grandest of its time featuring Italian mosaics, stained glass windows and Dutch gables in the design of the nearby Aston Hall, a Jacobean stately home.

As home to a founder of the Football League, Villa Park is full of history; the stadium, stands, club celebrations and legacy of English football inspired the design narrative that has been woven through these premium spaces.
Jon Lee, Executive Creative Director at 20.20 said:
“Villa Park is steeped in history and when it came to our part in bringing elements of history and unique details into the design, we were spoilt for choice. It’s been a wonderful journey learning about the richness of the club and we are delighted with how the design of all the spaces has come together.”
Located in the heart of the Trinity Stand is the Chairman’s Suite, a dedicated bar and dining area for the club’s owners and their closest guests; it’s invite-only and ultra-fine dining. Along with The Trophy Suite; these two spaces are the most exclusive within the ground. Guests enjoy this luxurious restaurant, surrounded by wooden panelled walls, panelled ceilings, black marble tabletops, highlights of brushed gold and simple art deco lighting.
The SVB LIVE series of events focus on elevating the live experience through Architecture & Design, the Customer Journey, Fan Experience, Hospitality, Interiors & Fit-Out, Premium & VIP, Sustainability, Technology and Venue/Event Commercialisation. 20.20 Ltd and Levy are both longstanding event sponsors.
The Oak Room was inspired by the original Oak Room, which was the first-ever restaurant within a football stadium. It celebrates the Club’s proudest historic memories, showcasing the 1982 European Cup, the original Football League Trophy and the FA Cup. The space is warm and atmospheric despite its double-height glazing and open ceiling; the walls are finished in timber panelling and ceramic tiles, the floor with natural stones and patterned timber; Italian mosaics surround the bar, and the original stained glass windows divide the space. The space feels contemporary yet rich in history.

The Oak Room, The Aston (pictured, main image, top) and Legends are their most exclusive destinations, serving five or seven-course curated menus with optional wine pairing. Taking inspiration from the Jacobean mansion that gave the Club its name, The Aston is an intimate dining experience featuring pitch-facing loges, intricate ceilings, and unique tapestry wall hangings that celebrate the key moments of this historic Club.
The Legends Lounge is an expansive, social space, blending through its huge double-height windows into the tree canopy of the park behind; it has a softer, more natural palette, with calming mid-blues, natural planting and lighter timbers.
Ashley Macfarlane, Design Director at 20.20, who led the design team, said:
“We thoroughly enjoyed working with the team at Aston Villa to re-design the spaces while instilling deep narratives for this unique and dedicated audience. The design experience throughout the seven spaces has been reimagined, they are now all much fresher, beautifully laid out and a modern take using classic materials. We wanted to inspire new memories while telling stories of old.”
The Villans Lounge is a celebration of the Club’s rich community; it is a laidback casual dining offer with floor-to-ceiling windows that look onto the pitch featuring neutral tones with blue and green tiling details.

The 150 Club is moody and atmospheric, running the full length of the Doug Ellis Stand; it provided plenty of challenges, with new openings onto the stand, innovative F&B offers delivered from new kitchens and feature bars all required to enable its transition from an isolated, under-utilised space into a contemporary club environment with plenty of ambience and energy.
20.20 worked with Levy, CAA ICON and ITS Interiors to deliver these seven spaces.



