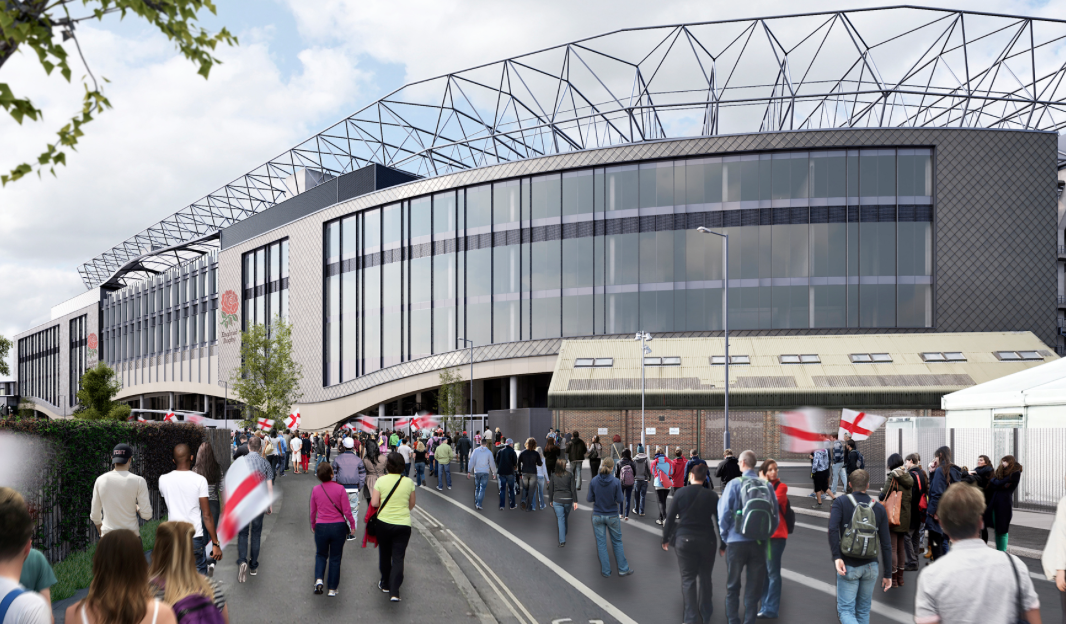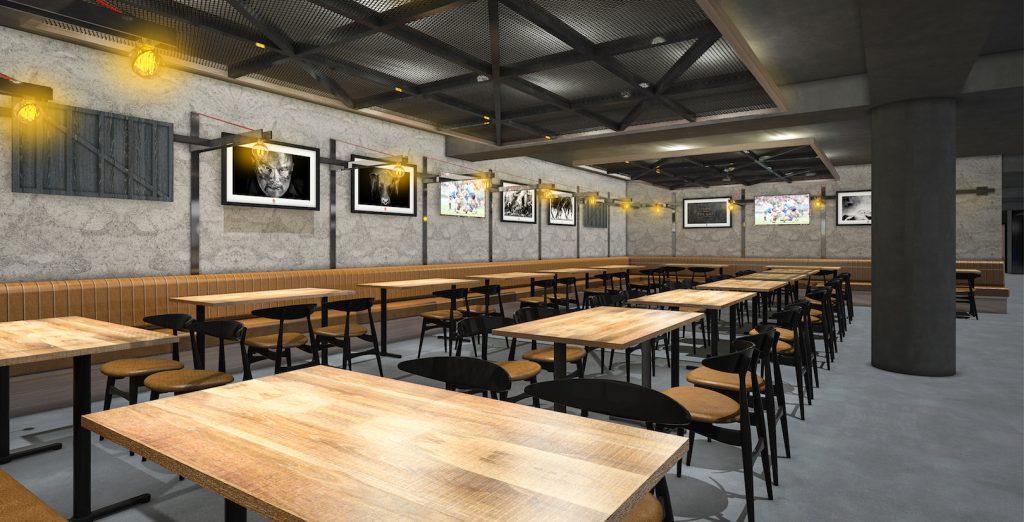- August 2, 2018
- Posted by: SportsV
- Categories: Home News, Industry News, News, Press Releases

As Twickenham Stadium prepares to unveil its transformed East Stand – designed by KSS – it is asking the industry to think differently about events and challenge the norm.
The multi-million pound redevelopment of Twickenham’s East Stand will offer six floors of creative event space that not only provide new-found match day hospitality options but also offer unexpected and dynamic settings that go far beyond a simple conference or banqueting space.
Twickenham’s Catering, Conference & Events Director, Nils Braude, said:
The arrival of the East Stand gives our customers the chance to reappraise events at Twickenham and to see us as more than a standard conference or gala dinner venue. The spaces within the East Stand allow us to think very differently about the look and feel of our events and push the boundaries of a traditional banquet or conference. We’re asking clients to embrace change and use our modern and varied facilities to really explore what is possible.
The East Stand’s contemporary offering will provide clients with a plethora of options, each with a different look, feel and ambience. Among Twickenham’s most surprising and inspiring new venues will be the ‘East Wing’, which offers a contemporary space reminiscent of a private members club, demonstrating sophistication without stuffiness. Alongside four private terraces with both pitch-side views and outdoor access, it has four individual private dining areas that can accommodate up to 30 guests for a relaxed lounge environment or formal private table setting and 800 covers for the whole restaurant.
Another exciting addition to Twickenham’s portfolio is The Gate, which offers a modern, simple, but exquisite chop-house style restaurant, complete with low lighting and open brickwork. The space offers a dedicated meat store and separate wine room, perfect for intimate wine tastings.

Braude added:
There’s no doubt that the space will be a challenge to many event organisers, but it’s also one that allows them to change the way they look at their events, and gives them the opportunity to disrupt traditional thinking, and try something really interesting, and different.
In total, the venue will be unveiling over 6,700sqm of contemporary event space and the team is excited to work with clients on new and exciting concepts, when the space becomes available for hire in December.
Project details
The East Stand extension will see the first significant redevelopment of Twickenham Stadium – the home of England Rugby/The RFU – since the South Stand was completed in 2008, and will provide over 11,000sqm of hospitality and debenture space for 6,800 premium ticket holders.
Although the overall stadium capacity will remain at 82,000, the new facilities will provide a major extension of the current hospitality and conferencing facilities, and just as importantly a much wider range of food and beverage offers in far more comfortable surroundings.
Each level will be distinctive in its design with rugby themes subtly embedded, celebrating and bringing to life the unique aspects of the home of England Rugby, and delivering a truly bespoke hospitality experience.
KSS is a long-standing VIP Sponsor of Sports Venue Business (SVB) and we will be bringing you video interviews with both Twickenham and KSS representatives on-site at the new East Stand later this year.
Images, courtesy: The RFU/KSS
#SportsVenueBusiness – keeping you in the know!

