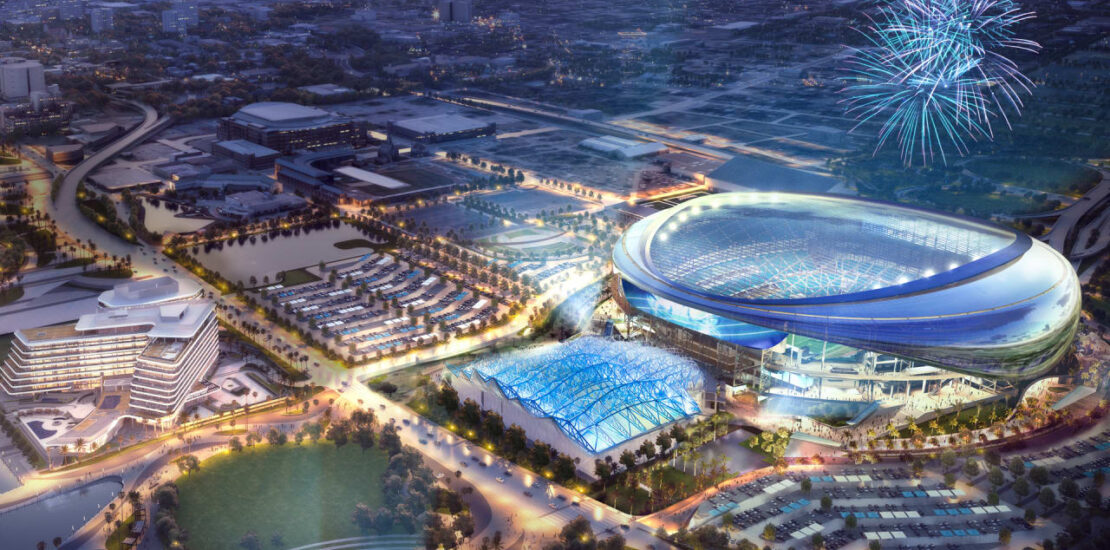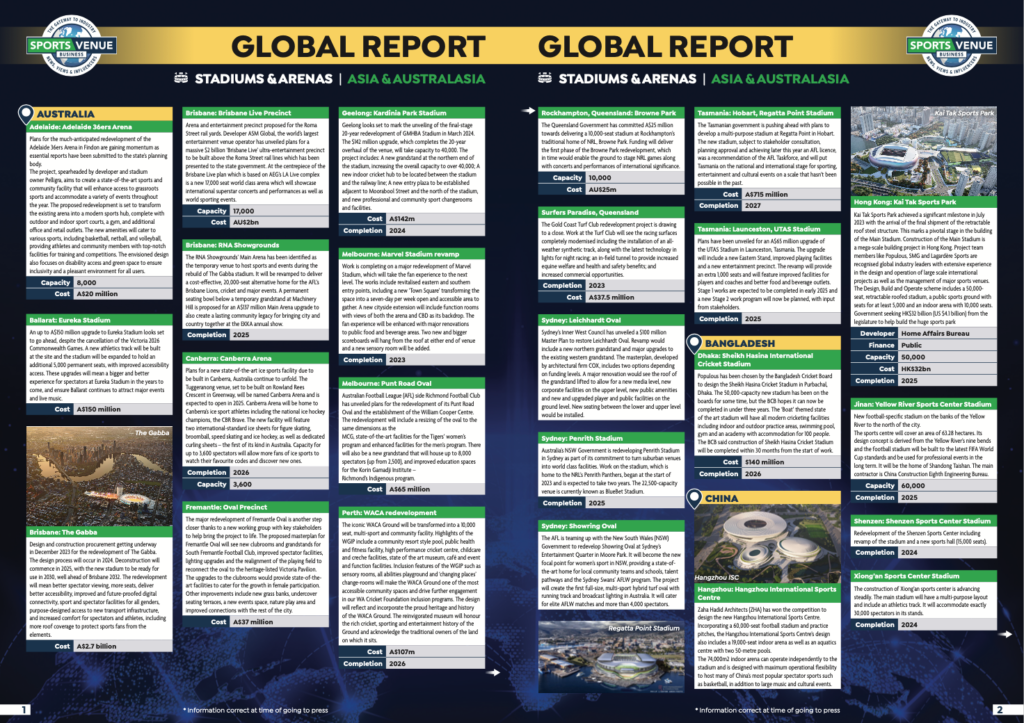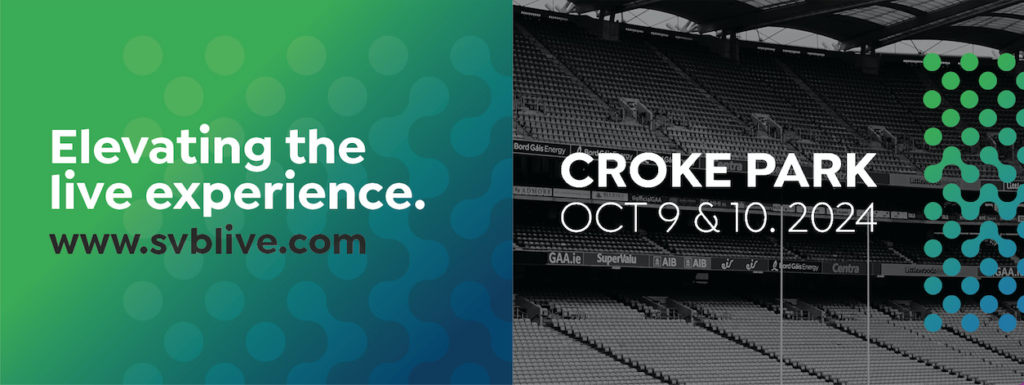- May 17, 2024
- Posted by: John
- Categories: Home News, Industry News, News, Press Releases

The NFL’s Jacksonville Jaguars have agreed a deal with the city council for major renovations to their Everbank Stadium.
Mayor Donna Deegan, lead negotiator Mike Weinstein, and Jaguars President Mark Lamping jointly presented a landmark stadium renovation agreement at the Jacksonville City Council meeting this week.
The Jaguars will transform the venue into a ‘Stadium of the Future’ and the revamp will secure the team’s presence in Jacksonville for decades to come.
Estimates suggest the economic impact of the renovated stadium to the Jacksonville community throughout the Jaguars’ 30-year lease will total $26 billion, with an estimated $2.4 billion in one-time economic impact during construction.
This $1.4 billion deal compares favorably to other NFL markets. It is also the largest public infrastructure investment in Jacksonville history, and the largest private investment in the history of downtown Jacksonville.
Design highlights for the Stadium of the Future include:
- Drawing inspiration from Jacksonville’s lush landscapes – a network of biking and walking trails, parklands, greenways, beaches and marshes – the striking design captures the essence of Florida. Fans will enter through a subtropical Floridian park, leading them to the main concourse. The concourse will be elevated 30 feet above the ground, offering expansive views for Downtown Jacksonville and the St. Johns River (river in Florida);
- The 360-degree concourse, four times wider than before, will feature interactive social bars and a variety of unique experiences alongside culinary delights native to Jacksonville. Every fan will discover something unique during each visit to the venue, which will offer a wide range of premium offerings and communal spaces;
- The seating bowl flexibility will provide for a base capacity of 62,000 with expansion capabilities up to 71,500 for a college football game and more for a concert. The venue will be able to transform its appearance through lighting and digital technology that will create distinctive gameday experiences while ensuring that the fans stay connected;
- The stadium has been designed with sustainability in mind. With a first-of-its-kind mirrored material, the energy-efficient façade will reflect Jacksonville’s waterfront, vegetation and distinct spirit. The open-air venue will feature a large shade canopy that will reduce heat retention by more than 70 percent, lower temperatures 10 to 15 degrees and protect fans from the weather. The façade will be raised at the Northern and Southern ends to optimize airflow, enabling passive cooling throughout the stadium;
- The stadium will feature lookout decks that offer Citywide views. A fritted roof membrane will introduce dispersed ambient light throughout the stadium interior.
The new stadium design addresses key fan requests, including a 185-percent increase in the main concourse surface area, a 260-percent increase in the upper concourse surface area, 360-degree connectivity in the upper concourse, 13 new elevators and 32 new escalators to support vertical movement, 220 new food and beverage points of sale, and 14 new restrooms.
Check out the latest sports and entertainment venue development news in the newly launched, subscription-only, SVB Global Report here.
Sports Venue Business has unveiled a raft of new offerings under the SVB LIVE banner, including Global Networking Events and a Webinar Series. The 2024 SVB LIVE Conference & Exhibition is being held at Croke Park in Dublin on October 9th and 10th, with an Opening Night Icebreaker on October 8th.
#SportsVenueBusiness – The leading platform for sector news, views & developments
#SVBLIVE – Elevating the Live Experience



