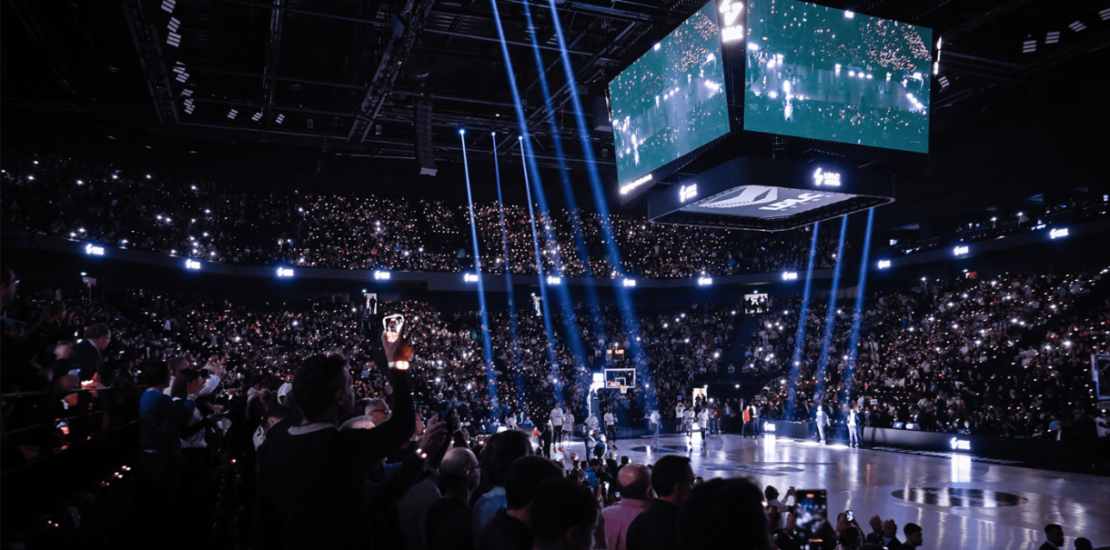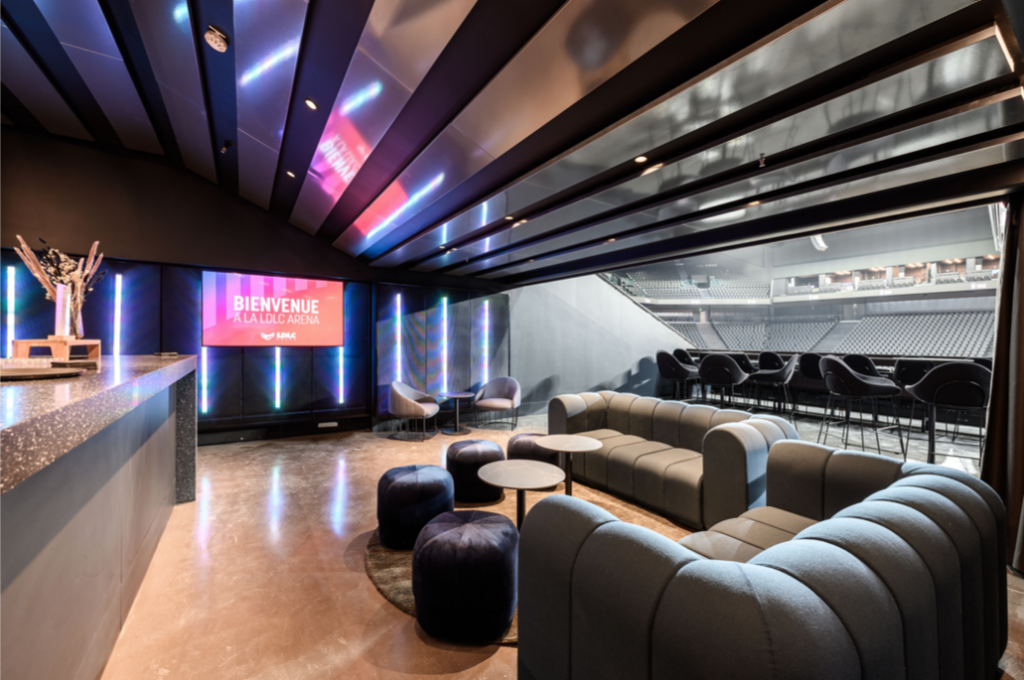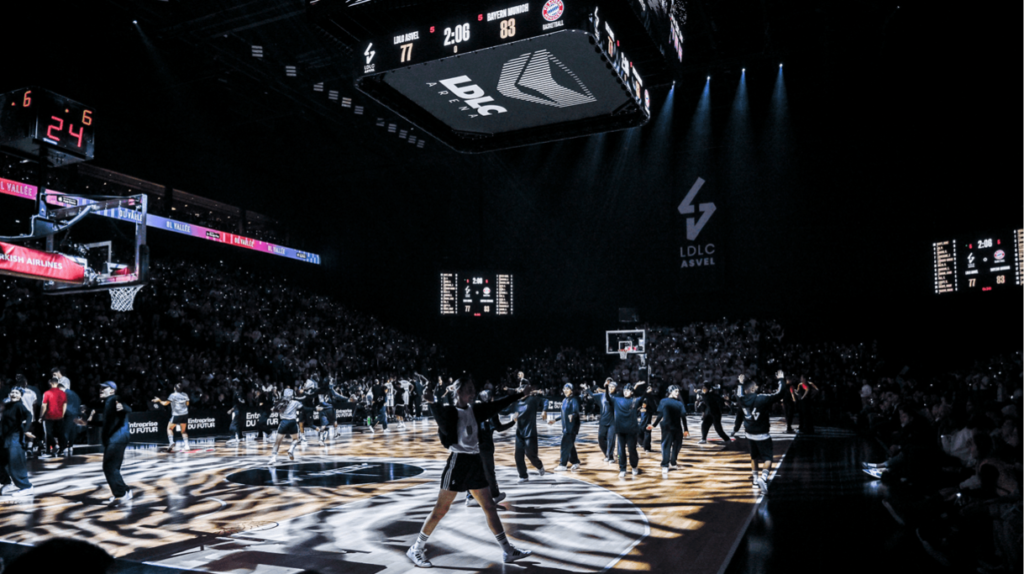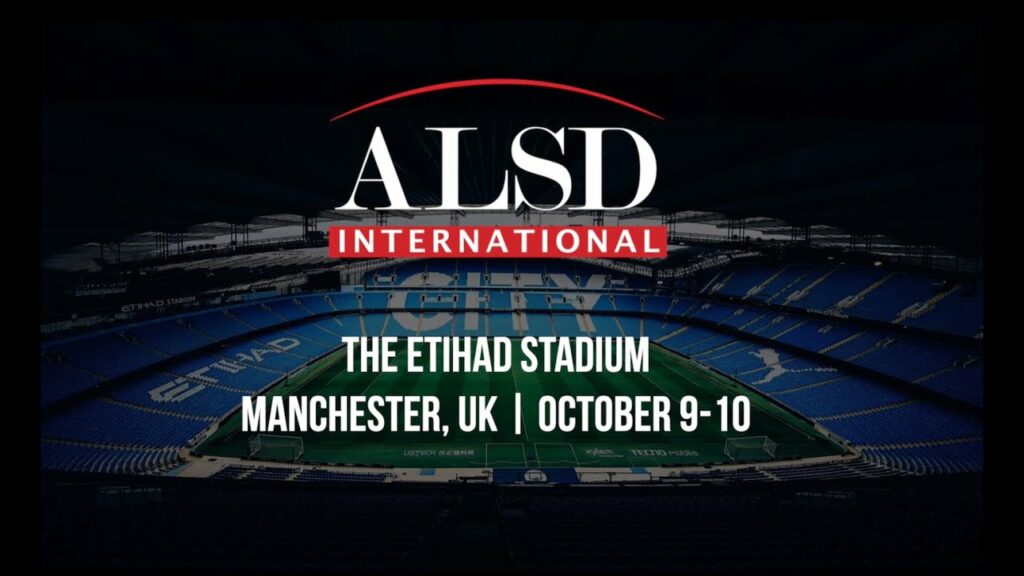- December 11, 2023
- Posted by: SportsV
- Categories: Featured Articles, Features, Home News, Industry News, News, Press Releases

The Populous-designed LDLC Arena in Lyon opened to the public on the 23rd of November with an inaugural Euroleague basketball game between LDLC ASVEL and FC Bayern Munich.
One of the most technologically and environmentally advanced indoor arenas in Europe, and the largest in France outside Paris, the highly adaptable venue is due to host between 100 and 120 events per year, including concerts, LDLC ASVEL’s Euroleague basketball matches, futsal, tennis, esports competitions, large-scale seminars, and trade shows.
The design features a versatile modular seating tier system, comprising three stands facing the stage and a fourth, which can be removed for sporting events. This flexibility allows for an adjustable capacity ranging from 6,000 up to 16,000.
Externally, the arena’s appearance responds sensitively to its surroundings. The outer ‘veil’ consists of textured panels set at varied angles, softening the building’s outline and reducing its volume.
Jump Studios, the interior design arm of Populous in the EMEA region, designed the arena’s premium hospitality spaces, players’ changing rooms, artists’ dressing rooms, and offices. This interior work complements the brand identity created for LDLC Arena by Populous’ in-house brand activation team, which includes the venue’s logo and wayfinding throughout the building.

Drawing on extensive interiors experience designing high-quality hospitality spaces for clients such as Ministry of Sound, Tottenham Hotspur Stadium, Google, and the Co-op Live Arena, Jump Studios has conceived a series of flexible, premium spaces. These spaces were strategically designed to maximise the customer experience for performers and athletes alike, with the overarching goal of maximising revenue consistently, rather than relying solely on game days and major concert events.
Sustainability has been at the heart of the design process. Populous has optimised the layout of the internal spaces to minimise the footprint of the building and, in turn, reduce the volume of building materials needed. The shell of the building comprises an innovative double skin, which helps regulate the temperature within the arena and minimise the need for climate control systems.
The arena generates its energy with 5,500 sqm of photovoltaic panels on the main roof. In the public realm surrounding the venue, 30% of the total area will be green space, with the scheme to include hundreds of mature trees and a large bird reservation to the north of the site.

Francois Clement, Senior Principal and leader of Populous’ business operations in France, said:
We’re excited to deliver our second venue for Lyon alongside Olympique Lyonnais Groupe. Leading on the arena and interior design with our interiors practice, Jump Studios, Populous was able to extend the Groupe’s ambitious OL Vallee venture by providing a venue that responds to the local community. Set to attract some of the best talent in live entertainment, LDLC Arena will become a cultural hub and a significant asset to the city.
Elizabeth Miglierina, LDLC Project Lead at Populous, said:
Sustainability is a key focus of the LDLC Arena design. This large-scale, ambitious venue in one of France’s biggest cities demonstrates Populous’ commitment to delivering best-in-class venues with a reduced impact on our environment. As designers, we are sharing our vision of creating spaces for people and the planet.
Populous is a global architecture and design practice that has led the design and delivery of some of the most iconic sports and entertainment projects across Europe and around the globe, including Tottenham Hotspur Stadium, The O2 Arena, Lyon’s Groupama Stadium, and the newly opened Climate Pledge Arena in Seattle, US.
Jump Studios is an award-winning architecture and interior design practice, and a proud member of the Populous Group. Encompassing sports and entertainment, retail, workspace, exhibition, brand experience, restaurant and bar design, Jump Studios has established an impressive client list including UBS, Tottenham Hotspur F.C., Google, Nike, Rapha, Bloomberg, and Starwood Hotels.
Sports Venue Business (SVB) was responsible for the organisation and delivery of ALSD International – from venue selection & contract negotiations, to sales & marketing, programming & logistics – on behalf of the Association of Luxury Suite Directors from its inception in 2018 until now.
Moving forward, SVB is delighted to unveil a series of networking events and webinars, an exclusive subscription-only ‘Global Report’ outlining New Builds, Renovations & Major Refurbs, and the SVB LIVE (Live Industry Venue Experience) event, an annual conference & exhibition focused on the delivery of optimised live experiences and venue commercialisation.
#SportsVenueBusiness – The leading platform for sector news, views & developments
#SVBLIVE – Networking & bringing together the Live Industry


