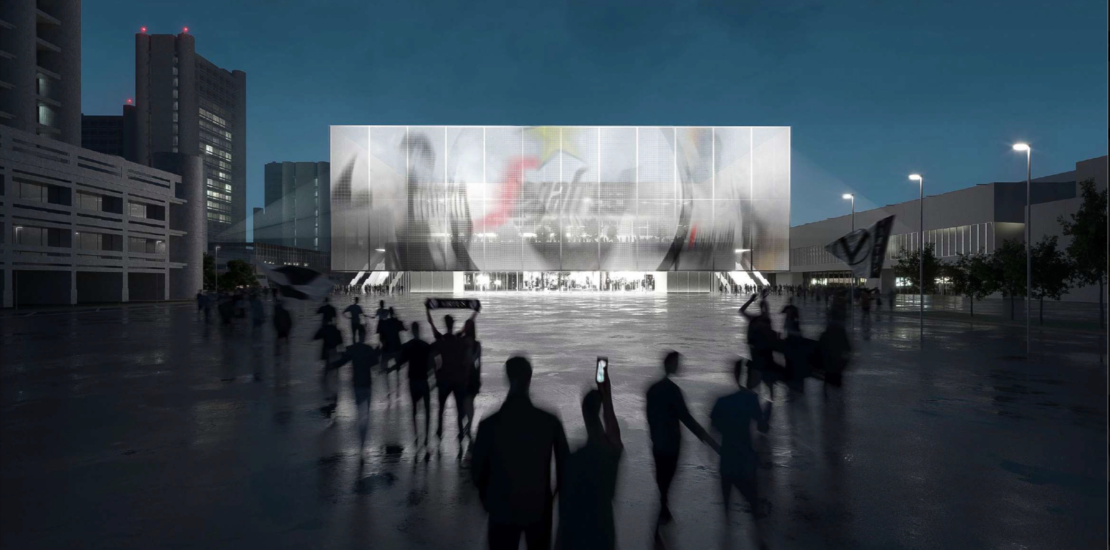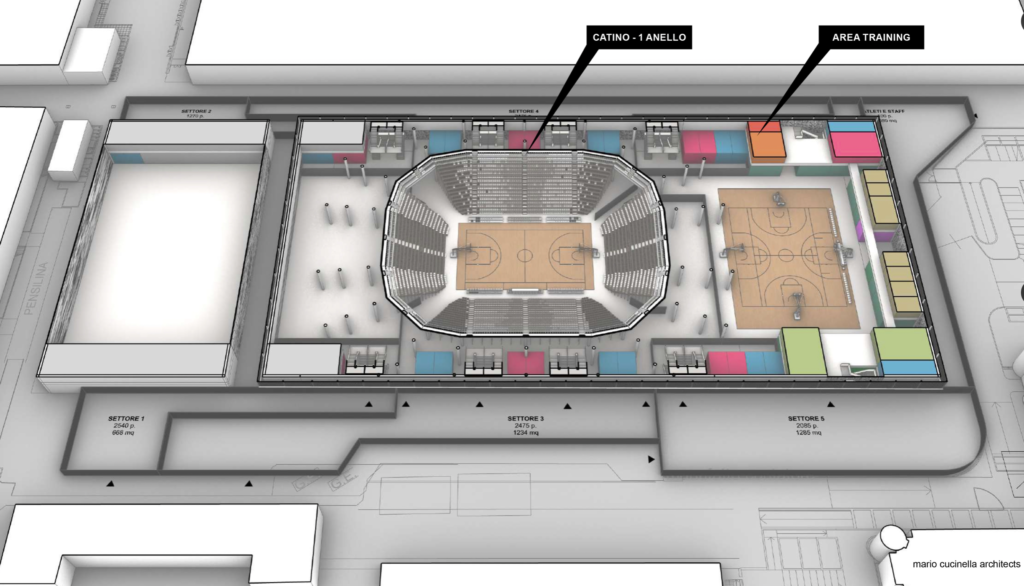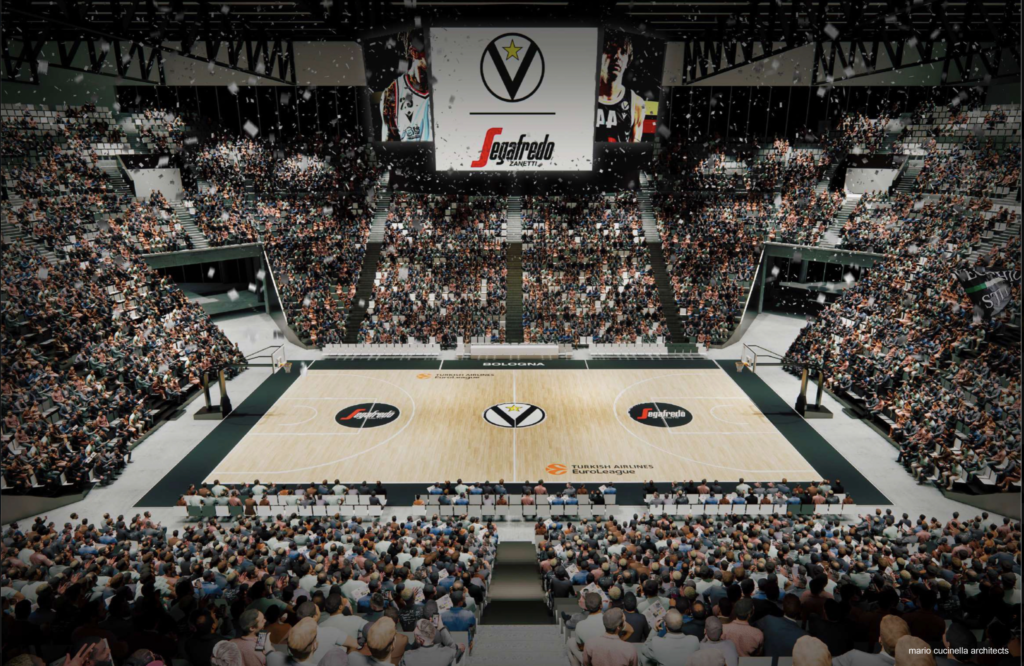- April 3, 2023
- Posted by: SportsV
- Categories: Featured Articles, Features, Home News, Industry News, News, Press Releases

Virtus Bologna, along with the Municipal Administration of the city of Bologna, presented the new Segafredo Arena project at a recent press conference. The structure will include a 10,000-seat arena, alongside Casa Virtus’ training ground. The works are scheduled to end between Christmas 2024 and New Year’s Day 2025, with the total investment being €55 million.
During the press conference, Virtus Bologna President, Massimo Zanetti, said to the press:
The new Arena is fundamental because Virtus thrives on sponsors but also on the public and for the city of Bologna, which as an truly exceptional, having a year-round capacity at this level is also very important from an economic point of view. A new company will be created for the construction of the building, the Virtus company remains detached, it has nothing to do with the management of the building. The building will live on the rents it takes from the various sponsors, including from Virtus because it will logically be necessary to square the circle.
The Arena was fundamental for the Euroleague: I also said it when I introduced Scariolo, I asked him to help us make Virtus a professional club like in the NBA. Professional companies must have a building, they must have a structure in order to be competitive in Europe. It doesn’t have to be just the team, there has to be a whole structure behind it.
The women’s team is essential since the city of Bologna has never had a women’s team at this level that wins titles is part of the whole project we have…
Zanetti added:
This one is a contribution to the city of Bologna. When I bought Virtus I made a promise and with this act, I hope I kept it: give a permanent home to Virtus. We set up Virtus Bologna in the Euroleague, and having a state-of-the-art arena is essential to stay in the competition. I am deeply honoured to be here, I have always been in Bologna since 1973 and this city is very selfless.
The new multipurpose pavilion that will rise inside the Bologna Fairgrounds has been designed by MCA – Mario Cucinella Architects, is an iconic building that can be modulated into different configurations and is energy efficient.
The new design for the multipurpose building that will replace Pavilion 35 at the Fairgrounds is part of a broader strategy to functionally integrate the Fairgrounds for cultural and sports entertainment activities.
ALSD International 2023 is being hosted at Manchester City’s Etihad Stadium, October 9-10. Optimising revenue through New Builds, Renovations & Service Expansions is the key focus of this industry-leading event, meaning architecture & design, catering & concessions, fan experience, hospitality, premium seating sales & service, sustainability and technology takes centrestage.
BolognaFiere’s large venue will increasingly become a piece of the city, specialised not only for large exhibition events but more open to other uses, as happened recently with the opening of the Comunale Nouveau venue, thus becoming unique internationally. The part of the Fairgrounds that faces Constitution Square and Viale Aldo Moro and the creation of new venues for entertainment, sporting events and entertainment, will make the district a year-round destination.
The opening of new venues for performing arts and entertainment will bring a new animation to the area that also includes Renzo Imbeni Square and extends to the west Constitution entrance, where the other performing arts facilities (Teatro Europauditorium and Comunale Nouveau) are located, gradually configuring a true entertainment district.

Architecturally, the project is characterised by a basement about 10 metres high, on which the volume housing the arena is placed, reaching a height of 25 metres. The volume and scenic facades make the new pavilion a landmark of considerable impact and, at the same time, simple and thoughtfully inserted into the context of the district.
Externally, the volume is wrapped in a “dynamic envelope,” a façade that parades all around the perimeter of the building going to enclose it: an urban backdrop, on which what happens will be able to be projected, thus showing itself as a large suspended lantern that tells visitors, fans and the City about the activities that take place within it.
Among the objectives of the project, there is the maximisation of the ground floor in order to obtain as large a free exhibition area as possible so as to accommodate, as needed, the arena bowl or, when partially dismantled, fair exhibitions. For this reason, within the pavilion, permanent “fixed” functions – such as elevators, stairs, locker rooms and services – are planned to be located in the side wings while mobile “versatile” functions – including sports training grounds, part of the seating and the hospitality area designed to accommodate VIP audiences during matches – are planned to be located in the central wings. Thanks to this distribution, the ground floor of the pavilion can be used dynamically according to different configurations: sports, exhibitions, conferences and potentially public entertainment.
Thus, the project involves the construction of two building bodies: the pavilion in which the arena is housed and a building for exhibition purposes, which can then serve as a satellite pavilion, hosting functions open to the public of the new arena.
The Arena
With an indicative capacity of 10,000 seats, the Arena was designed not only with the characteristics of a multipurpose sports facility, but also to ensure efficiency and versatility in the case of trade fair exhibitions, with adequate free surfaces and heights.
The result is a flexible facility, not only in terms of the size of the court – guaranteeing the basic basketball court conformation of 28×15 m for the sports configuration – but also in the number and position of the grandstands: thanks to a rapid assembly/disassembly system, it is possible to both vary the capacity of the space and increase the visibility of the court, ensuring maximum efficiency in every configuration of the hall, from sports to trade fairs to potentially an arena for events and shows.
In designing the grandstands, the bleachers were brought as close as possible to the playing area to enhance the spectator experience. To support this aspect, international guidelines and requirements specific to the basketball discipline were taken into account while respecting the visibility values imposed by FIBA and Euroleague.

The arena – with its suspended lantern design – includes the possibility of incorporating prestigious spaces such as exclusive seats and sky boxes within the bowl. Also tracing the contemporary European and American arenas, the development of the project will pay particular attention to the spaces reserved for panels and viewers intended for graphics, set design and advertising communications, integrating the intervention without interfering with the visibility of the public.
In terms of the structural elements, the use of local, natural, recycled or recyclable materials, efficient technologies and processes, planned maintenance and selective demolition and recovery of end-of-life materials and components will be favoured. Environmentally, techniques will be adopted with the aim of minimising/optimising energy consumption and neutralising residual emissions through the proper use of renewable energy sources.
In support of an increasingly waste-less approach, special attention has been given to both the management of the sports facility’s water resources and electrical resources; in the first case, the strategy is geared toward the provision of low-consumption water equipment while at the same time using alternative nonpotable water resources, such as rainwater recovery. In the second case, in order to ensure the energy efficiency of electrical installations, solutions are planned, including use of LED light sources for all installations and in addition “smart” systems for controlling them.
Source: Virtus Bologna
Imagery, courtesy: MCA (Mario Cucinella Architects)
Sports Venue Business organises and delivers ALSD International – the leading event and 365 community for the Premium Seat & Hospitality sector – on behalf of the Association of Luxury Suite Directors (ALSD).
ALSD International 2023 will take place at Etihad Stadium, October 9-10th, with venue tours complimenting the high-level conference, exhibition and networking events. This year’s edition will feature a 1-day Tech Symposium, plus a 2-day Fan Experience breakout being delivered by IIFX.
#ALSDInternational – Europe’s leading event for the Premium Seat & Sports Hospitality sector
#ALSD – Leading the Premium Seat sector for the last 30 years
#sportsvenuebusiness – The leading platform for sector news, views & developments


