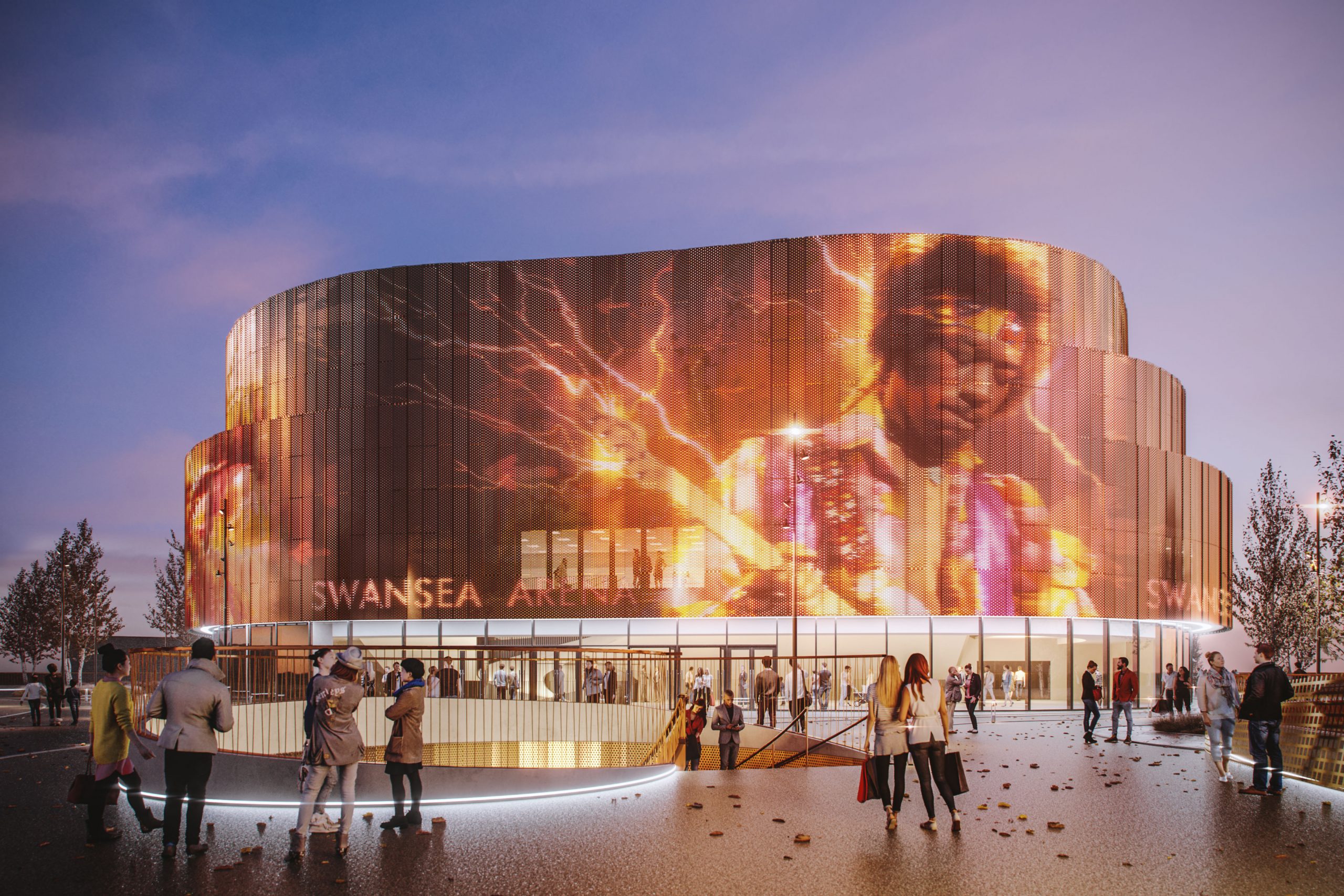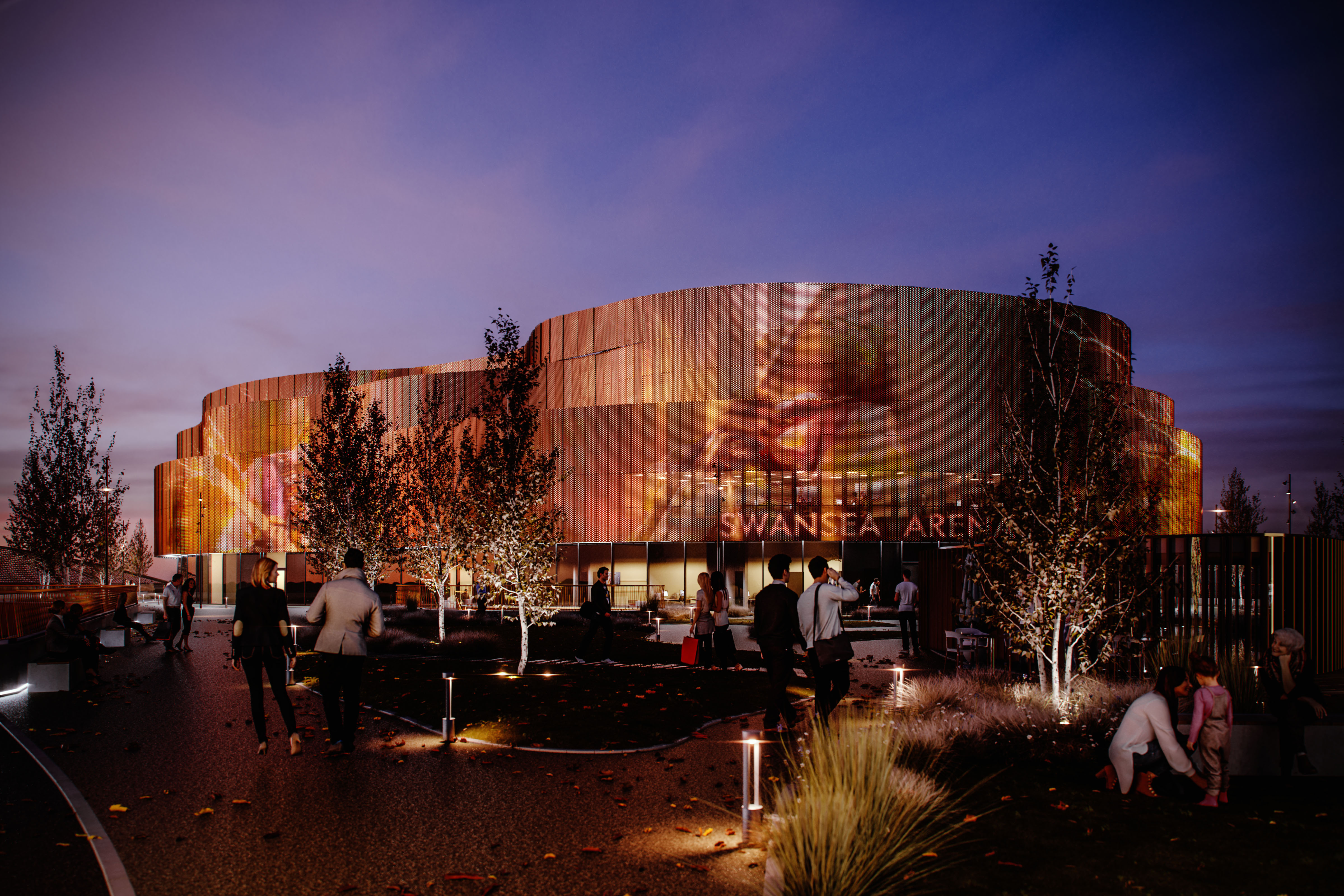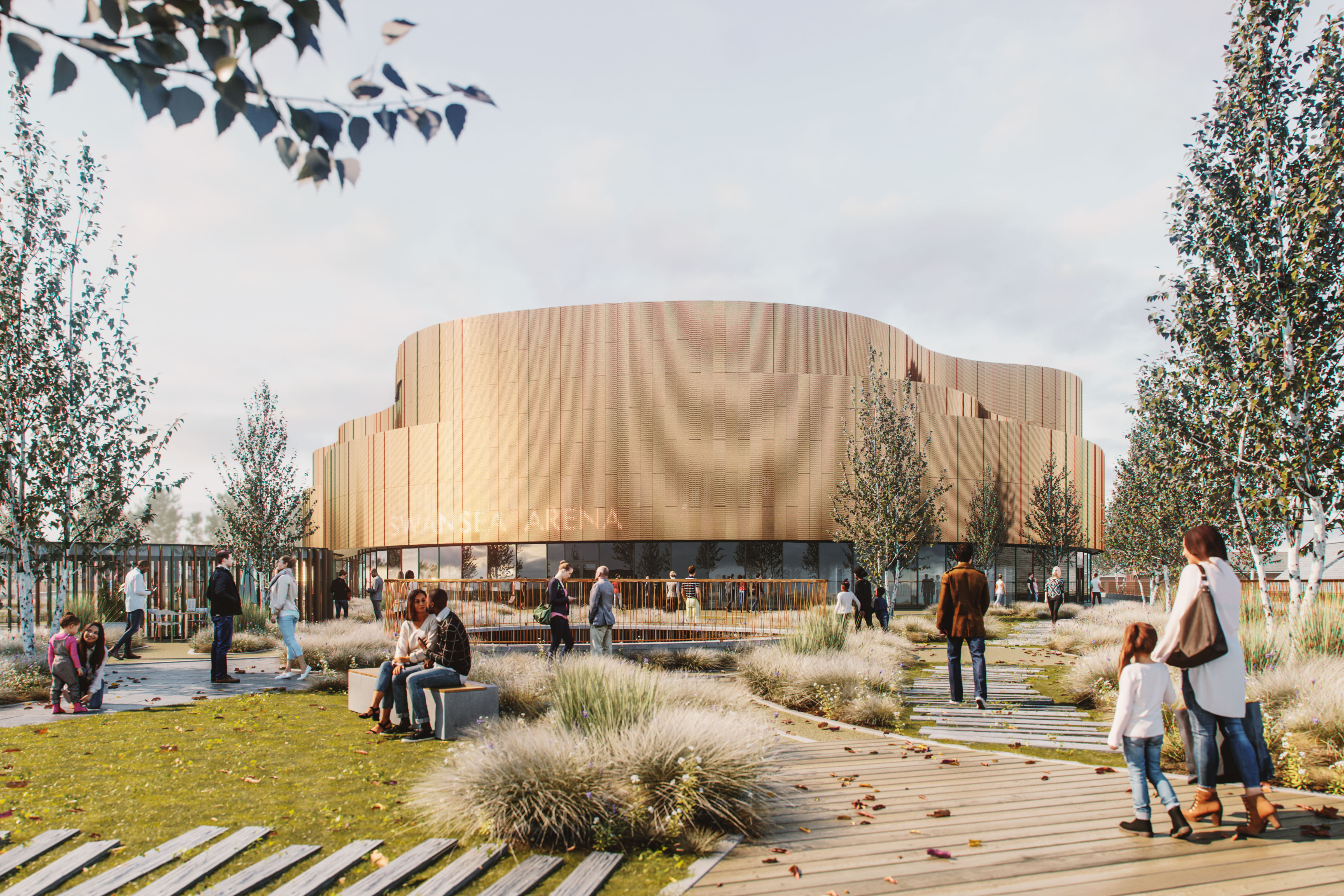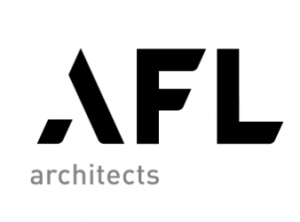- December 3, 2019
- Posted by: SportsV
- Categories: Event News, Home News, Industry News, News, Press Releases

AFL Architects has announced their appointment to deliver Swansea Central Phase One, the first stage of the city’s high-profile regenerative masterplan.
The announcement comes just as proposals for project spending have been approved by Swansea Council. A ground-breaking ceremony was held on November 25, 2019.
AFL was commissioned at the start of 2019 by Buckingham Group. The practice, taking control of the design at RIBA Stage 3, has been carrying out a full review of the original concept design and now acting as delivery architects. AFL is also responsible for the redesign of the north car park and residential development.

The full plans for the site include a 3,500-capacity digital indoor arena, coastal park, digital plaza, landmark pedestrian bridge, 36 flats, 15 retail units and a multi-storey car park.
A raised podium above the car park will host an innovative planted public realm, creating a seamless integration of green infrastructure.
The arena building is to be the main anchor and visual landmark of the scheme. At 8,654m2, the arena will have a capacity of 3,500 for concert mode, 2,196 for theatre mode and 750 for conference mode. The hospitality areas have been created to be highly flexible to optimise revenue.
John Roberts, Director, AFL Architects, said:
We are delighted to have been appointed to work on this exciting scheme. Our experience of delivery up to this point has been extremely rewarding, as we continue to work closely with our client to challenge, optimise and fulfil the city’s vision of Swansea Central. As construction begins, we look forward to this vision being realised.
Buckingham Group has estimated that Swansea Central phase one will deliver a GBP£17m annual boost to the city’s economy, provide construction work for local firms, create 600 long-term jobs, pave the way for a second round of city centre development – called Swansea Central Phase Two – and encourage further private sector investment.
The phase one transformation is due to be completed in 2021.
AFL’s commission follows the practice’s success designing and delivering the Bonus Arena, a legacy project and highly-successful regenerative project created as part of Hull’s City of Culture 2017 celebrations.

About AFL Architects
AFL Architects is an international Sports & Leisure specialist practice, delivering stadia, arenas, training facilities and event masterplans for international sports authorities, high profile clubs, venue operators and governing bodies hosting major events.
Operating across 25 countries worldwide, the practice has created an international reputation for collaboration, commitment and responsiveness in the face of any challenge. The team has delivered 13 projects for major world events, including the FIFA World Cup™, UEFA European Championship and the Champions League.
AFL Architects is a Premium Advertiser client of Sports Venue Business. For further information on their services and global portfolio, simply click on the image below…
AFL Architects’ Senior Associate, Marcel Ridyard, was one of 50+ expert speakers at ALSD International; Europe’s one & only event dedicated to the Premium Seat & Hospitality sector. Last month’s 2019 edition, held at Croke Park, welcomed 270+ high-level decision-makers from across the Americas, Europe, the Middle East and Russia. Check back soon for details on the 2020 edition…
#ALSDInternational – Europe’s one & only event for the Premium Seat & Hospitality sector
#SportsHospitality #Hospitality #PremiumSales
#sportsvenuebiz



