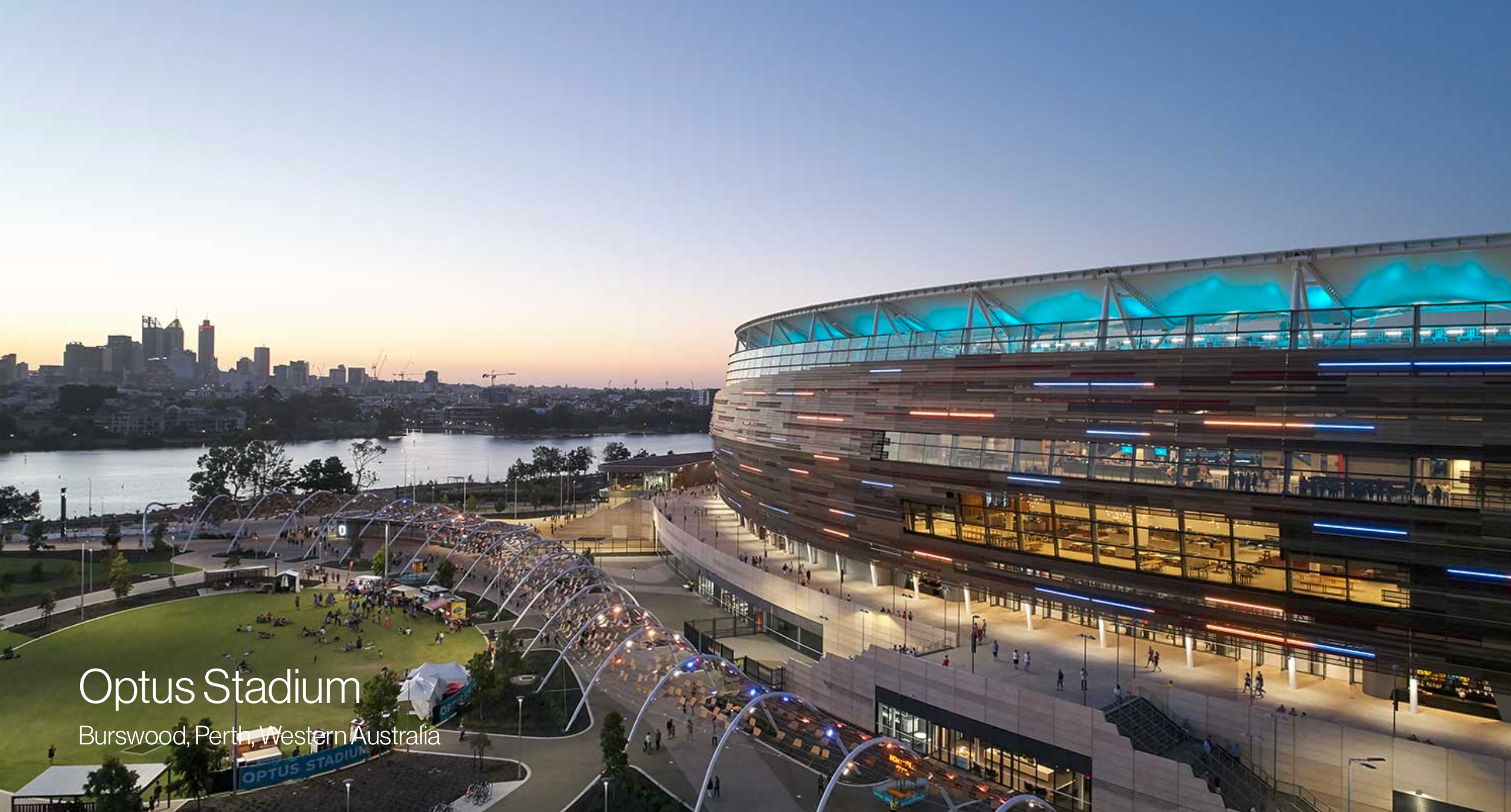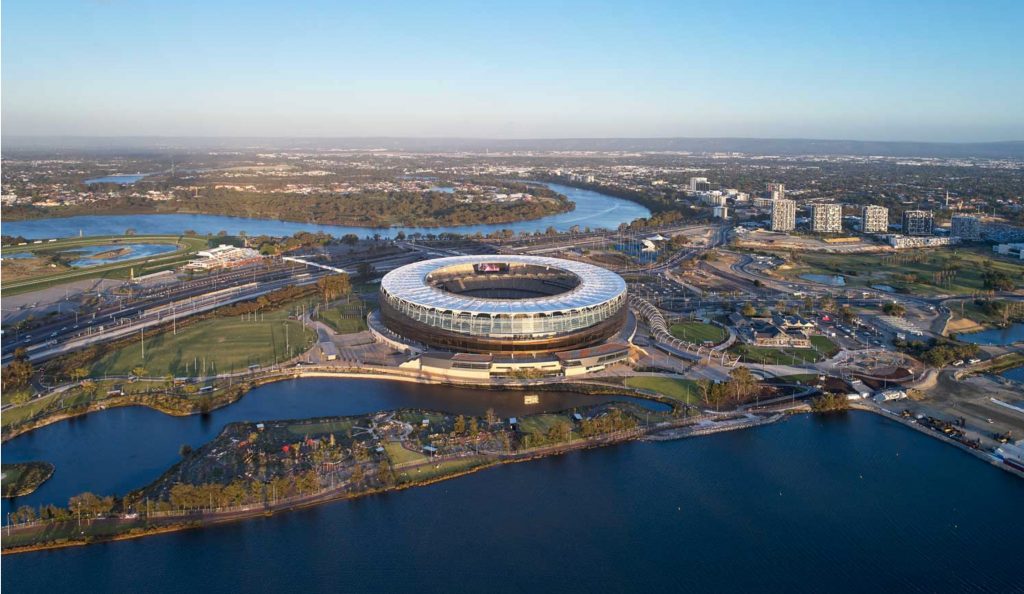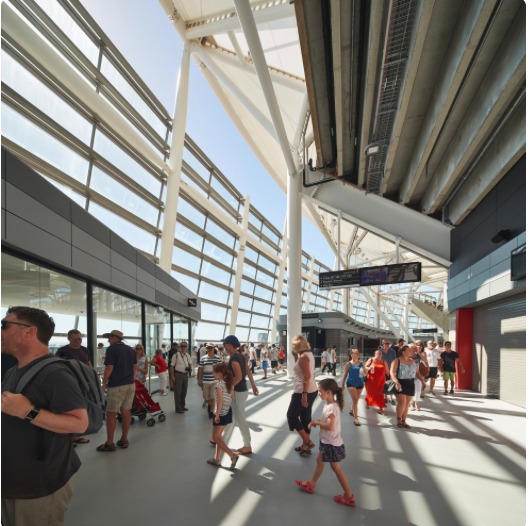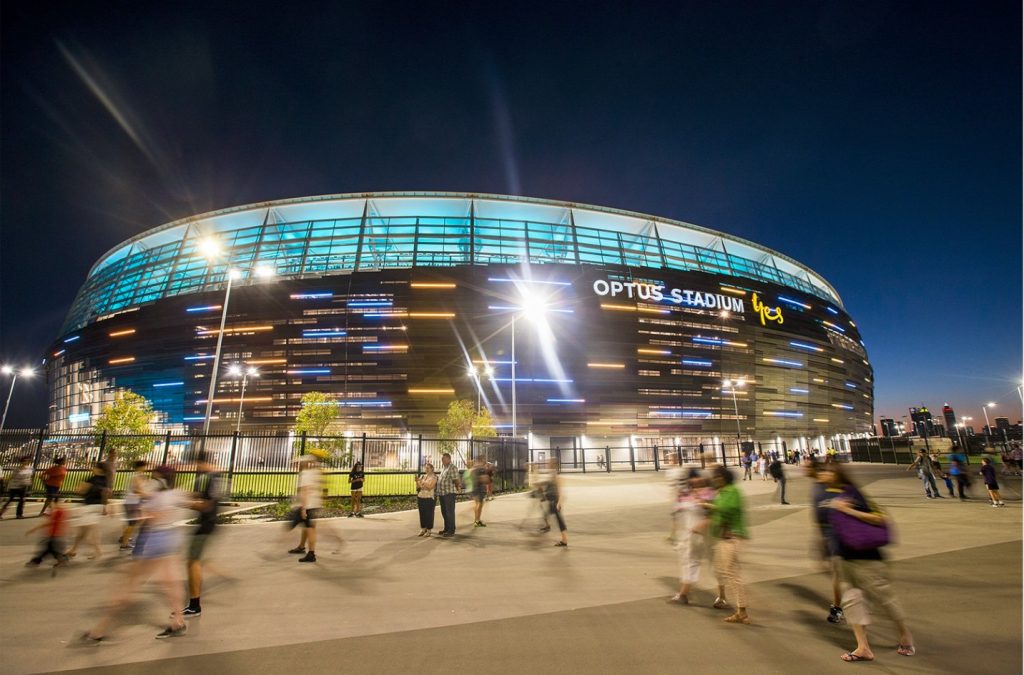- November 13, 2018
- Posted by: SportsV
- Categories: Event News, Home News, Industry News, News, Press Releases

In a gala ceremony held in Melbourne, Optus Stadium – designed by HASSELL, Cox Architecture and HKS – received two of the top honours at the Australian Institute of Architects (AIA) National Awards.
First, the Optus Stadium (previously known as the New Perth Stadium) project, was awarded the National Colorbond Award for Steel Architecture and then the National Award for Public Architecture.
In presenting the Public Architecture award, Jury Chair Richard Kirk noted that entries in this category were “especially strong, presenting an array of formidable projects that demonstrated great diversity, innovation and maturity.”
The jury citations provided a comprehensive overview of the project’s best qualities across each category:
National Public Architecture Jury Citation:
Optus Stadium is the centrepiece of an integrated stadium park precinct. The precinct provides essential public transport, with two new train stations and a pedestrian bridge facilitating a direct connection to the city.
The legibility of arrival at the stadium is clearly defined by treatments in the stadium park landscape and other devices such as pergolas. The clarity of wayfinding continues inside, as views from the main concourse to the field are maintained around the entire stadium. The seating geometry is configured to optimise viewing, balancing the diverse and often conflicting aspects of spectator comfort against the solar and wind qualities sought on the field for the players.
The stadium structure is restrained and clearly efficient rather than overplayed and wasteful. There is an elegance in the formal restraint and this reads as an effort to use materials resourcefully, enabling the speed of delivery but also reducing life cycle costs. The fine-grain variegated screening on the stadium exterior reduces the visual impact of the building and reinforced the stadium’s desire to focus on the spectator experience rather than on itself.

National Colorbond Award Jury Citation:
Optus Stadium is an immensely complex undertaking that successfully resolved structural, social and commercial challenges to deliver a world-class sporting arena. The project used approximately 14,000 tonnes of structural steel to achieve clear cover to 85 percent of the 60,000 seats, while addressing challenging ground conditions. The use of steel complemented an ambitious fast-track construction schedule, allowing future flexibility and a high level of refined architectural detailing.
All primary steelwork was fabricated in Western Australia ahead of schedule. The design also future-proofed the stadium for a 10,000-seat expansion, with uninterrupted sightlines and the inclusion of removable steel plates for an athletics track. Other key steel initiatives included a piled structure to overcome the ground conditions; single-span feature roof trusses with architectural pin connections; feature primary steel tapered columns, beams and seating bowl rakers; prefabricated facade cladding modules; Australia’s largest video screen structures; the complex curved geometry of the community arbour; Colorbond roofing on the food and beverage and ticket gate pavilions; and Colorbond roller shutters throughout.
The architectural and structural geometry of the roof was also developed to address and ambitious program requiring prefabrication as well as transportation and erection challenges. Cleverly designed pin joint systems have tolerances that can absorb differential movement across the joints of the structure below and this allows fine-tuning to ensure alignment of the leading edge.
The jury was impressed by the architects’ innovative use of steel, both as a regional economic contributor and in its significant contribution to the overall success of the stadium’s design and resolution. All in all, a compelling and worthy contribution to Australia’s steel architecture tradition.

About Optus Stadium
The brand new, multi-purpose, 60,000-seat Optus Stadium is a world-class venue. The commitment to a ‘fans first’ stadium has resulted in an innovative design ensuring an exceptional event atmosphere and home ground advantage that can only be experienced by being there.
The venue can accommodate AFL, cricket, rugby league and union, soccer and entertainment events. It also has the future capability to host major events consistent with the requirements for Commonwealth Games and international athletics.
The stadium offers the widest range of seating and hospitality options of any stadia in Australia. Seats are as close to the on-field action as possible, regardless of the event and incorporate state-of-the-art technology including the two largest video boards of any stadium in the southern hemisphere.
Surrounding the stadium is an activated park that includes restaurants, children’s playgrounds, picnic and BBQ facilities, plus a network of bike paths – all accessible 365 days a year.
Public art is also incorporated across the stadium and the surrounding park, enhancing the visual appeal of the area, celebrating West Australian sporting and cultural achievements whilst assisting with orientation and navigation for visitors.
A range of public transport infrastructure has been integrated into the design of the stadium and surrounding park, which will move 83% of a capacity crowd. Patrons can use a new six-platform rail station, bus stands, as well as a new pedestrian bridge linking the Burswood Peninsula to East Perth. A free shuttle bus service from East Perth also provides access to more than 40,000 car bays across the CBD.
Images, courtesy: Cox Architecture
For further information on Optus Stadium, simply click on the image below to view their listing in the Sports Venue Business (SVB) Directory…


