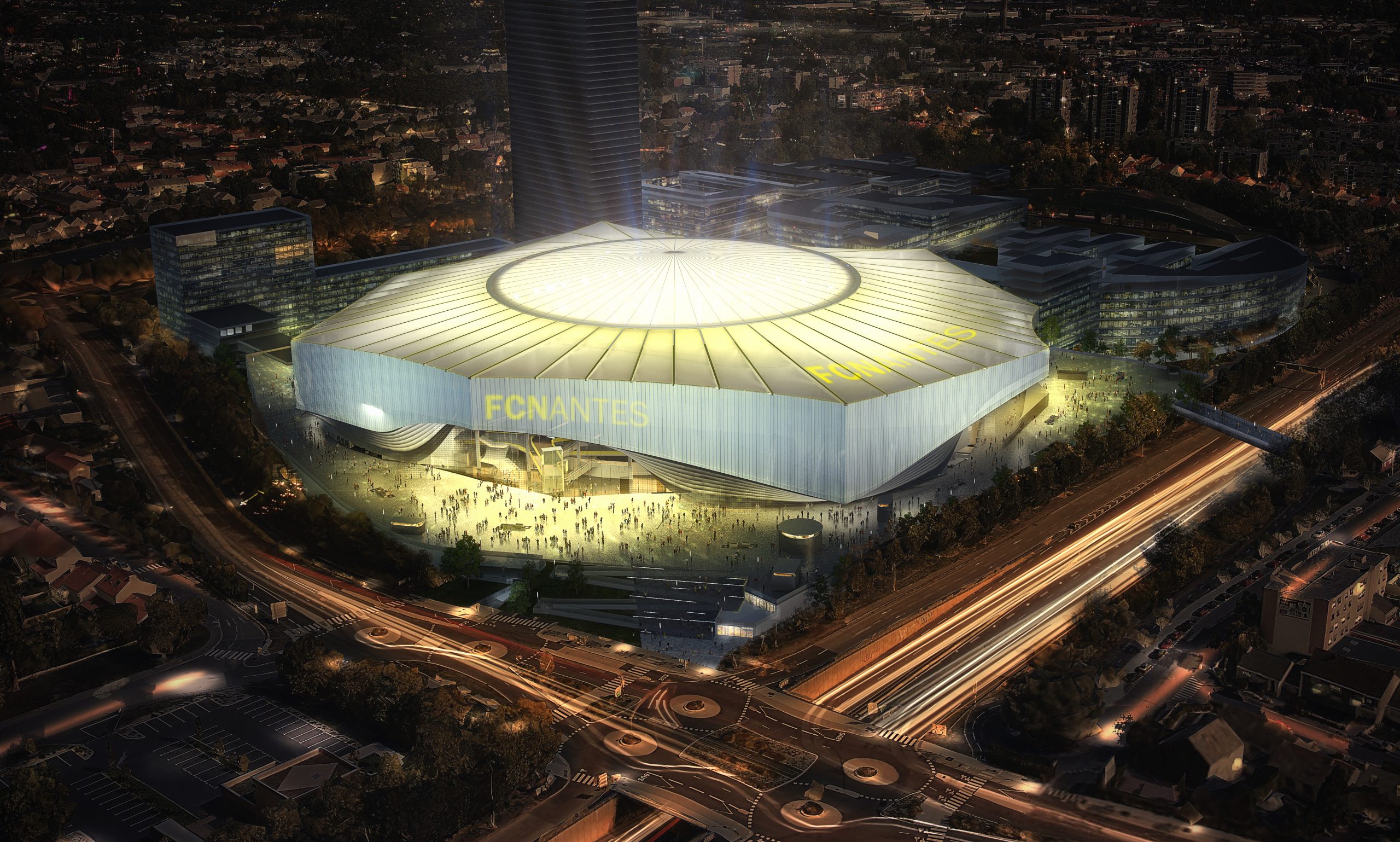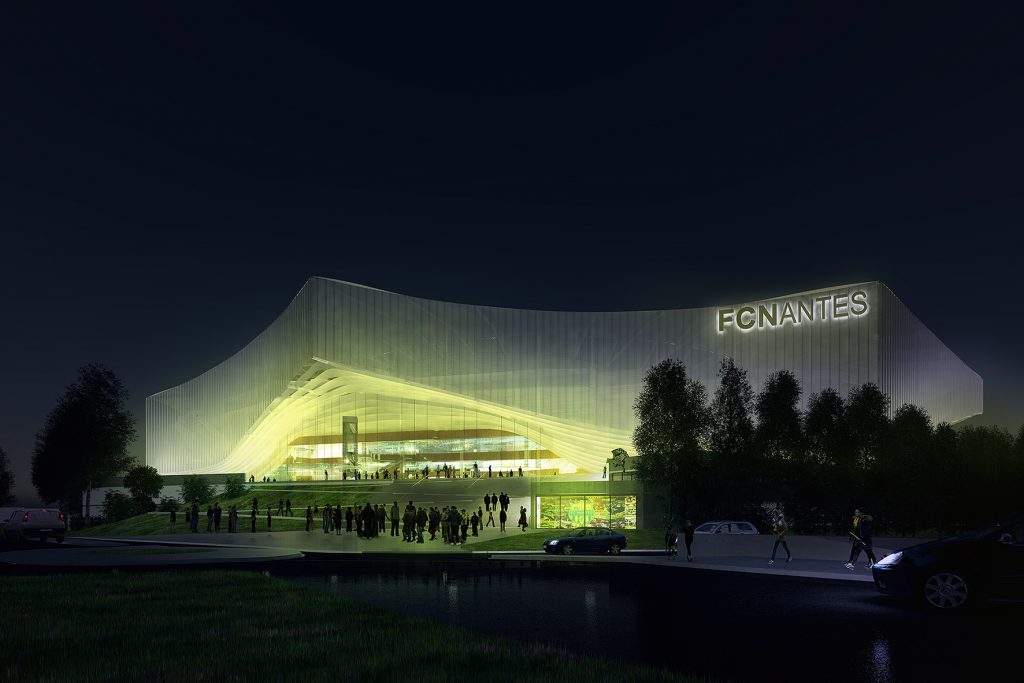- March 30, 2018
- Posted by: SportsV
- Categories: Home News, Industry News, News, Press Releases

As part of the YelloPark public consultation, Waldemar Kita, FC Nantes* Chairman, revealed Thursday March 29, the initial architectural outlines for the new stadium. The architects, Tom Sheehan (ATSP) and Alex Thomas (HKS), Yoann Joubert, Groupe REALITES’ Chairman, and the CNDP (Commission Nationale du Débat Public) – the Public Consultation National Committee – guarantors, Jean-Pierre Tiffon and Serge Quentin, were also present.
The initial architectural outlines for the new YelloPark stadium have been compiled as a direct response to the needs of FC Nantes (*the football club is also the contracting authority for the stadium project) and their fans.
Improved comfort & optimised carbon footprint
The roof is composed of two parts: a fixed 25,500sqm roof and a retractable central 12,000sqm oculus. The system provides a shelter to all spectators in case of bad weather. Moreover, the footprint of the perimeter remains as convex and compact, making it possible to ease circular movement around the stadium, while still being protected from the elements by the roof.
The fixed 25,500sqm roof could be used to produce photovoltaic energy for both the stadium and new district needs, should the future studies validate this choice. The retractable oculus (125m diameter) is designed to optimise the natural light and ventilation of the field and reduce the use of light therapy.
Rainwater collected on the roof and on the esplanade will be re-used in the stadium or returned to the water table.
Accessibility, openness & continuous spaces
The future stadium follows the natural topography of the site with its raised podium to conceal its infrastructures and public parking functions. The podium rises above the Périphérique boulevard to the South and the Route de Saint-Joseph to the West. It allows access to the infrastructure and a pedestrian access on the South-West corner, as well as the future pedestrian bridge to the South.
The podium offers a belvedere to the West and a soft connection to the North-East heart of the district via gentle ramps and stairs.
The stadium opens up to a central plaza on the East with an animated façade comprised of restaurants, the FC Nantes museum and shops. The design of this mixed-use urban area allows for optimum accessibility and simultaneous activities to coexist in harmony both on match days as well as non-match days.
Increased visibility for each audience
The stadium will offer several differentiated entries. Each entrance will have its façade, its urban signature and will be dedicated to the holders of a specific ticket.
Inside the stadium, the design is based on the principle of maximising mid-field prime view seating, rethinking the traditional horizontally stratified organisation of the stadium.
A tailored experience is designed for each spectator group, with each spectator able to evolve through his or her choice of experience and level of hospitality.
The new stadium will offer a unique dimension for all spectators thanks to the services, comfort and technologies offered. Everyone, from the purchase of a ticket to match day, will be immersed in the heart of the event and able to participate in the general atmosphere.

Initial concept
These initial design concepts respond to the Club’s needs as exposed in the consultation meetings held since February and detailed in their brief.
They aim at allowing everyone to better imagine themselves into the new stadium project, seize it and enrich the discussion.
To that extent, the participants in the preliminary consultation will contribute to feed the rest of the project, based on their users’ experience.
A few provisional figures
- 40,000 seats
- 125m diameter oculus
- 37m of free height above pitch
- 10 main entrances
- 1x giant 360° screen
- A 1,000sqm museum
- 7,000 Kop seats in the same area
- 150 media seats
- 150 conference room seats
- 600sqm shop
- 25,500sqm fixed roof
- 12,000sqm retractable roof
The architects
The association of two studios, HKS and ATSP, was chosen after an international design competition/consultation process. Waldemar Kita explained the reasons for this choice in a press release on January 12:
If the combination of the two firms HKS / ATSP has retained our preference, it is for several reasons: first, for their international experiences and their expertise in stadia construction; secondly, for their ability to understand stadium operating issues, as well as for their optimised budget approach within a defined framework; finally, for their capacity for innovation.
Both practices combine talent, imagination and solid experience in the design of sports buildings:
- The American architectural practice, HKS, are authors of the AT&T Stadium (Dallas Cowboys) and U.S. Bank Stadium (Minnesota Vikings)
- The Parisian architectural firm, ATSP, won the 2016 ISA prize for ‘Sports Venue of the Year’ for the renovation of the Parc des Princes stadium (Paris Saint-Germain /PSG)
HKS’s international design philosophy and key-references
HKS relies on a tailor-made methodology that puts the “user experience” at the heart of their reflections. Identifying specific original strategies and pushing them to their limits and beyond characterises their unique approach to design.
ATSP’s design approach and experience in France
With a 25-years’ expertise in the design of sports buildings, ATSP adds a solid cultural and environmental foundation to the team. Their communication and analytical skills help translate the project’s objectives into appropriate and sustainable design solutions.
©Photo credit: HKS/ATSP
#SportsVenueBusiness – keeping you in the know!

