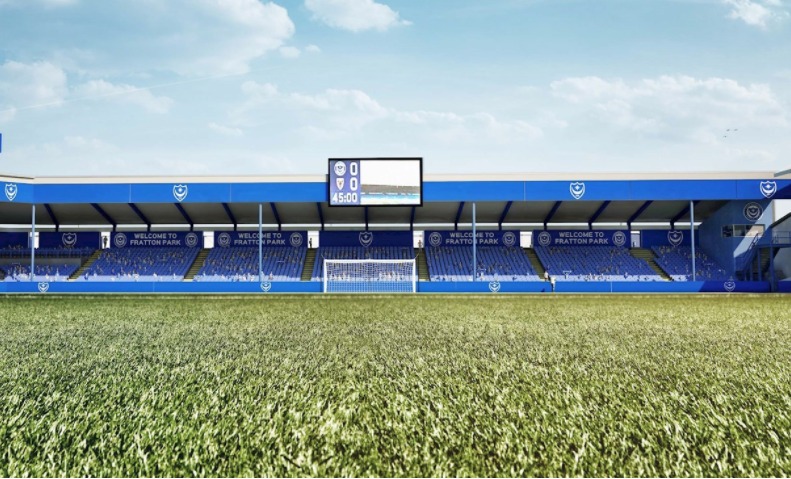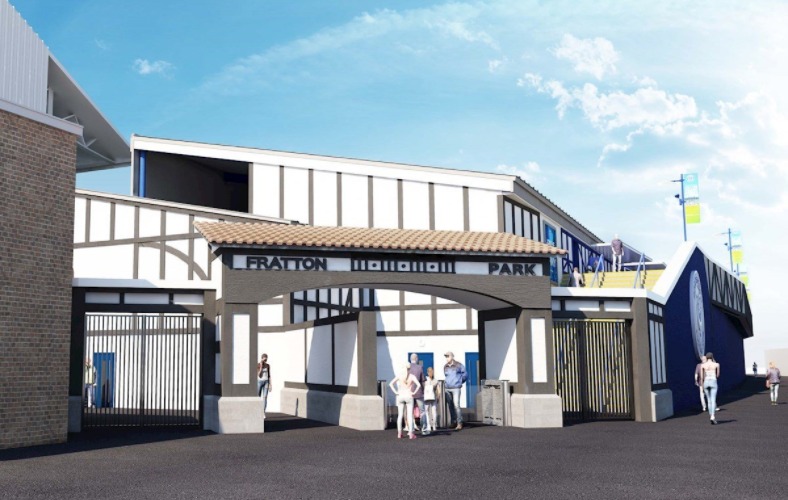- August 21, 2020
- Posted by: SportsV
- Categories: Home News, Industry News, News, Press Releases

English Football League Sky Bet League One side, Portsmouth Football Club, are celebrating this week, following the fact that planning permission has been unanimously granted by the council planning committee for phase one of the proposed development of Fratton Park.
This concerns the extensive redevelopment of the Milton End that will not only increase the capacity of the stand, but also immensely improve its amenities.
The proposed new stand – which is architecturally in keeping with the iconic elements of Pompey’s stadium – will provide enhanced access and modern facilities for home and away disabled fans, as well as flexibility in regards of how away supporters are accommodated.
The club worked with renowned local firm HGP Architects – who previously designed the Spinnaker Tower – on the plans.
During the past few seasons, essential upgrades and health and safety works have been undertaken on both the North and South Stands, while there have been substantial renovations to the head office and the construction of a new club shop/ticket office.
However, the redevelopment of the Milton End – which, as the Club previously advised, is subject to successful ongoing discussions with key stakeholders in the area – would signal the first major change to Fratton Park since the all-seater Fratton End was opened in 1997.

Portsmouth Chief Executive Mark Catlin said:
Having planning permission for phase one of our stadium plan is yet another milestone as part of our long-term vision for Fratton Park.
We remain optimistic in that, despite the effects of Covid-19, local and national stakeholders continue to work with us behind the scenes in helping to turn our vision into reality – which as we have consistently stated, will be the key that unlocks not only this project, but the general Fratton Park masterplan.
I would like to thank our board of directors, club executives, HGP Architects, the Tony Goodall Fans’ Conference and Heritage & Advisory Board for their input and advice in arriving at this point.
HGP Architects added:
HGP is excited to have full support from the public and Portsmouth City Council for the renovation proposal of Fratton Park’s Milton End. The redesign takes reference from the existing unique structures of the historic ground, with a contemporary perspective that updates the stand to conform with current guidance.
The fantastic collaborative efforts of all involved will have long-term benefits to the club and supporters by providing enhanced spectator satisfaction with greater viewing angles to the pitch, additional concourse hospitality, ease of access throughout the stand and additional facilities.
Inspired by the Frogmore Road entrance, the reconfigured turnstiles will reduce queueing times, alleviating the crowding along Specks Lane and form visually cohesive gateways throughout the stadium.
A key aspect to the design is the extension of the roof that will encompass the boilermakers’ hump connecting the Milton End to the North stand. This will allow for additional seating, increasing the stand capacity to 3,200, and provide a state-of-the-art security lodge overlooking the ground.
HGP consider this redevelopment to be a huge positive, longstanding contribution to Fratton Park, providing facilities in-keeping with Portsmouth Football Club’s aspirations and the supporters’ needs, future-proofing the stand.
A renovation of the Milton End would achieve the following key points:
- Two covered DDA areas, allowing home and away disabled supporters to sit with their respective fans, as well as offering lift access and elevated viewing positions
- Increase in the current allowable capacity to 3,200 supporters
- The ability to segregate in 25 per cent blocks, enabling a potential minimum extra 800 home fans (should demand dictate) to be permanently housed in this area for league games
- A completely new concourse area, cantilevered to extend beyond the back of the stand
This development will enhance the matchday experience for many fans and provide flexible seating, allowing Pompey to maximise the number of home fans inside the stadium.
Click here to see the phase one plans in full.
Source & imagery, courtesy: https://www.portsmouthfc.co.uk/news/2020/august/planning-permission-granted-for-milton-end-development/
#EFL #Pompey #football #SportsBiz #Stadia #StadiumDesign
The 2020 edition of ALSD International – Europe’s leading event for the Premium Seat & Sports Hospitality sector, focused on increasing revenue via new builds, renovations, service expansions & technology – will be a hybrid affair, with the physical event, being hosted at the home of the newly crowned Premier League champions, Liverpool FC’s Anfield Stadium, October 12-13, to be virtualised to ensure no one misses out!
ALSD International 2020 – organised by the Association of Luxury Suite Directors and Sports Venue Business – will feature a high-level conference, an exhibition hall showcasing the latest products, services & solutions, behind-the-scenes tours of Anfield, Goodison Park and M&S Bank Arena, as well as numerous networking events, ensuring optimised opportunities to knowledge-share, network and do business, whether in person or virtually.
#ALSDInternational – Europe’s leading event for the Premium Seat & Sports Hospitality sector
#ALSD – Leading the Premium Seat sector for the last 30 years
#sportsvenuebiz
#sportsvenuebusiness – The leading platform for sector news, views & developments


