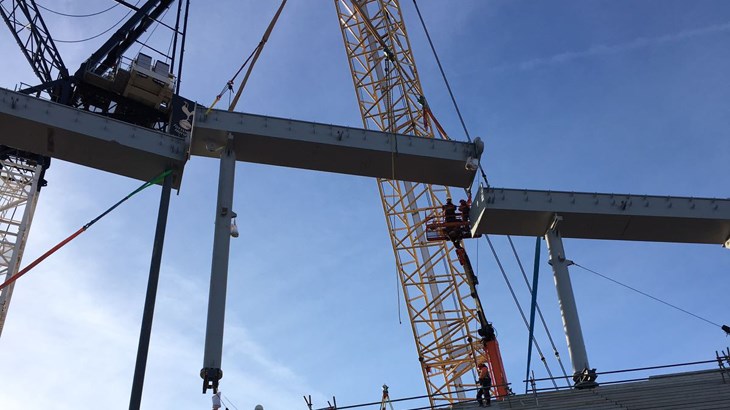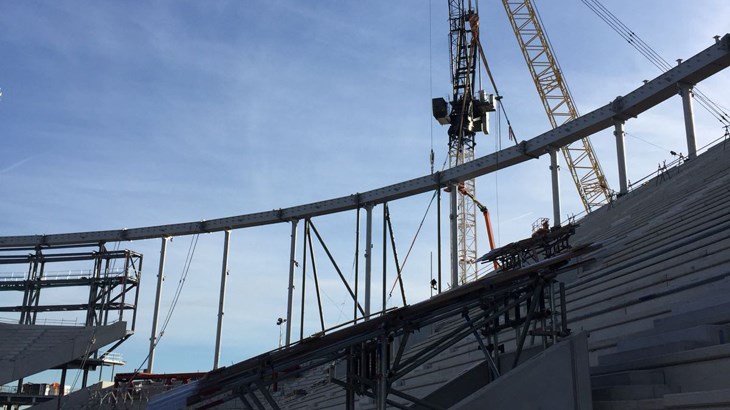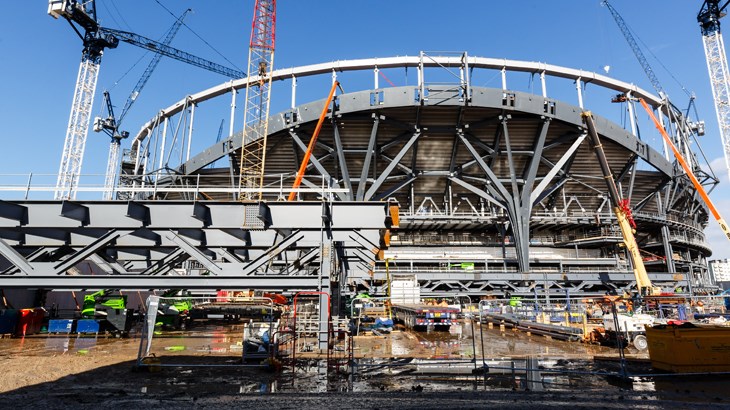- February 20, 2018
- Posted by: SportsV
- Categories: Home News, Industry News, News, Press Releases

A key milestone on the New Spurs Stadium has been achieved this month, with the roof structure being raised into place and the decorative tiling on the facade getting underway, all while the Club awaits the council’s decision on their application to increase capacity at the venue up to 62,062.
The compression ring sits at the back of the four stands and creates an elliptically-shaped ring, which will hold the cable net roof structure. After the cables have been lifted into position, the roof will be covered with 287 glass roof sections and 810 cassettes.
The flying columns that are currently positioned in the stands across the stadium site, form the inner part of the roof and are connected to an upper and a lower tension ring in the centre of the roof. You can see in the images below the lower tension ring on the ground inside the stadium bowl, and the upper tension ring connected to the top of the flying columns. The tension rings are connected back to the compression ring by 45 radial cables, which are laid out on the tiers in the bowl. It will take a number of days to connect all the cables before the roof lift can commence.

These cables will all be tightened at the same time by strand jacks (lifting jacks attached to the cables) until the roof is sufficiently tensioned to structurally support itself. The whole process will take a number of weeks and is dependent on weather conditions. Once in place, the roof will form the highest point of Tottenham Hotspur (‘Spurs’) new home.

Key stats
- The roof is made up of 287 glass roof sections and 810 roof cassettes consisting of metal and acoustic panels facing the bowl, and a membrane facing the sky
- The structural cables on site measure a total of approximately 10km
- When raised, the roof cable structure will weigh 600 tonnes
- A force of 20,000 tonnes will be used to lift the roof via the tension cables
- 54 flying columns create the support between the upper and lower tension rings
- The roof features 324 LED sports lights (six attached to each flying column), which form the floodlighting for the stadium

Decorative tiling gets underway on the stadium facade
Installation of the decorative tiling on the outside of the New Spurs Stadium has also commenced, which, once completed, will feature some of the most well-known words and phrases that represent the famous club.
The six different phrases, all created in the Club’s bespoke font, will adorn the outside of the stadium on each of its six cores, paying homage to Spurs’ heritage and core values. The tiles have been specially rendered in the Club’s renowned dark blue and will form a key part of the fabric of the building.
The words ‘TOTTENHAM HOTSPUR’ and ‘ESTABLISHED 1882’ will be spelt out either side of the West Atrium, with the iconic club badge also adorning this elevation of the stadium.
Tiled either side on the opposite East Atrium will be an excerpt from the famous quote from the club’s 1961 double-winning captain, Danny Blanchflower, ‘The GAME IS ABOUT GLORY’ and ‘LONDON N17’, representing Spurs home city and postcode. In fact, the D in ‘LONDON’ is already visible – as the photograph below shows.
The North West corner will feature the club’s motto ‘TO DARE IS TO DO’ with the original Latin form ‘AUDERE EST FACERE’ appearing on the North East corner. The letters for these will be cast in concrete with a dark blue tiled background.

When complete, the Club’s new stadium will support more than 3,700 jobs, with GB£293m pumped into the local economy each year – an enormous impact for an area in real need of new jobs and more economic activity.
Set to open this October, London’s largest capacity football club ground will feature a world ‘first’ in the form of a dividing double sliding pitch; with one natural grass field for Spurs’ home fixtures and an artificial surface underneath that will be multi-use and capable of hosting NFL matches – with the Seattle Seahawks to take on the at the Oakland Raiders at the new stadium this October. This innovation also provides the change in height that enables the front row of the seating bowl to have perfect sightlines for both codes. The inclusion of the synthetic pitch also adds to the overall flexibility of the stadium, allowing the Club to host a range of sports, concerts and events throughout the year.
Spurs set Populous the challenge of revolutionising modern stadium design. As part of a major regeneration of the area, the Club’s vision is to create a thriving and exceptional sports, leisure and entertainment destination in Tottenham. The new ground, being constructed by Mace, will deliver a world-class venue capable of hosting two elite football codes, facilities with benefits for the local community, and will create the most intense and atmospheric place to watch football in Europe.
Although the original planning approved a seating capacity of just over 61,500, the Club applied to Haringey Council last month to increase that to 62,062. A decision on which is imminent.
For more stadium updates – including six live cameras and five time lapses – go to THFC’s dedicated new stadium website HERE.
Source: http://new-stadium.tottenhamhotspur.com/news/
#NewSpursStadium

