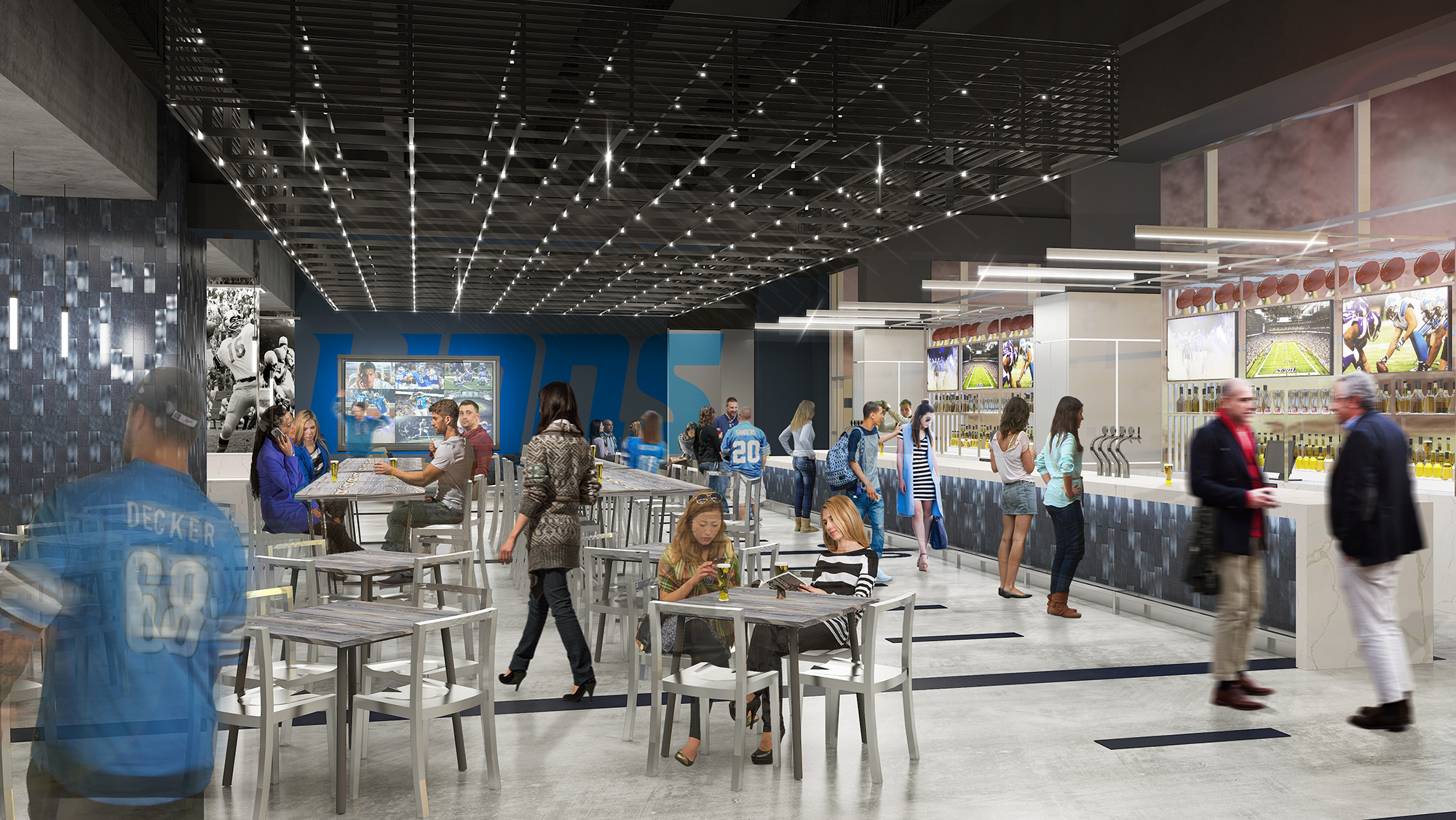- February 22, 2017
- Posted by: SportsV
- Categories: Home News, Industry News, News
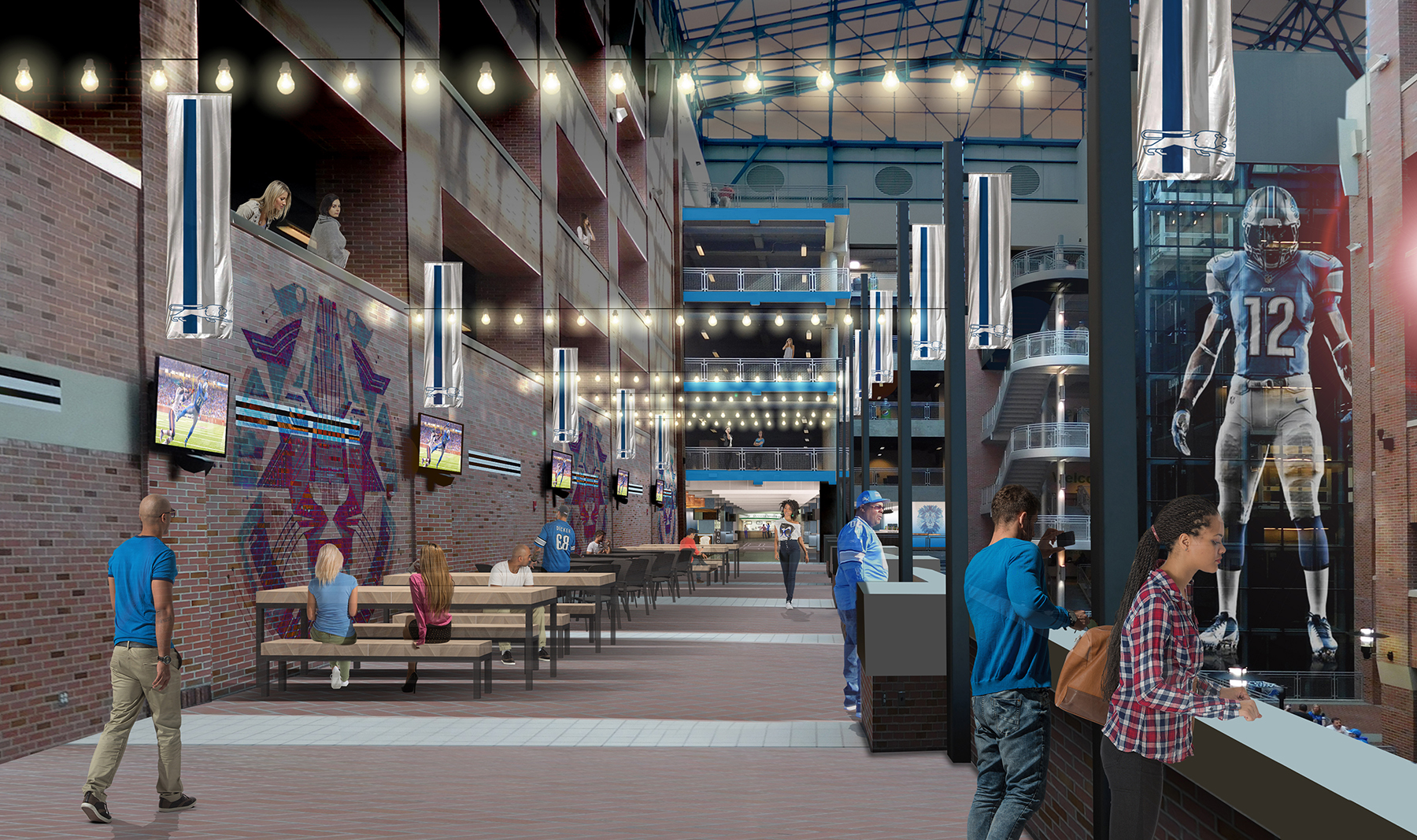
The Detroit Lions have unveiled a US$44m design renovation plan of Ford Field’s hospitality areas. ROSSETTI, headquartered in Detroit with nearly 100 employees in its downtown offices, is the design architect for the renovation. The firm is also the original designer of the stadium, which opened in 2002.
Jim Renne, Sports Principal at ROSSETTI and lead designer of the original stadium, said:
We used many innovative concepts for Ford Field when we originally designed the stadium and that’s why it has stood the test of time. We’re thrilled to bring our knowledge about entertainment venues garnered from designing facilities around the world back to our hometown. Our goal has been to bring the fan experience up to standards and beyond while customizing the design for Detroit.
The Ford Field Renovation Project is a comprehensive re-envisioning of the fan experience throughout the stadium. The Detroit Lions identified the need to upgrade specific areas in order to align with the changing local marketplace and demographics, as well as better utilise space within the stadium. A total of 210,000sqft of premium space, ranging from large social clubs to suites and loges, will be renovated in place or completely reconfigured.
The design concept also strengthens the Lion’s brand, football legacy and history in Detroit. Design inspiration is taken from the “Nothing Stops Detroit” slogan to highlight the grit, determination and history of both the Lions and the city. The design themes are expressed through layering the team’s colors and graphics, as well as textures, furniture, finishes, and curated displays that will be constructed by local craftsman and artisans.
Speaking about the inspiration behind the design, Kirk Phillips, ROSSETTI Design Lead for the project, said:
The team was inspired by the urban environment in the surrounding neighbourhood and used the lighting, materiality, and details to create a new experience that will feel familiar yet will be completely different for fans.
The South side area celebrates Detroit’s tradition and takes its cues for the original Hudson’s warehouse. The design aesthetic maintains this important history, and is elevated to include a greater brand presence through graphics, lighting and team colours. The furnishings and finishes will reflect a modern aesthetic, while blending with existing elements.
The design aesthetic of the North side is influenced by auto industry styling and mid-century modern design. Clubs will use open volumes of space to encourage mobility, socialising and viewing in a variety of seating options. For the first time since the stadium was built, the North side will have a full kitchen, creating more opportunities for corporate events.
PROJECT FACTS
Location: Detroit, Michigan, U.S.
Size of Renovation: 210,000 square feet
Project Team: ROSSETTI (Design Architect); Illuminating Concepts (lighting designer); iDiBRI (Audio/Visual); MA Engineering (Mechanical/Electrical); SDI (structural); S20 (food service)
Design Architects: Jim Renne, Principal-in-Charge; Kirk Phillips, Design Lead; Katie Miller, Project Manager; Jennifer Sutton, Interior Designer; Robert Hewer, Technical Lead; John Bigtacion, Designer; Krysten Gehring, Architect-Suites; Chris Gillian, Architect-Clubs; Allyson McCarty, Architect-Club.
Design Start: August 2016
Completion Scheduled for: August 2017
Architectural Cost: US$44m
Total Project Cost: US$100m (includes scoreboard, technology upgrades, architectural renovation, etc)
RENOVATION SUMMARY
THE LOUNGE
Total square feet: 6,800
Total seating: 200
Detroit’s underground music scene has been a source of social gathering for generations. These social gatherings typically occurred in the unique architecture that Detroit has become known for around the world; the factory. The minimalist esthetic of the architectural structures that were a part of the music scene became the inspiration for this new club location within Ford Field.
The Lounge hovers five levels above the field on the North side of the stadium, an area previously filled with suites. The interior is intended to be a fresh, youthful experience, and is open to all fans. The edge of the club is lined with lounge-type seating to encourage socialising and movement, while taking advantage of the open view of the field. There will be no reservations for the lounge seating, however there will be plenty of seating options along the 48ft-long bar in the centre of the club or on the sofas flanking the bar. Two chef’s tables are centrally located offering Detroit-centric food options for all club members.
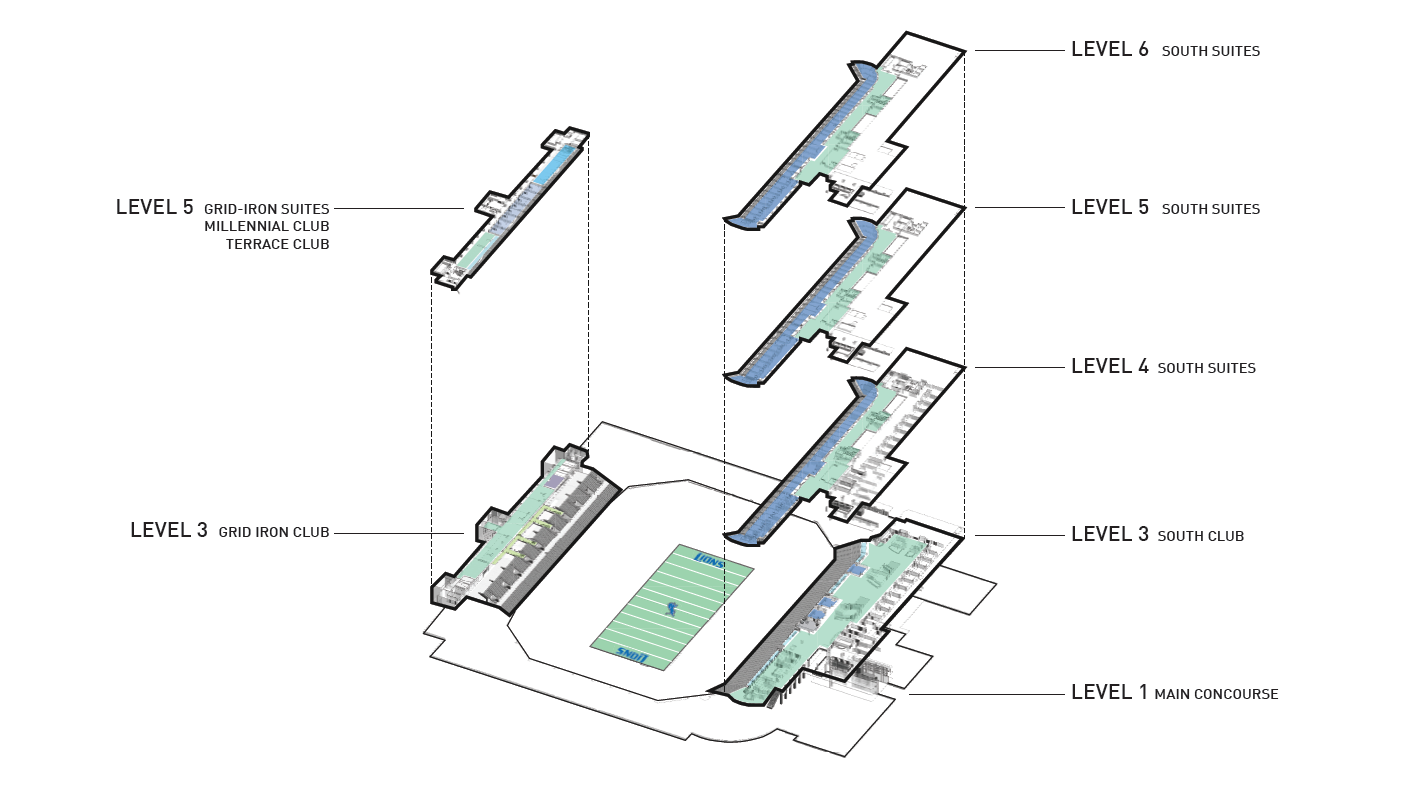
TERRACE CLUB + SUITES
Total square feet: 5,500
Total seating: 100
Social and communal gathering is the hallmark for this unique club on the north suite level. At its core are the 12 theater box-style mini suites that a small group of 10 people can come together and watch the game but still have the option of gathering in a club-like environment directly outside of their suite. This club offers a full bar with 16 seats and multiple beers on tap. Additionally, there is a Detroit-centric food menu offered to all members, including a made-to-order pizza bar with wood-burning oven. To continue the social theme, there are multiple seating options to connect with your neighboring suite. The walls are clad in reclaimed Detroit-based wood and lighting accents help create that social environment.
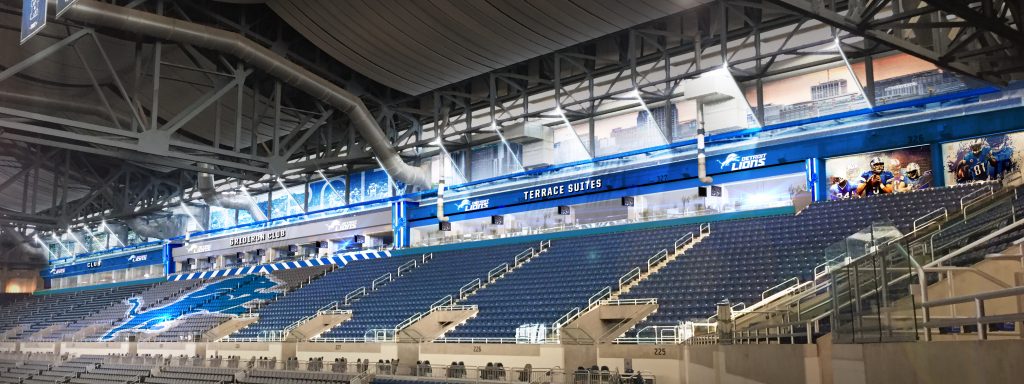
GRID-IRON CLUB
Level 2 total square feet: 5,400
Level 2 total seating: 106
Level 3 total square feet: 16,800
Level 3 total seating: 476
The Grid-Iron Club capitalises on Detroit’s growing culinary recognition and the social scene that parallels it. Food takes centre stage in this club, by the addition of four new Detroit-centric concessions manned by the Detroit’s hottest new culinary sensations. Surrounding these unique concessions will be a lively dining and bar environment that has multiple large screen TV’s. The highlight of this lively space is the unique lighting grid structure that hovers over all the club patrons that is a visual connection to the cooking grid iron that similarly hovers over the flames at these new culinary destinations. The concept will be expanded to the main concourse to assist with ease of access to the clubs’ offerings with a new bar, large TV screens, and another Detroit-centric food destination.
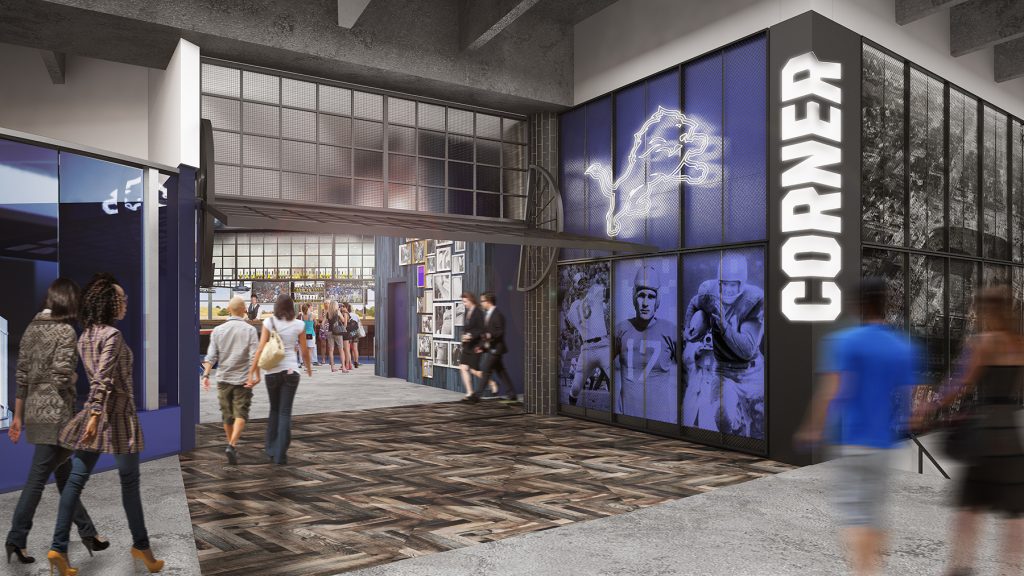
CORNER BAR
Total square feet: 9,100
Total seating: 275
Inspired by the memory of when the Detroit Lions and the Detroit Tigers played on the same field, in the same stadium, and at the same CORNER. This new bar will highlight the special and unique Lions moments that have been captured in the memories by the NFL’s most loyal and die-hard fans; the Detroit Lions Fan. The bar’s classic design is inspired by all of the old-school drinking holes that lined the Detroit streets around Briggs Stadium where the team played for nearly four decades. The 150-linear foot bar, made from oak and blackened steel with old factory glass accents, one can belly-up with ease to grab their favourite libation. The centrepiece of the bar will be the multi-screen video wall and LED statistic board, framed by a wall of vintage lockers and scoreboard. A collection of Lions memorabilia will be on display for all to view and remember the great players, statistics, and moments of the storied Lions history.
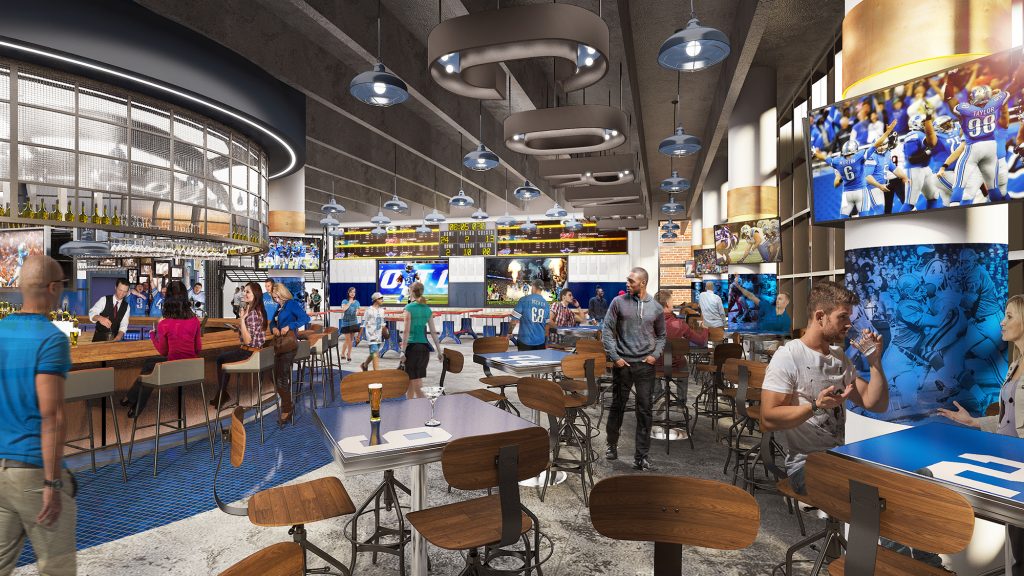
THE SOUTH CLUB
Total square feet: 44,500
Total seating: 595
The new South Club will be created by transforming several suites into a club with open volumes of space. Fans will have expansive views onto the field with many opportunities for movement around the space while socialising and viewing.
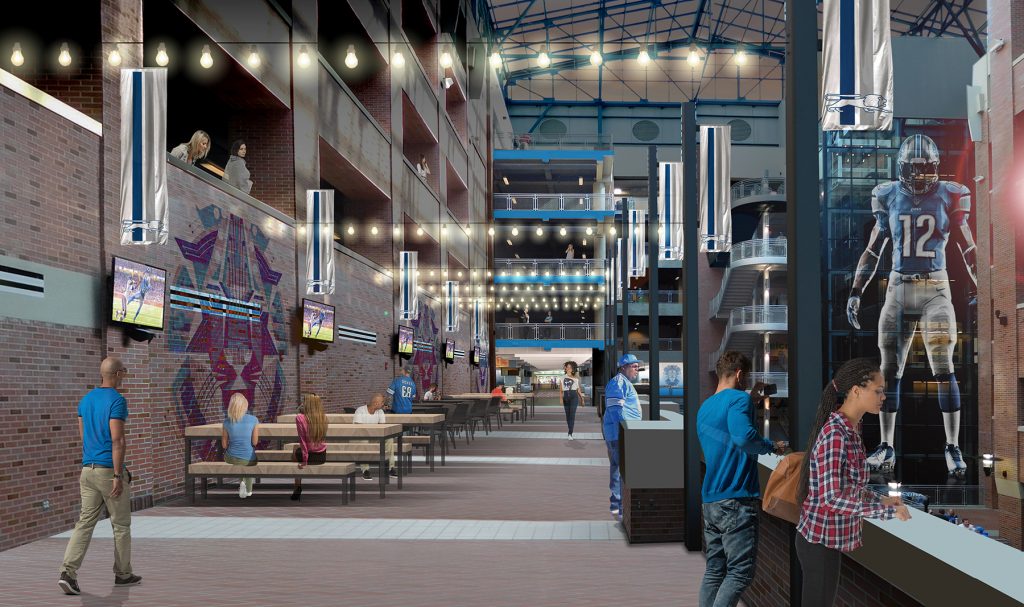
LOGE BOXES
Total square feet: N/A
Total seating: 4 seats/box; total 14
The fourteen loge boxes are a brand new concept, featuring large, comfortable seats and in-seat food and beverage service.
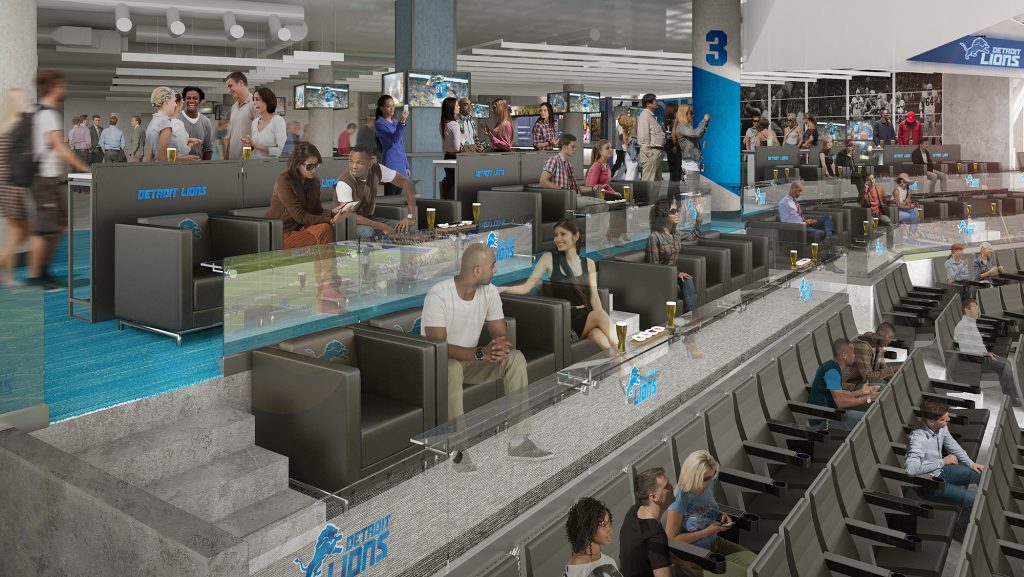
PREMIUM SUITE RENOVATIONS
The suites will be renovated according to two levels of finishes, which are identified as the ‘Red Zone Suites’ and ‘The 20’s Suites’. All suites will have a distinctly Detroit aesthetic through the use of materials that blend the Lions brand with its hometown of Detroit. Each suite type will receive expressive lighting, including Detroit-crafted chandeliers, along with up to three integral induction heating units and new premium refrigeration.
• The Red Zone Suites will refresh existing suites through the use of natural materials, such as stone, luxury fabrics and Detroit steel. Leading edge audio-visual technology will be incorporated as standard equipment, including interactive tablets that allow for ordering merchandise, food and service.
• The 20’s Suites will build upon Red Zone finishes to further elevate the premium experience through the use of end-grain wood flooring, ceramic dinnerware and glassware, and a larger audio-video offering.
Images, courtesy: ROSSETTI

