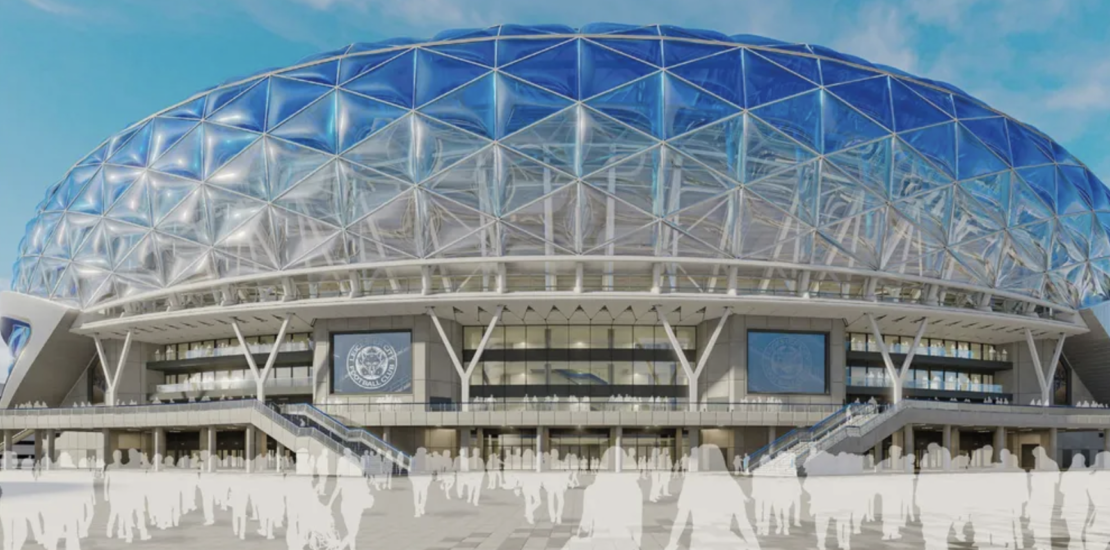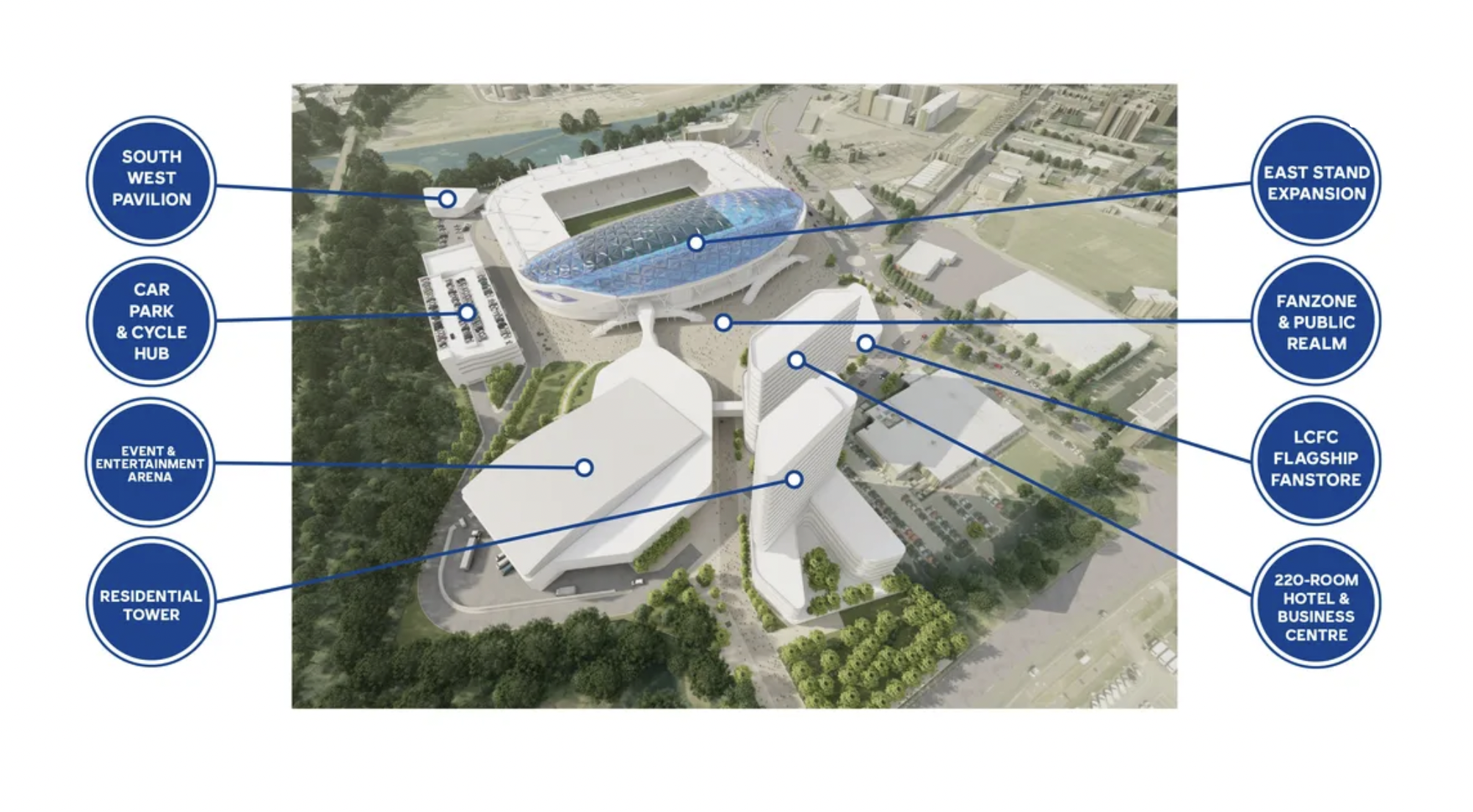- September 17, 2022
- Posted by: SportsV
- Categories: Featured Articles, Features, Home News, Industry News, News, Press Releases

Leicester City Council has approved Leicester City Football Club’s plans to expand King Power Stadium by 8,000 seats. The club had applied for planning permission back in October 2021 after a public consultation.
A retail store, hotel, multi-storey car park, 20-storey housing block and a 6,000 capacity indoor arena are also due to be built as part of the plans, along with a fan area and other athlete facilities.
The council’s planning committee voted to approve the plans on Wednesday, following planning officers’ advice.
Leicester City Football Club will be able to expand the capacity of their ground to 40,000 seats, making it the 10th largest among current Premier League sides.
King Power Stadium currently holds 32,261 seated fans and has operated at full capacity for Premier League games since 2014.
Creating an iconic destination
Expanding the stadium to a capacity of around 40,000 seats and improving the visitor experience with a better hospitality and food and drink offering will create an iconic Midlands destination with far-reaching benefits for the Leicester economy.
ALSD International 2022 is taking place at Tottenham Hotspur Stadium, October 17-18, with Leicester City’s Head of Sales, Alistair Spears, one of the many advisory members to be in attendance. The core focus of the high-level event is optimising revenue through New Builds, Renovations & Service Expansions, with topics such as Architecture & Design, Fan Experience, Hospitality & Interiors, Premium Seating, Sustainability and Technology among the key pillars.
The club’s ambition is to create a destination to “enrich the life and vibrancy of the City’s sport, entertainment, living and working environments”.

Mixed-use masterplan
The mixed-use masterplan includes:
- Expansion of the East Stand
- Public realm and Fanzone
- LCFC flagship fanstore
- Club and commercial office space
- 220-room hotel and business centre
- Event and entertainment arena
- Residential tower
- Multi-storey car park and cycle hub
Leicester City’s hybrid planning application sought full planning permission for the stadium only, with all other buildings being applied for in outline only. An outline application establishes the principle of development and determines whether the nature, type and scale of development is acceptable.
Further planning applications will follow to achieve approval for the specific details of those buildings.
The Club’s external project team includes project managers Legends International; planning and development consultants Turley; architects KSS, and Leicester City Council. KSS has already delivered Leicester City’s brand new, world-class training centre.
Source: Leicester City FC


