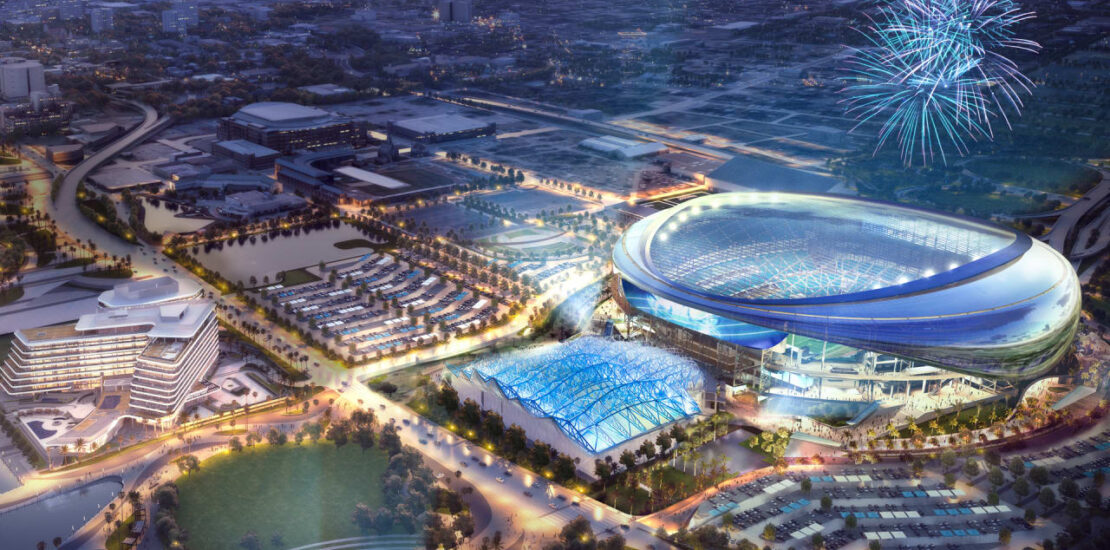- October 17, 2024
- Posted by: John
- Categories: Home News, Industry News, News, Press Releases

The Jacksonville Jaguars’ Stadium of the Future will move forward as planned after National Football League (NFL) team owners voted unanimously to give it the go-ahead.
The stadium transformation will commence in early 2025, with a planned grand opening in August 2028.
The Stadium of the Future is a complement to the tremendous growth happening in Downtown Jacksonville, which includes the completion of riverfront parks through the Community Benefits Agreement, and the Four Seasons Hotel and Private Residences Jacksonville which will serve as the centerpiece of the Jacksonville Shipyards development.
The Jaguars and the City of Jacksonville said they are grateful to the NFL owners and NFL staff, Jacksonville City Council and other stakeholders who worked diligently to bring this historic agreement to fruition.
Shad Khan, Owner, Jacksonville Jaguars, said:
Never doubt Jacksonville. That was my message in the summer to Mayor Deegan, the Jacksonville City Council and our residents, and I am humbled and grateful that my fellow NFL team owners agree. Today’s League approval of our Stadium of the Future plan means we will realize our vision for a reimagined home of the Jaguars in Downtown Jacksonville, scheduled to open in 2028.
The venue will be world-class by every definition. It will impressively serve the Jaguars and their fans, attract major sports and entertainment events to our region, and serve as an economic catalyst for decades to come. It also means a new and vibrant Downtown Jacksonville that once may have seemed unimaginable will indeed come to life. I am grateful to all who believed, and especially so to everyone who did the hard work to make this happen. We have much more work hard ahead, but a lot to be proud of today. Celebrate!”
Jacksonville Mayor Donna Deegan said:
With today’s vote by the NFL, Jacksonville is on the cusp of taking a huge leap forward. Not only will we soon have a world-class stadium for Jacksonville citizens to enjoy, but we are making historic investments that will transform our community, realize the dream of a vibrant downtown, and reinvigorate our riverfront. I’d like to express my thanks to the League, to Shad Khan, and to the entire team. Together, we are creating a bright future for our City.
Design highlights for the Stadium of the Future:
- Drawing inspiration from Jacksonville’s lush landscapes – a network of biking and walking trails, parklands, greenways, beaches and marshes – the striking design captures the essence of Florida. Fans will enter through a subtropical Floridian park, leading them to the main concourse. The concourse will be elevated 30 feet above the ground, offering expansive views for Downtown Jacksonville and the St. Johns River (river in Florida);
- The 360-degree concourse, four times wider than before, will feature interactive social bars and a variety of unique experiences alongside culinary delights native to Jacksonville. Every fan will discover something unique during each visit to the venue, which will offer a wide range of premium offerings and communal spaces;
- The seating bowl flexibility will provide for a base capacity of 62,000 with expansion capabilities up to 71,500 for a college football game and more for a concert. The venue will be able to transform its appearance through lighting and digital technology that will create distinctive gameday experiences while ensuring that the fans stay connected;
- The stadium has been designed with sustainability in mind. With a first-of-its-kind mirrored material, the energy-efficient façade will reflect Jacksonville’s waterfront, vegetation and distinct spirit. The open-air venue will feature a large shade canopy that will reduce heat retention by more than 70 percent, lower temperatures 10 to 15 degrees and protect fans from the weather. The façade will be raised at the Northern and Southern ends to optimize airflow, enabling passive cooling throughout the stadium;
- The stadium will feature lookout decks that offer Citywide views. A fritted roof membrane will introduce dispersed ambient light throughout the stadium interior.
The new stadium design addresses key fan requests, including a 185-percent increase in the main concourse surface area, a 260-percent increase in the upper concourse surface area, 360-degree connectivity in the upper concourse, 13 new elevators and 32 new escalators to support vertical movement, 220 new food and beverage points of sale, and 14 new restrooms.
Source and image courtesy of Jacksonville Jaguars



