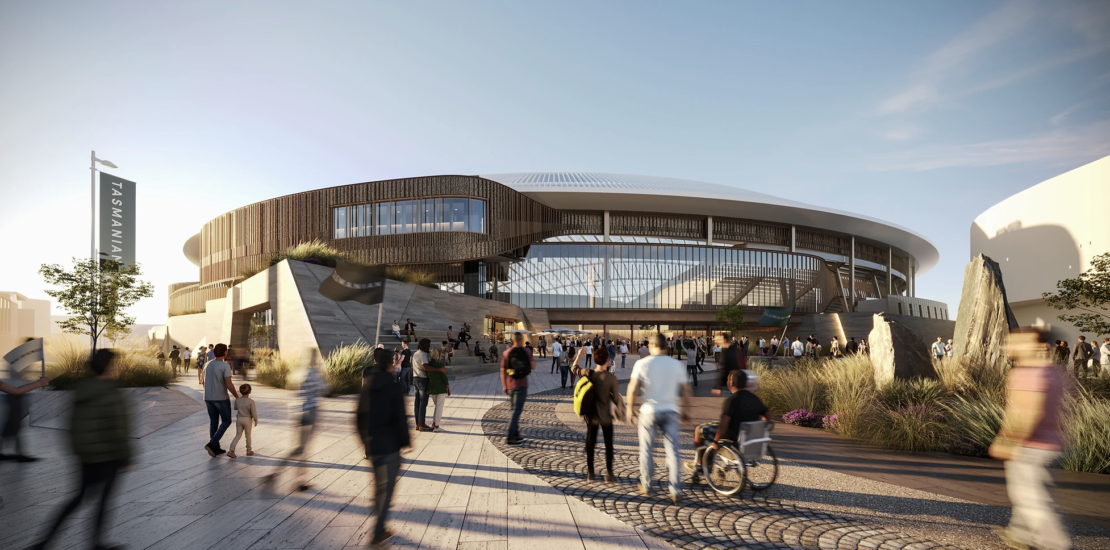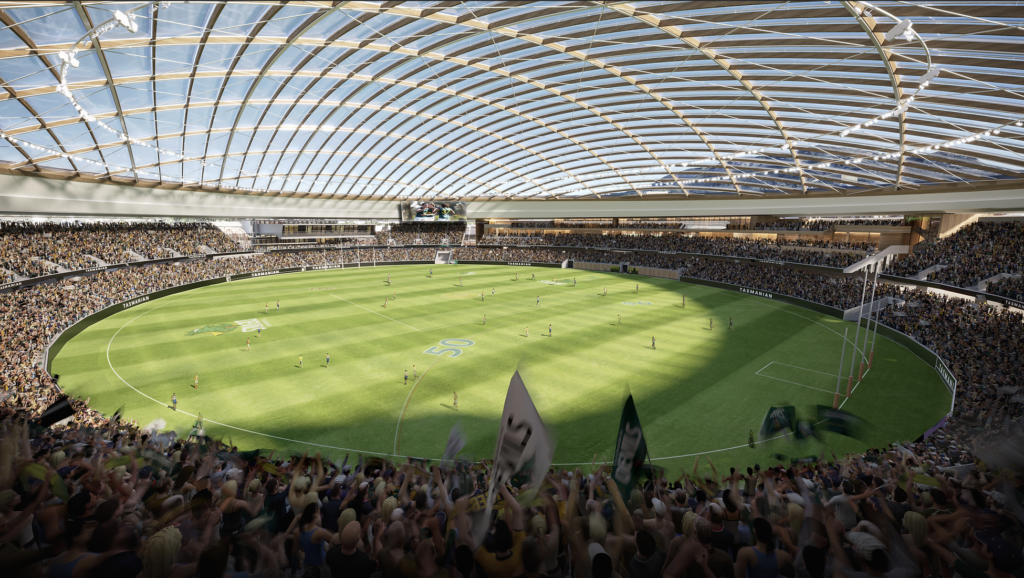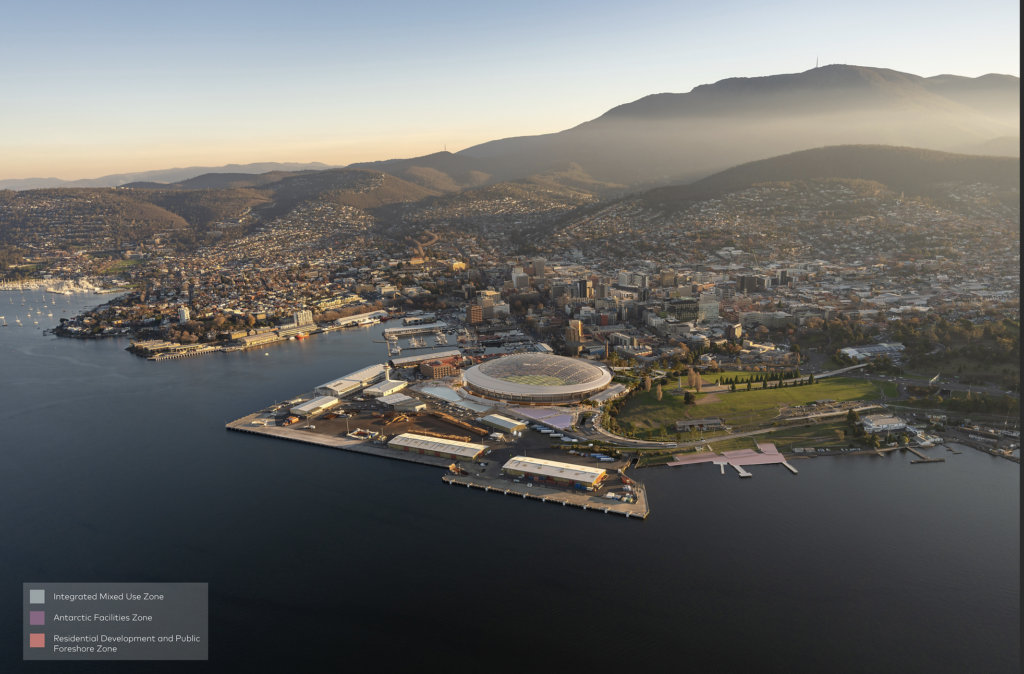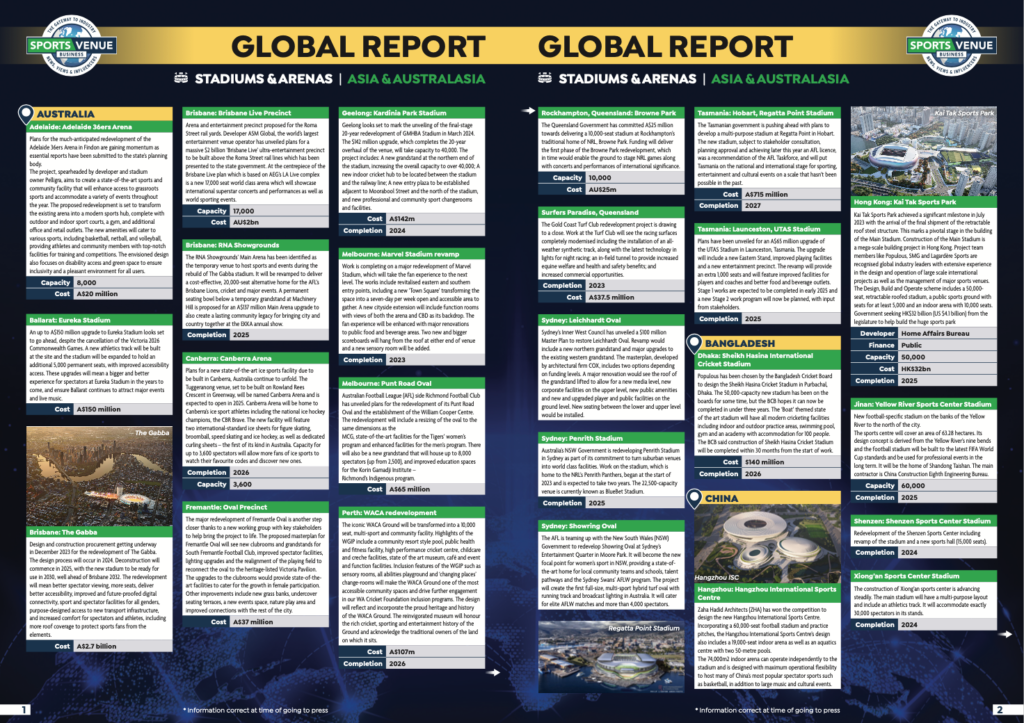- July 8, 2024
- Posted by: SportsV
- Categories: Featured Articles, Features, Home News, Industry News, News, Press Releases

The Mac Point Multipurpose Stadium is a significant infrastructure development project that will be a key part of the urban renewal of Mac Point. Initial concept designs for this transformational project have now been revealed.
Mac Point will be home to an iconic stadium for Tasmania and a destination for locals and visitors. It will offer 23,000 seats, be roofed and be the home ground of the Tasmanian AFL team. It will also become Tasmania’s premier multipurpose sporting, arts, events and entertainment facility.
Macquarie Point Development Corporation (MPDC) will be responsible for overseeing the planning and delivery of the multipurpose stadium.
MPDC is a statutory authority and state agency, charged with planning, facilitating and managing the remediation and development of Mac Point in Hobart.
Mac Point will be a mixed-use precinct that is accessible to all people, offers vibrant experiences and destinations and contributes to the delivery of the 30-Year Greater Hobart Plan.
While MPDC finalises its submission for assessment through the Project of State Significance process, it has shared this first sneak peak of the concept designs.

The MPDC website states:
We have strived to create a welcoming, functional, and uniquely Tasmanian experience.
The design of our multipurpose stadium has been inspired by the history of our site, a connection to place, the experiences we want to create and the opportunities this development will provide for Tasmania, both in bringing this stadium to life and when we open the doors.
The stadium includes:
-
A 1,500-person function room with views to kunanyi/Mount Wellington.
-
A design informed by modelling cricket ball trajectory data to ensure we are ready to host the best quality cricket games.
-
A stage pocket in the northern stand to support concerts and events, which will minimise impact on the field and reduce costs for event operators.
-
Easy to follow and accessible design features – including a single continuous concourse that services the whole stadium, which means you can enter any gate and easily find your seat.
-
A seating bowl design that will bring crowds closer to the action.
-
Separated back of house and catering facilities with a below ground service road to separate vehicles and stadium visitors and users.
-
A carefully designed cutting-edge design including a timber and steel framed fixed ETFE transparent roof, which will see Tasmania leading the world in structured timber roofing solutions.
James Avery, CEO, Stadiums Tasmania, provided insights on the Mac Point project during the SVB LIVE Global Networking Event, hosted at Marvel Stadium on June 25th.
Delivery partners
Stadiums Tasmania will be the future owner and operator for the facility.
Stadiums Tasmania is a statutory authority and experts in the management of major public stadia assets and infrastructure.
State Growth leads event, creative, sporting, road, transport and infrastructure facilitation and delivery in the State.

Design team
COX, a leading Australian architectural firm, is the Lead Design Consultant on the Mac Point Multipurpose Stadium development.
MPDC CEO, Anne Beach, said of their appointment following a competitive market testing process:
The COX team brings extensive expertise in designing stadia across Australia and internationally, including Adelaide Oval, Optus Stadium in Perth and Allianz Stadium in Sydney.The team includes local Tasmanian architectural firm Cumulus Studio, and specialist engineers and technicians, including AECOM, local experts Cova, Aldanmark, and Pitt & Sherry, as well as international partner Schlaich Bergermann Partners (SBP), who brings experience in world-leading designs such as SoFI Stadium in California.
This partnership brings national and international expertise and excellence, which will not only deliver this exciting development, but leave a lasting legacy in our local industry.
· Four internships for architecture students working with COX in the Hobart project office.
· Four undergraduate placements working with AECOM.
· As well as internships working with SBP in Germany.
The collaboration between COX and Cumulus Studio represents a fantastic opportunity for Tasmanian architects and businesses to contribute to this exciting project.
Source & imagery, courtesy: Mac Point



