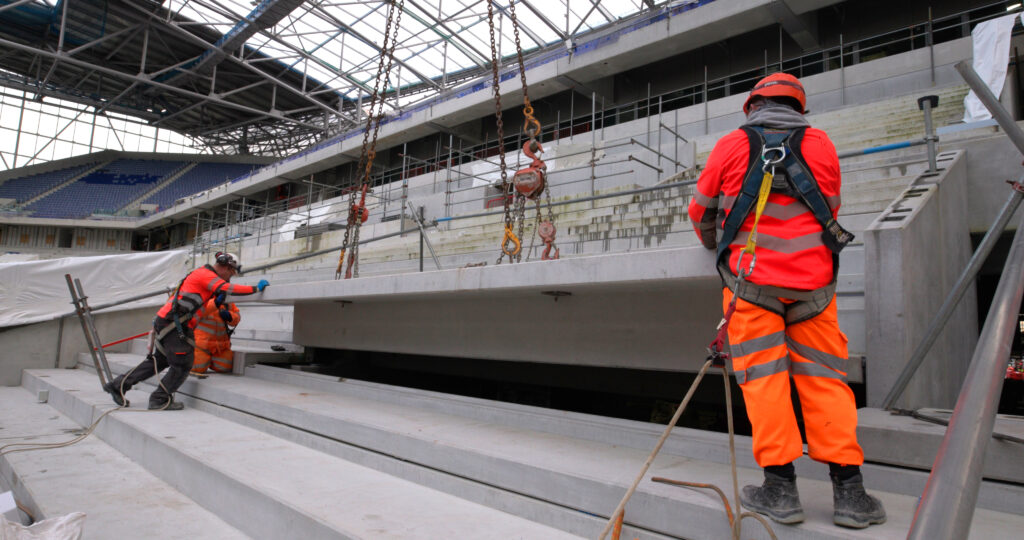- February 26, 2024
- Posted by: SportsV
- Categories: Featured Articles, Features, Home News, Industry News, News, Press Releases
The final concrete terracing panel has been installed to complete the structural work within the bowl of Everton Stadium. The last piece of the huge jigsaw was lowered into place in the east stand this week, ending 18-months of complex work since the first concrete terrace was positioned in August 2022.
With all 1,988 double-stepped units now installed, on schedule, all four stands of the stadium are intact.
Gareth Jacques, Laing O’Rourke’s Project Director, confirmed:
Structurally, that is the stadium bowl complete.
When you consider that alongside the terracing, the team have also done the structural steel and precast concrete in the four stands, it is a fantastic achievement.
Because we use modern methods of construction and need to fix our design to go to fabrication early, the team worked really hard in the early stages of the project.
The rate of progress we have achieved within the stadium meant that we were nearly 40% ready to go with precast components when we took possession of the site, so it’s been a great piece of work and a great product from our supply chain partner Banagher, in Ireland.
The terrace units, averaging just under 9.5 tonnes in weight, have each been meticulously lifted into place over the past 18 months, secured with a high-strength grout and then made weatherproof with a special sealant.
Vicky Jaycock, Head of Premium Sales, Everton Stadium, is one of some 20+ global sports and entertainment industry executives sitting on the SVB LIVE Expert Council.
And the installation of the bespoke, double-stepped units – ranging from 0.73m to 14m in length – is a first for Laing O’Rourke, who pivoted from more traditional single-stepped blocks due to a combination of factors.

Jacques explained:
The double-stepped units are something we haven’t done before. In previous stadiums we have built, it has been a single-step arrangement, but there are a few reasons for developing the new method here.
One was that we were always aware of the exposed location of the site, and plenty of our engineered solutions have been done to reduce the risk of weather and lifting.
The double-stepped terracing significantly reduces the amount of lifts needed and cuts down the time working on site, often at heights.
The by-product is that when you are building a football stadium, all the internal works and fit-out are generally underneath the terracing, so getting weathertight is on the critical path.
The infill joints are really important and here at Everton we have 33km of Mastic sealant within the bowl, so by having double-stepped units we need less of that too.
Progress continues apace
The second half of the western terrace is under construction at Everton Stadium. The symmetrical appearance of the exterior of the river-facing stand is taking shape, with the north half of the terrace mirroring the southern half, where the upper deck has already been installed along with concrete terrace rakers.
Last week saw the first sections of concrete terracing being installed. The glazing of the exterior of the south and north stands continues, with specially shaped glass being expertly fitted in the edges of the latter.
Internally, the MEP (mechanical, electrical and public services) elements of the build continue to evolve, with bars and kitchens beginning to emerge, along with the partitioning of the many restaurants and public spaces.
In the south stand, the spacious ticket office is taking shape internally in the south east corner, while the granite floor of the sprawling fan plaza is being laid at an astonishing rate, along with the steel barrel cladding on the face of the east stand.
Sports Venue Business (SVB) clients including 3D Digital Venue, Forward Associates and The Parker Company are just some of those working on the Everton Stadium project alongside Laing O’Rourke and architects BDP Pattern and Meis.
Source & imagery, courtesy: Everton


