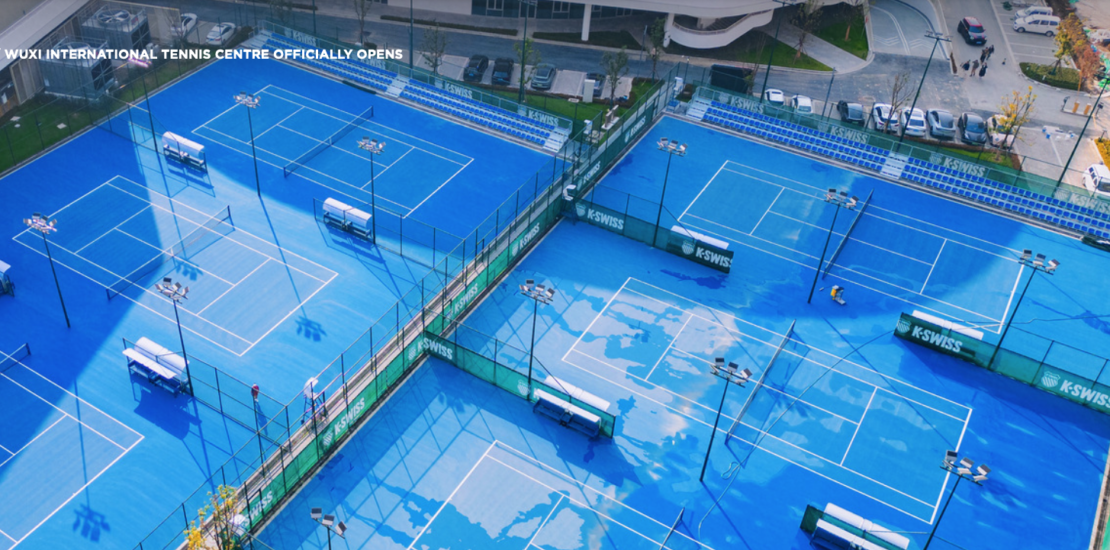- January 29, 2024
- Posted by: SportsV
- Categories: Home News, Industry News, News, Press Releases

The official opening of the Populous-designed Wuxi International Tennis Centre occurred on 1st January, 2024, after an initial soft-opening for residents late last year.
The event included the “Jingkai Cup” Welcome Tennis Challenge, which was hosted by the Wuxi Economic Development Zone Management Committee, hosted by the Social Affairs Bureau of Wuxi Economic Development Zone and Huafa Co., Ltd., and executed and operated by Huafa Sports.
The futuristic-looking, multi-functional interactive sports centre has become the face of Wuxi sports to the world while opening up new space of culture, sports and entertainment for residents in the new city.
Located in the city of Jiangsu, near Shanghai, the precinct has already begun to transform the lives of the residents with sports venues and an entertainment playground. It is also set to become an iconic destination in China promoting sports tourism and sports culture in Wuxi.
Set on a tight 4.59 hectare corner block, the Wuxi International Tennis Centre includes a 5,000-seat tennis arena (Huafa Centre Court), a 2,500 seat taekwondo arena (World Taekwondo Wuxi Centre), an indoor training hall, six outdoor courts and a sunken plaza designed as a welcome entry and activity zone that integrates with the residential and retail spaces.
Multi-arena sports development
Populous Senior Principal and Director Brett Wightman said the design of the multi-arena sports development in China was created around the idea of connection:
The Wuxi International Tennis Centre serves as a connector to the high-density sports-oriented neighbourhood for both residents and visitors. Whether the local community are enjoying the new facilities for health and fitness or visiting fans are attending major events, competitions and cultural performances, our design creates a real sense of arrival.
As people arrive through the train station directly below the sports precinct, they are welcomed into the sunken plazas. This activity zone is the starting point for people to experience an immersive journey into the parklands and arenas above.
On event days, the plazas become extended activation spaces to manage large crowds. In amongst the sports development, retail malls help to control the pedestrian movement between the buildings.
The sunken plaza is also designed as a community activity zones that is easily activated into different spaces for sport or concert mode.
Inside the venue’s design, innovation in the seating bowls allow for more flexibility in accommodating a range of community sports and commercial events.
The tennis arena seating bowl can transform from a tennis arena into a u-shaped concert mode or a theatre style arena to host specialised entertainment events.
While the taekwondo arena seating bowl can be transformed to host either one main event square-shaped taekwondo floor or a four-competition floor arena.
Populous were directly appointed by the client to design the master plan, landscape plan and architectural concept designs of the tennis centre and taekwondo stadium.
Source & imagery, courtesy: Populous
Sports Venue Business (SVB) has unveiled a raft of new offerings for 2024 under the SVB LIVE banner, including networking events & a webinar series, culminating in an annual conference & exhibition – the dates and venue to be announced in the coming days – with an Expert Group helping to shape the conversation. We are also launching the exclusive, subscription-only ‘SVB Global Report’, outlining New Builds, Renovations & Major Refurbishment projects.
#SportsVenueBusiness – The leading platform for sector news, views & developments
#SVBLIVE – Elevating the Live Experience


