- August 17, 2023
- Posted by: SportsV
- Categories: Featured Articles, Features, Home News, Industry News, News, Press Releases
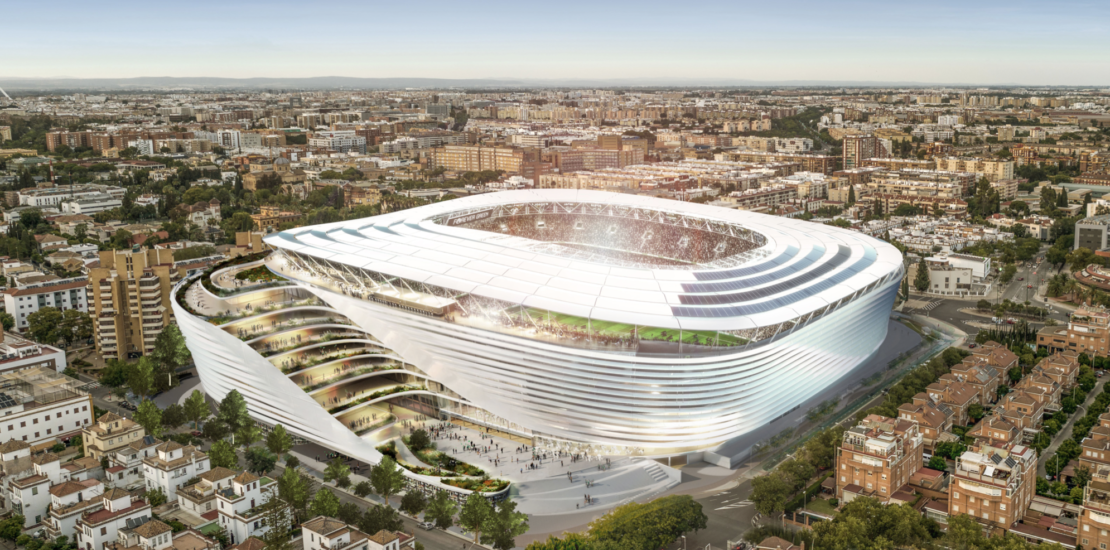
The project presented by Rafael de la-Hoz and Gensler has won the international competition in architecture called by Real Betis to design the new Benito Villamarín Stadium, one the key points in the Strategic Plan 2022-26.
The board of administrators decided in the final vote for the joint candidature of the Spanish architect and the studio from the United States of America. They will develop the project design that is crucial in the growth of the Club and that will transform the house of the Béticos in one of the referential football venues at national level and a new icon of the city of Seville.
The new complex will multiply the revenue of the institution through a new stadium concept, open, modern, and that will allow to increase the commercial activity of Real Betis throughout the whole year thanks to different quality spaces.
The design will widen the entertainment and hospitality offer on match days, before, during and after the games, and also on days without sporting events. The Stadium will become a big leisure and events centre, with an auditorium of 450 seats, and also an important touristic site in the city.
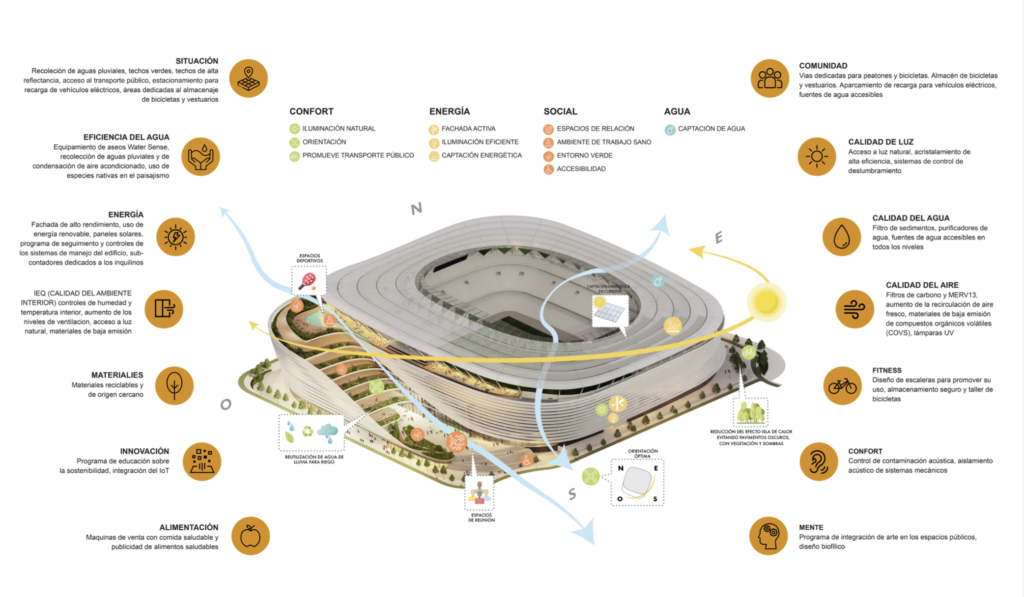
The Stadium, in spite of the conceptual change, will preserve the essence and spirit of Real Betis and its fans, providing a special place for history by improving and expanding the Museum and the Tour; and boosting the atmosphere and fan experience by increasing the number of services and comfort.
The new Benito Villamarín Stadium will have capacity for 60,379 spectators. The current Preferencia Stand (West Stand) will be demolished and rebuilt, with capacity for 15,754 seats (11,533 regular seats, 4,023 premium seats and 180 seats in the Presidential Box).
The other three stands will not be demolished, but they will undergo substantial changes that will have an impact on the comfort and fan experience. The project also includes the installation of a roof over the four stands and a new façade that will radically change the current look with an architectural proposal that will surround the Stadium with the thirteen stripes of the badge.
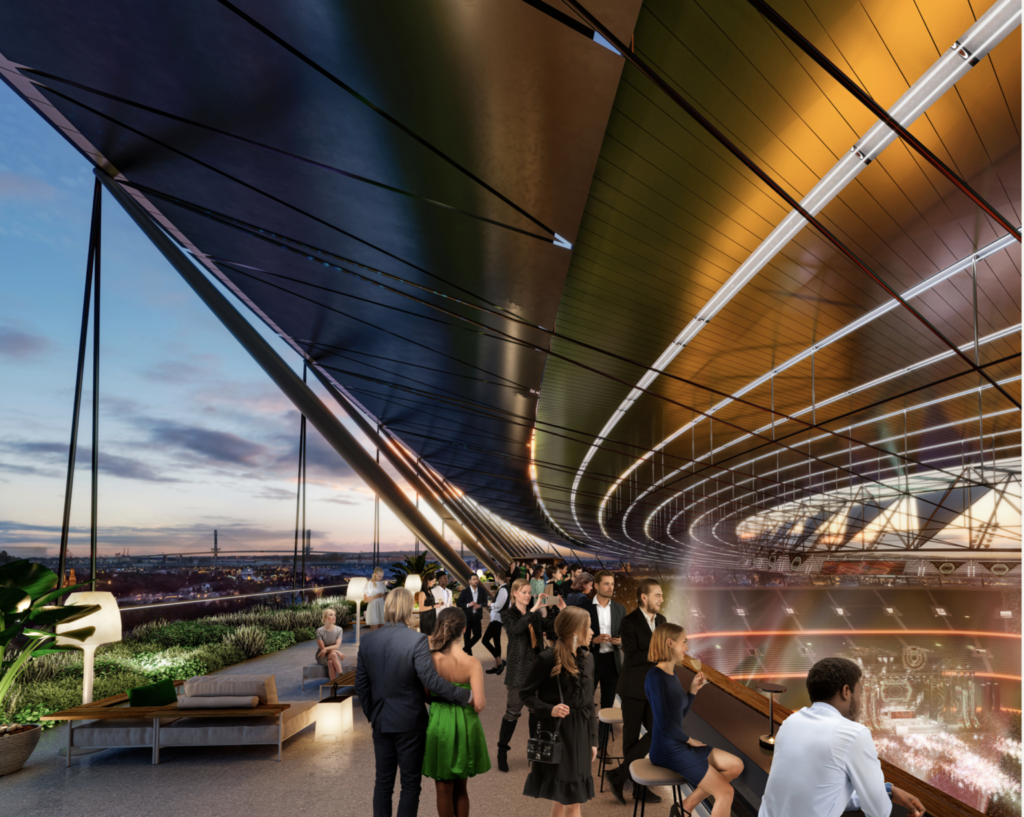
The Stadium will have 4,436 premium tickets, 7.3% of the total capacity. 30% of them will be VIP model (private hospitality) and 70% Club model (shared hospitality). Also, the design has flexibility to increase these numbers in case of a higher demand. These areas will be available both on match days and to host corporate events.
ALSD International 2023 will take place at Manchester City’s Etihad Stadium October 9-10. Optimising revenue through New Builds, Renovations & Service Expansions is the key focus of this industry-leading event, with architecture & design, fan experience, hospitality, premium sales & service, sustainability and technology taking centre stage.
The restaurant offer will be another of the pillars of the fan experience enhancement, both on match days and on every other week day. There will a wide variety of food selling points in the venue, and a 360 corridor on the lower stand where different food concepts will be, such as the ‘Green Market’.
Among the experiences included in the design, we can find the rooftop and the sky lounge, a spectacular place on top of the West Stand with hospitality options and a great view of the city.
The New Benito Villamarín Stadium will also implement three important points for the city: quality public spaces, with a main square, greenery, pedestrian areas, with leisure options; services and equipment, with new underground parking lots and commercial areas that will increase the activity in the area during the whole year; and, more specifically, it will give the city a new iconic building that will have a positive impact in the image of Seville.
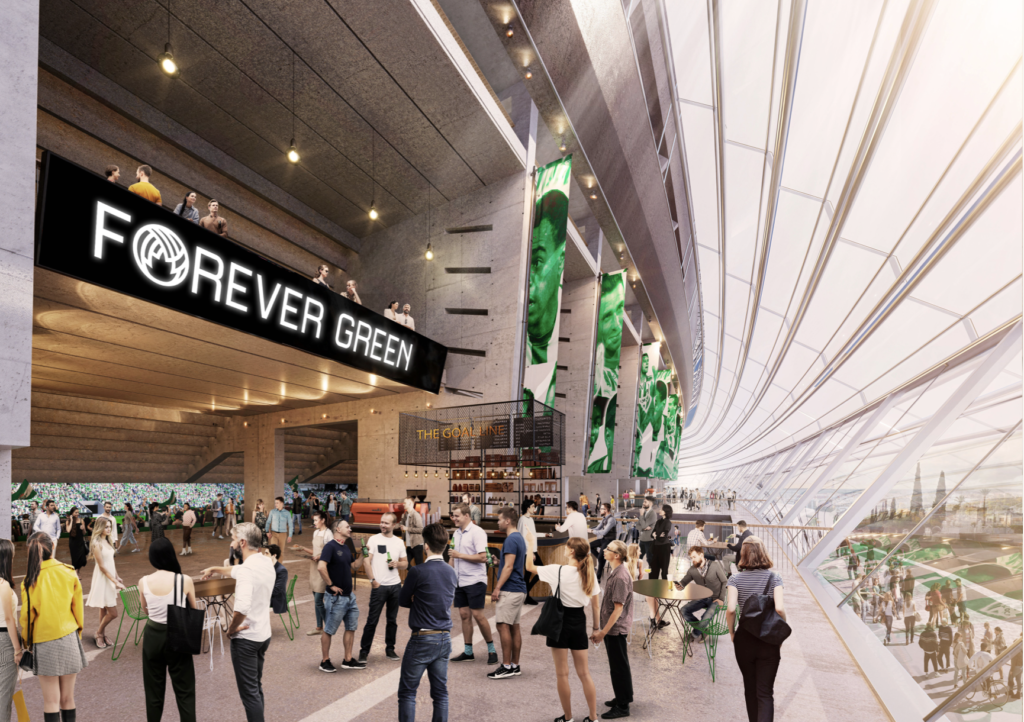
Following the values in sustainability supported by Real Betis through its platform Forever Green, the New Stadium will be one of the first in Europe to have environmental certification with a design focused on energetic optimisation. The design will include spots for persons with reduced mobility (PRM) as well, with more than 500 places and spaces specially designed for an enhanced view of the games.
Architect Rafael de la-Hoz explained that this is “a great opportunity” to link “an iconic venue” with the public space of a “legendary city. We had been waiting for a long time to work on an urban stadium and we are going to do it in the best possible place.”
De la-Hoz added:
This is not just a stadium transformation project into a vanguardist infrastructure but, also, an urban insertion project in La Palmera and Heliópolis neighborhood. This all makes it especially interesting.
This is the first fundamental step for the Club’s future and one of the cornerstones of our strategic plan. Real Betis will have a quality stadium that will make all the Béticos proud, with comfortable facilities and great services.
The New Villamarín will be a national and even international reference, with an innovative business model that will allow us to take a big leap forward in revenue, and that will help us to keep growing. And, of course, an added value to the city.
The City Hall sees it as a project for the citizens, too. We want to congratulate Rafael de la-Hoz and Gensler for their project, and all the other candidates for the excellence they showed in their works. It has been a tough decision because all the projects were exceptional.
Once the winning candidate has been chosen, the Club will start working alongside Rafael de la-Hoz and Gensler on the basic project and, later, the execution project to obtain the permits for the works, that are expected to begin next summer.
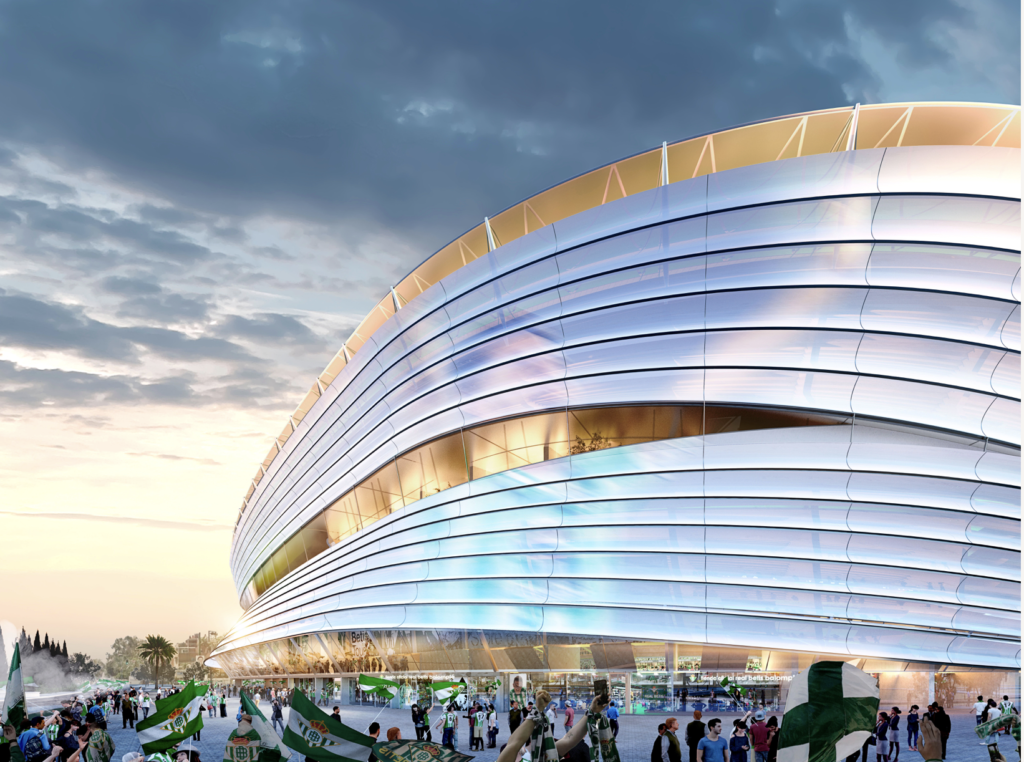
About Rafael de la-Hoz
Rafael de la-Hoz (Córdoba, 1955) has a long experience in the world of architecture, at national and international level, with more than 500 projects in 20 countries, such as Telefonica District, the Endesa and Repsol headquarters, or the Chamber of Commerce, all in Madrid; the Mohammed Vi Tower in Rabat (Morocco). He was runner-up in the competition for the new Santiago Bernabeu Stadium or King Fahd National Stadium, in Riyadh.
About Gensler
Gensler is an American firm known at international level for their designs of last-generation stadiums, such as BMO Stadium in Los Angeles, of LAFC; and Q2 Stadium in Austin, both in the MLS; or Snapdragon Stadium, in San Diego State University.
They have also participated in the design and fand experience transformation of several NBA venues, such as Crypto.com Arena in Los Angeles; Rocket Mortgage FieldHouse, in Cleveland; or Chase Center in San Francisco.
Source & imagery, courtesy: Real Betis
Sports Venue Business organises and delivers ALSD International – the leading event and 365 community for the Premium Seat & Hospitality sector – on behalf of the Association of Luxury Suite Directors (ALSD).
ALSD International 2023 is taking place at Etihad Stadium this October, with venue tours complimenting the high-level conference, exhibition and networking events. This year’s edition will feature the inaugural Tech Symposium and a Fan Experience breakout being delivered by IIFX.
#ALSDInternational – Europe’s leading event for the Premium Seat & Sports Hospitality sector
#ALSD – Leading the Premium Seat sector for the last 30 years
#SportsVenueBusiness – The leading platform for sector news, views & developments


