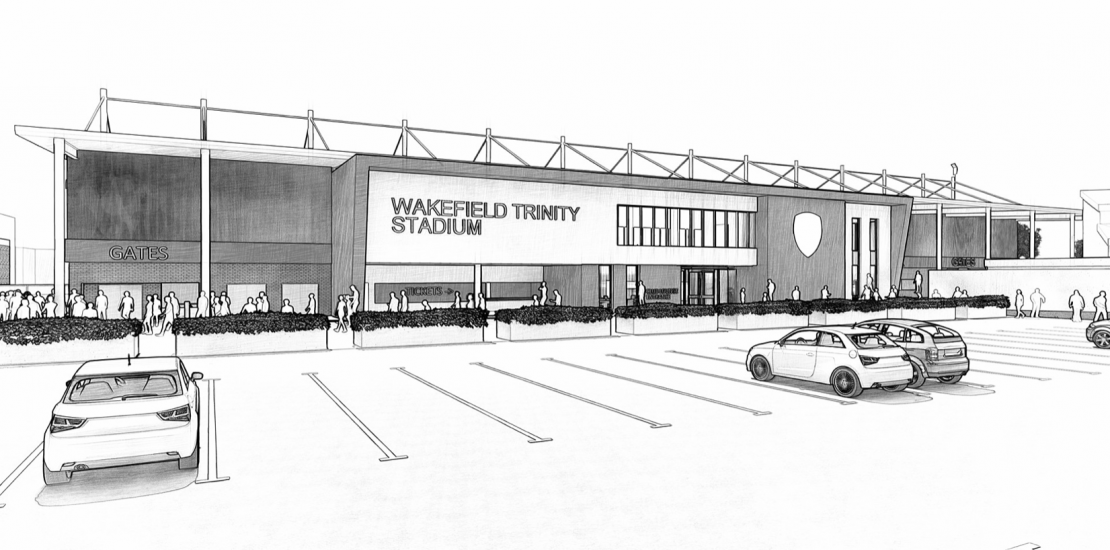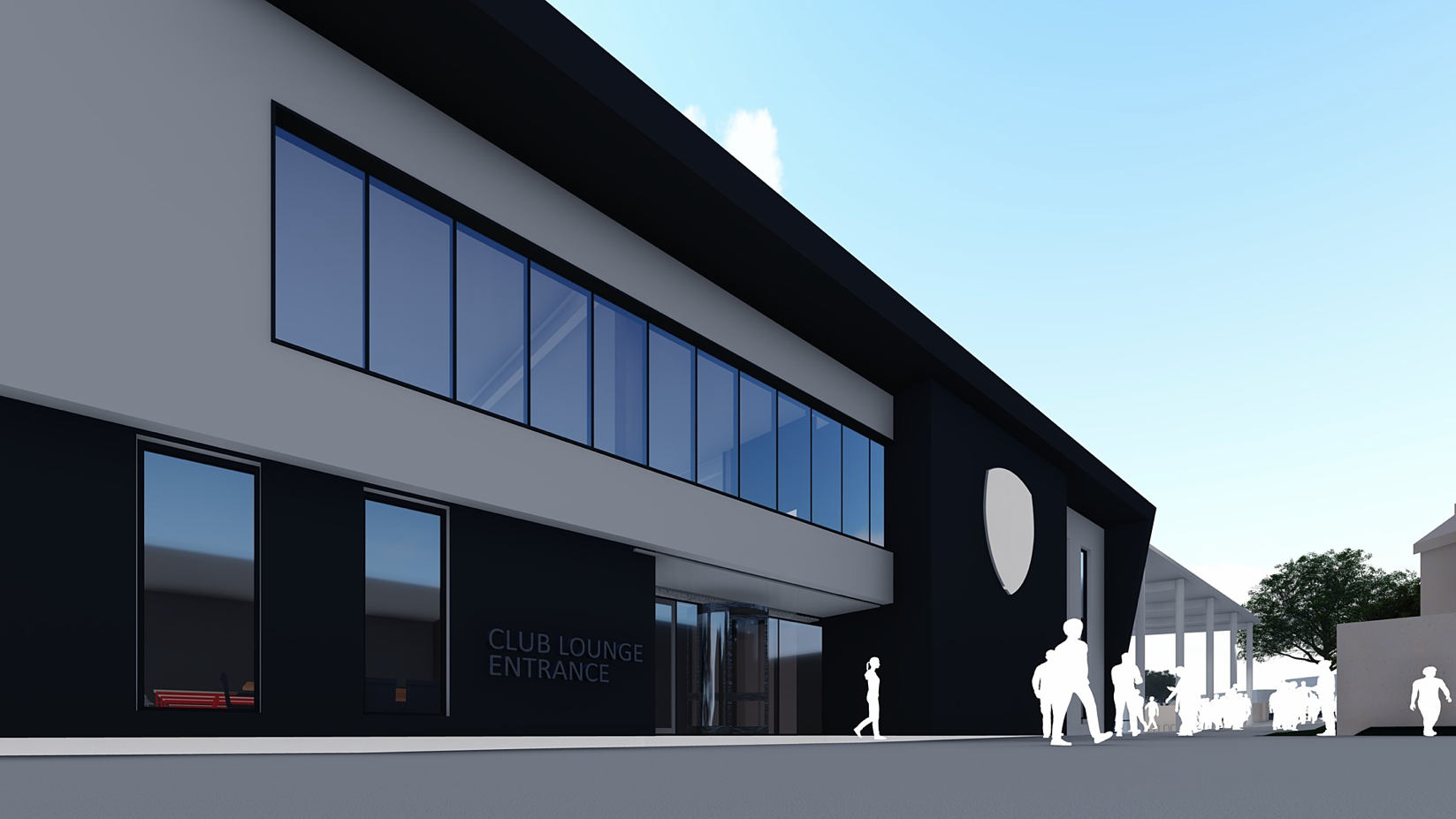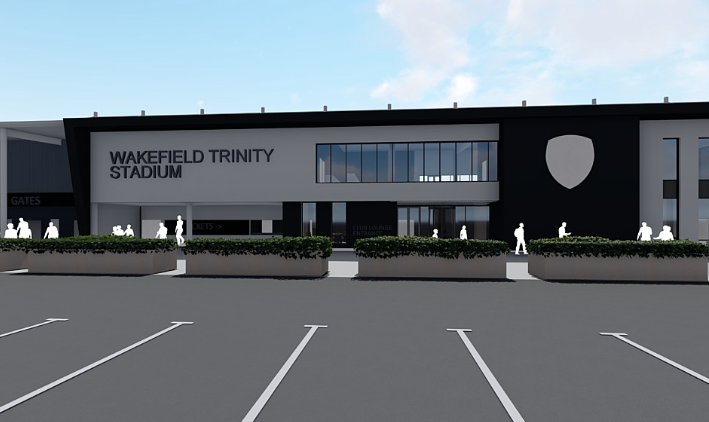- December 9, 2020
- Posted by: SportsV
- Categories: Featured Articles, Features, Home News, Industry News, News, Press Releases

AFL Architects, in conjunction with Spirit of 1873 Limited, have submitted transformational plans for the Mobile Rocket Stadium in Belle Vue. At the heart of the proposal is a new 2,500-capacity stand, built and operated to Super League standards, and containing substantial hospitality and conferencing facilities.
The stadium has been home for Wakefield Trinity since the 1870’s. This redevelopment project is the most significant development for the English Super League club for 75 years.
The new East Stand will become an impactful focal point, with a FanZone and landscaped car parking creating a sense of arrival for travelling fans. An improved concourse will wrap around the eastern side of the new stand, facilitating safe and fully accessible movement for all visitors.
In addition to the East Stand, the plans also outline further works to increase the stadium capacity from 7,258 to a total of 8,866. The North Stand, which is currently subject to health and safety restrictions, will be refurbished to increase capacity from a restricted 1,500-capacity up to 3,500.

Existing floodlights will be upgraded to the latest LED technology and a 4G pitch installed for all-weather use by both the club and the community.
Securing long-term sustainability
Bringing together both the club and the Wakefield Trinity Community Trust, phase two of the plans will see the refurbishment of the Rollin Shack. This will provide improved, multi-functional facilities to better engage with local residents.
The proposals outline several provisions including a health and fitness suite, a strength and conditioning gym, a studio, learning spaces, meeting rooms, function lounge, club retails, café and changing facilities.
These plans set out a broader vision for the stadium and its place within the Belle Vue community, bringing substantial social, environmental and economic benefits.
With these new facilities, the Trust will meet its aims to assist in the regeneration of the area through engagement activities and the promotion of social inclusion.

The upcoming ‘hybrid’ edition of ALSD International will focus on increasing revenue via new builds, renovations, service expansions & technology, and reopening with confidence.

The event will feature a high-level conference, exhibition and networking events, as well as technical tours of Anfield, Goodison Park and M&S Bank Arena. NB: The microsite is now ‘live’, enabling registered attendees to start networking, so make sure to secure your place at this industry-leading event.
#ALSDInternational – Europe’s leading event for the Premium Seat & Sports Hospitality sector
#ALSD – Leading the Premium Seat sector for the last 30 years
#sportsvenuebiz
#sportsvenuebusiness – The leading platform for sector news, views & developments

