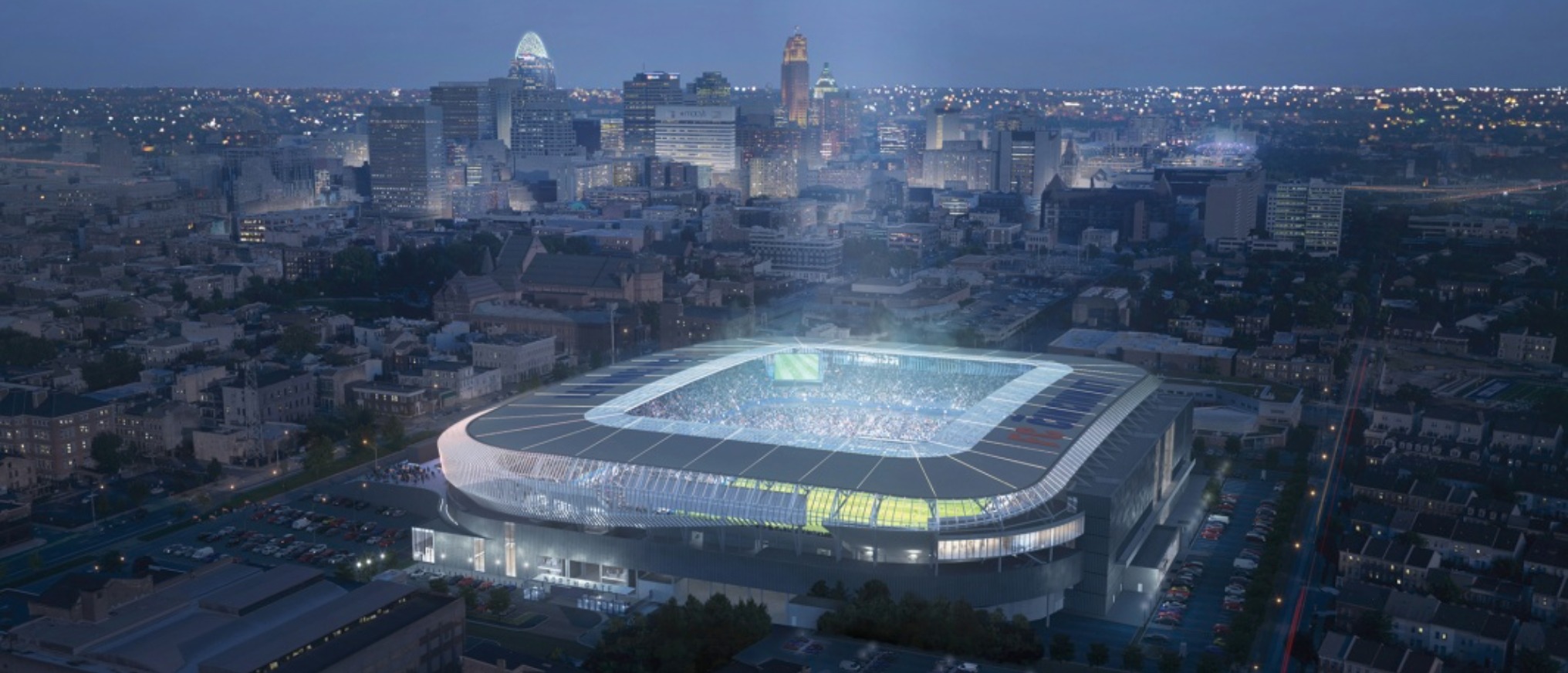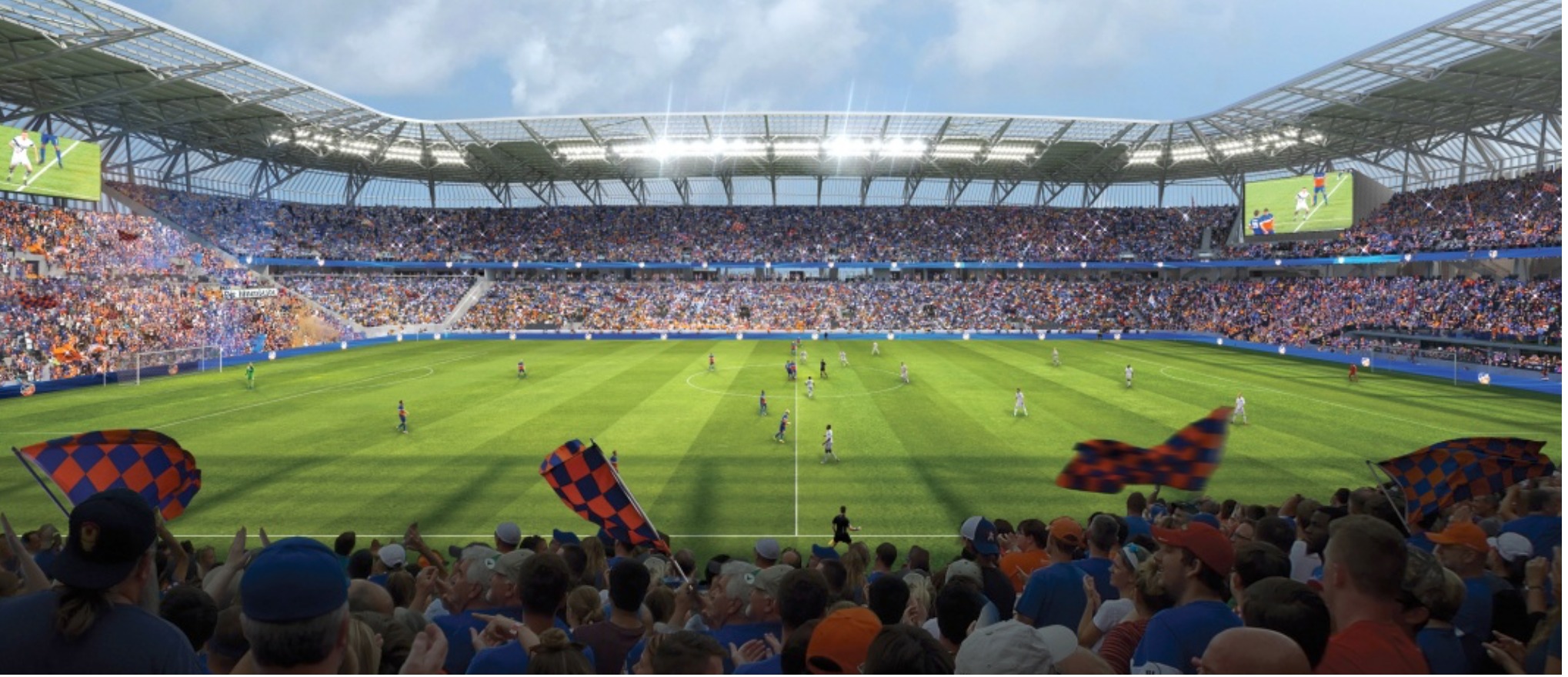- July 16, 2019
- Posted by: SportsV
- Categories: Home News, Industry News, News, Press Releases

FC Cincinnati has unveiled a new, progressive design for their West End Stadium, which is scheduled to open in March 2021 and will be the future home of the Major League Soccer team.
The US$250m stadium construction cost is being privately funded by the club’s diverse, local ownership group, which is led by FC Cincinnati CEO and Managing Owner Carl H. Lindner III.
Designed by world-renowned architecture firm Populous and led by Jonathan Mallie, Senior Principal and Director of the New York office, West End Stadium features an ambitious interpretation of Cincinnati on the rise.
Taking the club’s goal of creating an iconic and groundbreaking design for the city while prioritising and amplifying the fan experience, Populous delivered a design that will stand alone among North American stadiums and take a place among the world’s most distinctive sporting venues.
The stadium will truly be “The Jewel of the Queen City’s Crown.”
Carl H. Lindner III, FC Cincinnati CEO and Managing Owner, said:
We are so proud of this incredible design that Populous has delivered to FC Cincinnati. It has been so well-thought and concepted, so carefully crafted. We believe it will stand as a true icon and unifying force in our city.
Our deep passion for FC Cincinnati is to create a legacy in this city, contribute a positive impact on our community and help raise the profile of Cincinnati not only nationally, but also around the world. We believe that soccer, as the world’s game, is a true unifying force and can bring our region closer together.
West End Stadium provides us a remarkable platform to continue pushing those goals even further and enhance our impact not only locally, but across the globe. With West End Stadium as our platform, more people will learn about – and fall in love with – Cincinnati.
Locally, our region’s youth will dream of stepping out on the West End Stadium pitch, playing for FC Cincinnati, and representing the Queen City in a game that is broadcast around the world. Those are incredible motivating factors behind everything we do and West End Stadium is central to actualizing those ambitions.
Jeff Berding, FC Cincinnati President, commented:
As a Cincinnati native and life-long resident, I have nothing but pride knowing our West End Stadium will be a strong symbol of this city on the world stage. We incorporated a lot of research and first-person feedback from fans and executives around the league with the goal of setting a new standard for both design and experience.
We firmly believe we’ve not only matched the league’s best, but pushed the bar further and will deliver a superior fan experience for our incredible fan base. A strong reason why we’re in this position as a first-year MLS team just four years after our founding is because of the amazing, visible pride and exuberance of our fan base.
West End Stadium was designed to showcase and harness that passion and create an extraordinary atmosphere and home-field advantage for our team. We cannot wait to start playing in West End Stadium in 2021.

West End Stadium: The facts
Here are some basic facts about West End Stadium:
- Name: West End Stadium (although this will likely change between now and the stadium’s grand opening when a naming rights partner comes on board)
- Architecture Firm: Populous
- Opening date: March 2021
- Stadium capacity: Between 26,000 and 26,500, a number which will be based on the final seat manifests.
Distinguishing external features
- A complete, 360-degree canopy roof will cover every single seat in the stadium
- A total of 513 vertical fins will form the wave-like external structure that encloses the stadium
- Custom LED lighting on each fin will help the stadium appear to glow when lit for evening events
- Through a feature seen only on West End Stadium, a one-of-a-kind lighting feature utilising the fins’ LED lighting system will allow unique motion sequences to be displayed on the stadium’s east-facing façade
- The west-side façade will feature a more traditional, glass aesthetic to create a smooth transition into the surrounding neighbourhood
- A total of six entrance gates will bring fans into the building at concourse level
- The Grand Staircase rises 30 feet from Central Parkway, providing a regal entrance into the stadium and showcasing the club’s world-famous supporters march
- The Mercy Health Plaza, located in the southeast corner of the stadium, will provide accessible community programming space at the crossroads of two neighbourhoods: the West End and Over-the-Rhine
Internal design features
- Final seating capacity will be between 26,000 and 26,500, pending the final seating manifest
- A 110-yard by 75-yard natural grass field
- A central field tunnel that guides the teams out just inches from the fans
- A total of 59 suites – including 2 party suites and 3 three field-level suites – the most in MLS for a venue that does not also host an NFL team
- A total of 4,500 total seats in the premium clubs
- Four distinct premium club areas, each with unique designs and amenities, varying hospitality options and different locations throughout the stadium
- 3,100 safe-standing seats in The Bailey, the designated supporter’s section that encompasses almost the entire north end of the stadium
- The Bailey rises from field level at a dramatic 34-degree pitch, continuously spanning both seating levels of the stadium
- The upper mezzanine is also pitched at 34 degrees, putting the farthest seat in the stadium only 130 feet from the field
- The upper mezzanine wraps around three sides of the stadium to completely enclose the bowl
- The closest seat is 15 feet from the playing field
- Two video boards and two LED ribbon scoreboards that wrap the mezzanine’s façade around the stadium
- Indoor seating to accommodate 75 media members in the press box, plus three television booths, four radio booths and one auxiliary broadcast booth on the east-facing press level. Six TV broadcast trucks (including satellite trucks) can be accommodated in the broadcast compound, with overflow space adjacent to the stadium.
About the field
- The West End Stadium will have a grass surface. Currently – and previously – the Orange and Blue have played on an artificial surface.
- The field’s dimensions will be 110 yards long by 75 yards wide.
- Players will walk out of a tunnel at midfield, rather than from the corner like at Nippert Stadium.
- By having a grass surface, FC Cincinnati could host FIFA events, such as the U.S. National Teams and the Concacaf Gold Cup and FIFA World Cup Qualifiers.
Jonathan Mallie, Populous Senior Principal and New York Director, said:
There’s a dedication and authenticity to soccer in Cincinnati that rivals any city in the U.S. Our design for FC Cincinnati harnesses the energy of the fans to create a world-class soccer atmosphere.
Images, courtesy: FC Cincinnati / Populous
ALSD International – Europe’s one and only event dedicated to the Premium/VIP/Club Seat & Hospitality sector – is coming to Croke Park Stadium this October, where speakers from across Europe and North America will be providing insights on how to increase revenues through new builds, renovations and service expansions, as well as via the latest F&B and technology offerings.
#ALSDInternational – Europe’s leading event dedicated to the Premium/VIP Seat & Hospitality sector
#sportsvenuebiz


