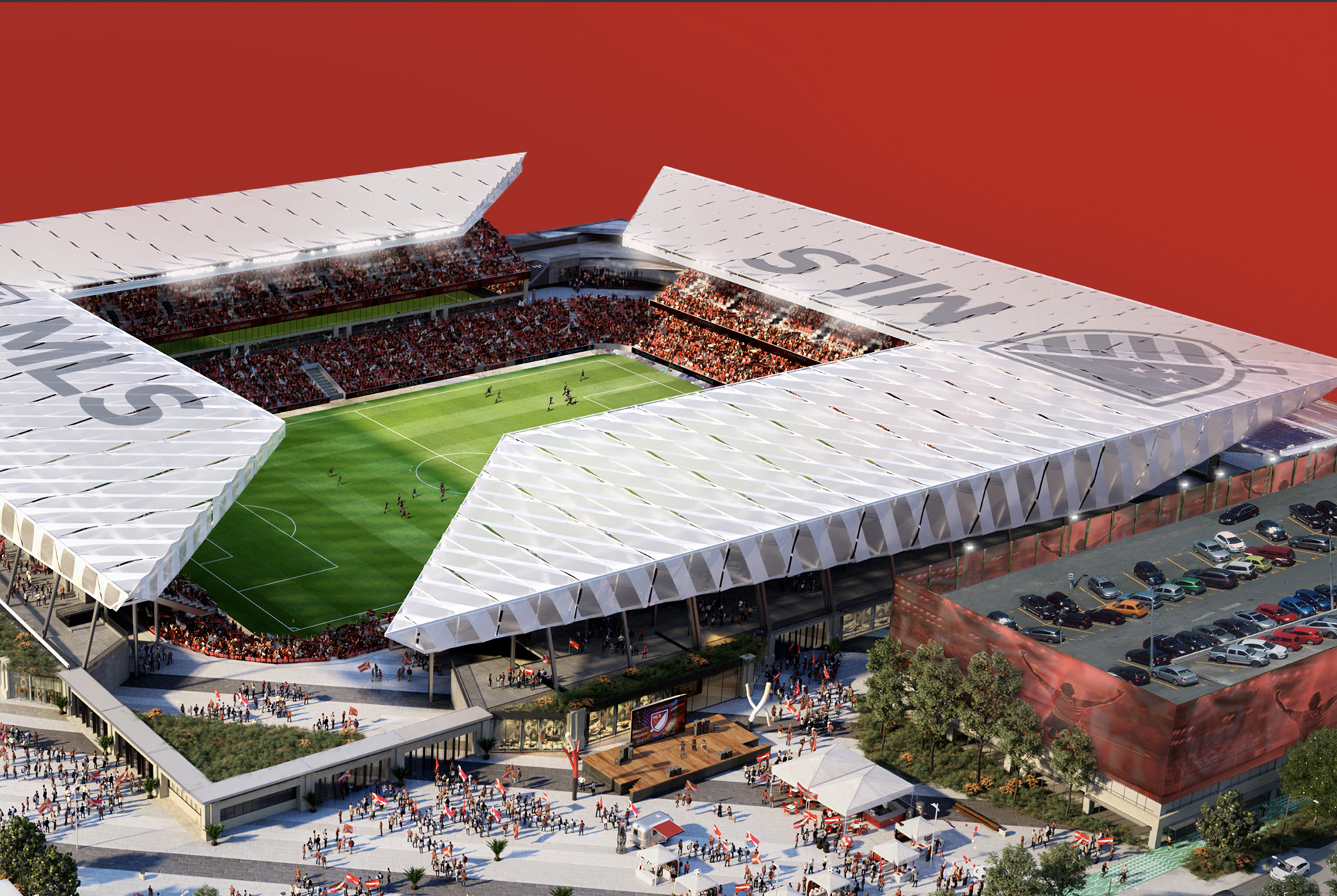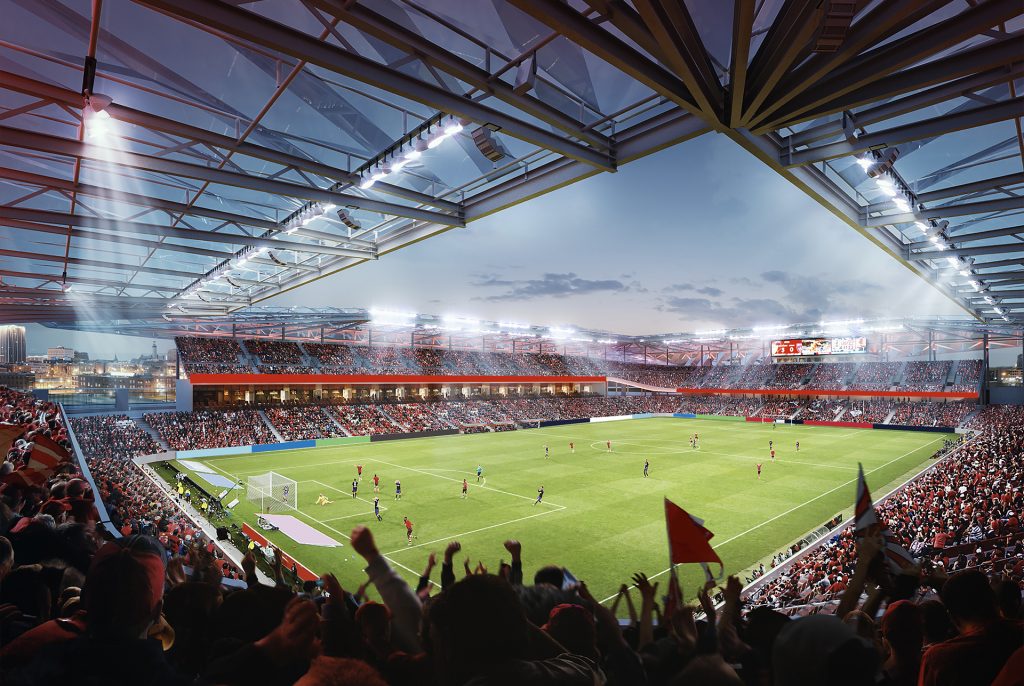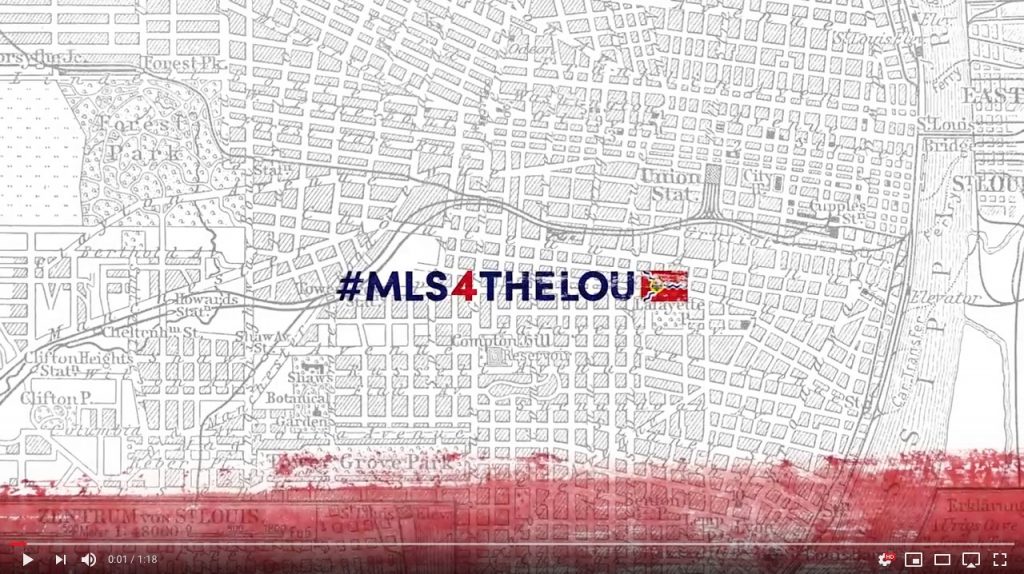- April 23, 2019
- Posted by: SportsV
- Categories: Home News, Industry News, News, Press Releases

The MLS4TheLou Ownership Group has released a first look at the conceptual Major League Soccer (MLS) stadium renderings this week.
The ownership group has been working with the partnership of HOK and Julie Snow, co-founder of Snow Kreilich Architects, as the design team helping to shape the initial vision of this exciting project.
The proposed soccer-specific stadium will have a seating capacity of approximately 22,500 to 25,500, adding to St. Louis’ downtown renaissance currently underway.
Carolyn Kindle Betz of the MLS4TheLou Ownership Group, said:
It has been an amazing 36 hours for our effort to bring an MLS team to St. Louis. With Major League Soccer’s announcement that the league will expand to 30 teams, combined with being able to share our initial stadium design plan, we are inching closer to making this a reality for St. Louis.
The overall fan experience has been one of many important factors during the initial design efforts and will include a few key elements, such as:
- Fans will be able to enter the stadium from all sides. A major entry plaza will serve as an optimal pre-game gathering space for fan processions and post-game celebrations.
- The stadium will feature a translucent Ethylene Tetra Fluoro Ethylene (ETFE) canopy, which provides covering for fans and allows for well-lit spaces. Light will be able to pass through the canopy and directly onto the field, helping game day visibility and grass growth. The roof form will serve as an iconic landmark as visitors approach downtown St. Louis from the west.
- The pitch will sit 40’ below street level, creating a unique urban footprint with a below-ground-level playing field for a proudly loud and one-of-a-kind MLS fan experience.
- EVERY seat will be within 120ft of the pitch for one of the best views in soccer. The closest seats sit just 20ft from the touch line.
- The stadium design will open to the north and east, creating a strong visual connection to the surrounding Downtown West District and neighbourhood.
- Included within the immediate build of the stadium will be a Downtown West District of mixed-use retail, restaurants and gathering spaces that will be open and accessible to City residents and visitors year-round. An alley for pop-up retail spaces will be available to local businesses.

Carolyn added:
Over the last six months, we’ve visited numerous MLS stadiums to review designs and learn best practices in order to be as thoughtful as possible to our proposed stadium here in St. Louis. While they’re still a work-in-progress, we’re excited to finally give fans a glimpse at our proposed stadium.
If a team is awarded to St. Louis, the stadium will host approximately 18-20 regular season MLS home games and three exhibition games, and the open-air venue would be perfectly sized to welcome a diverse program of events such shows, concerts, esports events and others.
In addition to the release of the initial stadium renderings, the MLS4TheLou Ownership Group will identify supporters and individuals with an existing interest in soccer to participate in fan focus groups to gather input on various fan experience elements related to a potential MLS team and soccer-specific stadium. These focus groups will be ongoing and will cover areas such as stadium amenities, food and beverage preferences, supporter group sections, rituals, songs, tailgating and others.
For continued updates and news from the MLS4TheLou Ownership Group, go to: MLS4TheLou.com

Images, courtesy: HOK / Show Kreilich Architects
#SportsVenueBusiness – the leading platform for sector news, views & developments

