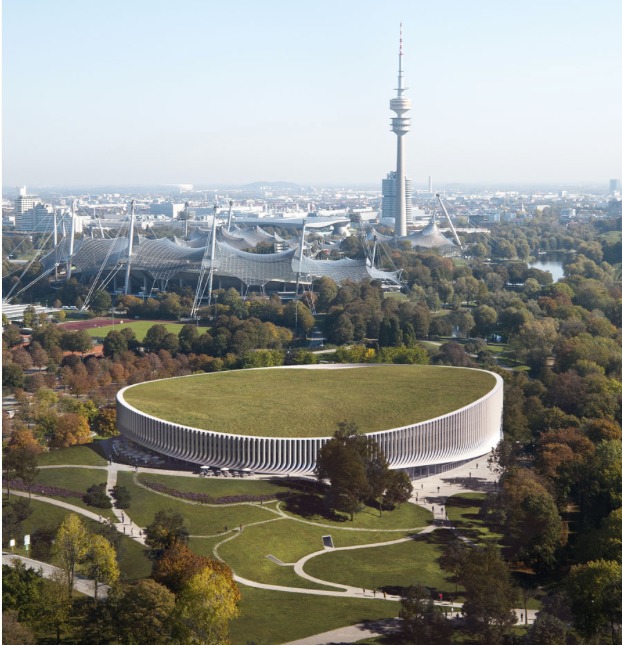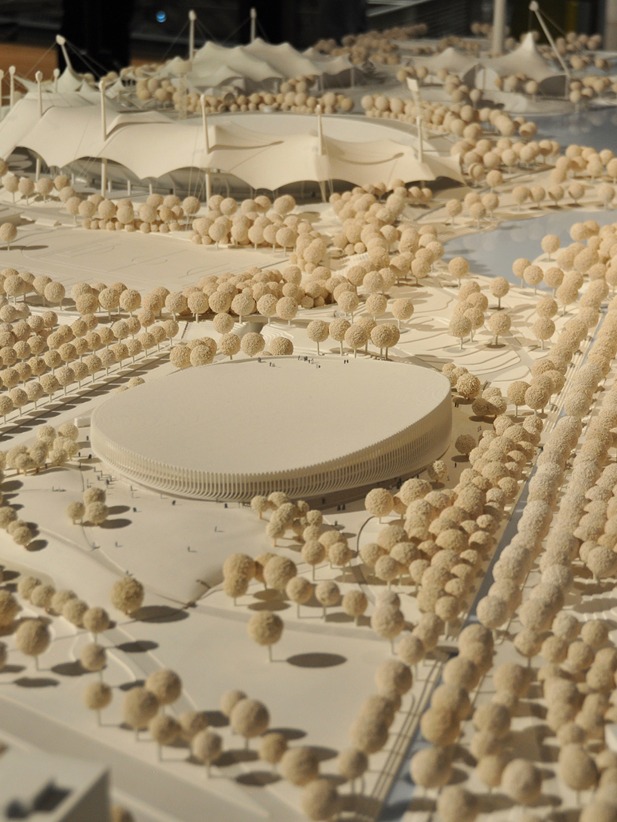- February 15, 2019
- Posted by: SportsV
- Categories: Design Competitions, Home News, Industry News, News, Press Releases

3XN has won the competition to design the new sports arena in Olympiapark in Munich, Germany, in association with landscape architects Latz+Planner.
The sports arena, with match seating of up to 11,500, will be the future home of German ice hockey champions Munich Red Bulls (Red Bull München) and German basketball champions FC Bayern München. To improve the local sports infrastructure for schools, amateur clubs and young talents, three additional canopied ice rinks will be built next to the sports arena as training facilities and for recreational use.
Located in Olympiapark, a significant historical setting for modern architecture the new Sports Arena in Munich required an approach based on both humility and audacity. 3XN focused on acquiring a deep understanding of the original design and the mind-set behind it.
The guiding design principle focuses on sport in the landscape, echoing the motto of the 1972 Olympics, “Olympic Games in the green” and the sense of boldness and optimism reflected on the original vision of Günter Behnisch and Frei Otto. Extending the original purpose of the Olympiapark the project adds new contemporary indoor and outdoor sports facilities for the visitors of the park.
Jan Ammundsen, Senior Partner & Head of Design at 3XN, said:
Throughout the design process we have consistently sought to consider and understand the thinking that shaped the original design often pausing to ask ourselves, what would Günter Behnisch have done. It was important for us to create a flexible and versatile arena with a strong identity that shows respect towards the history and vision of Olympiapark.

The asymmetrical shape and height of the arena are informed by the site’s characteristics, demonstrating respect towards the original vision of an organic architectural landscape. The arena’s oval, organic, light and playful form mirrors the gently undulating curves of the surrounding landscape creating forms in the landscape rather than buildings. The building, in addition to the bowl of the arena, contains three training rinks, changing rooms, offices, a rooftop bar, a cafe and an underground car park.
The main aim is to create a memorable experience for all audiences. The arena is designed to provide the most intense visual experience for all spectators. Robust design solutions allow the venue to transform from an ice hockey rink to a basketball court. With a simple expression and a strong identity, which gets fully integrated within the historical setting, the sports arena will become a distinctive new landmark in Olympiapark.
The design competition was launched by the Red Bull Stadion München GmbH with the City of Munich in August 2018.
The new sports arena will be located on the site of the former velodrome.
Image, courtesy: 3XN

