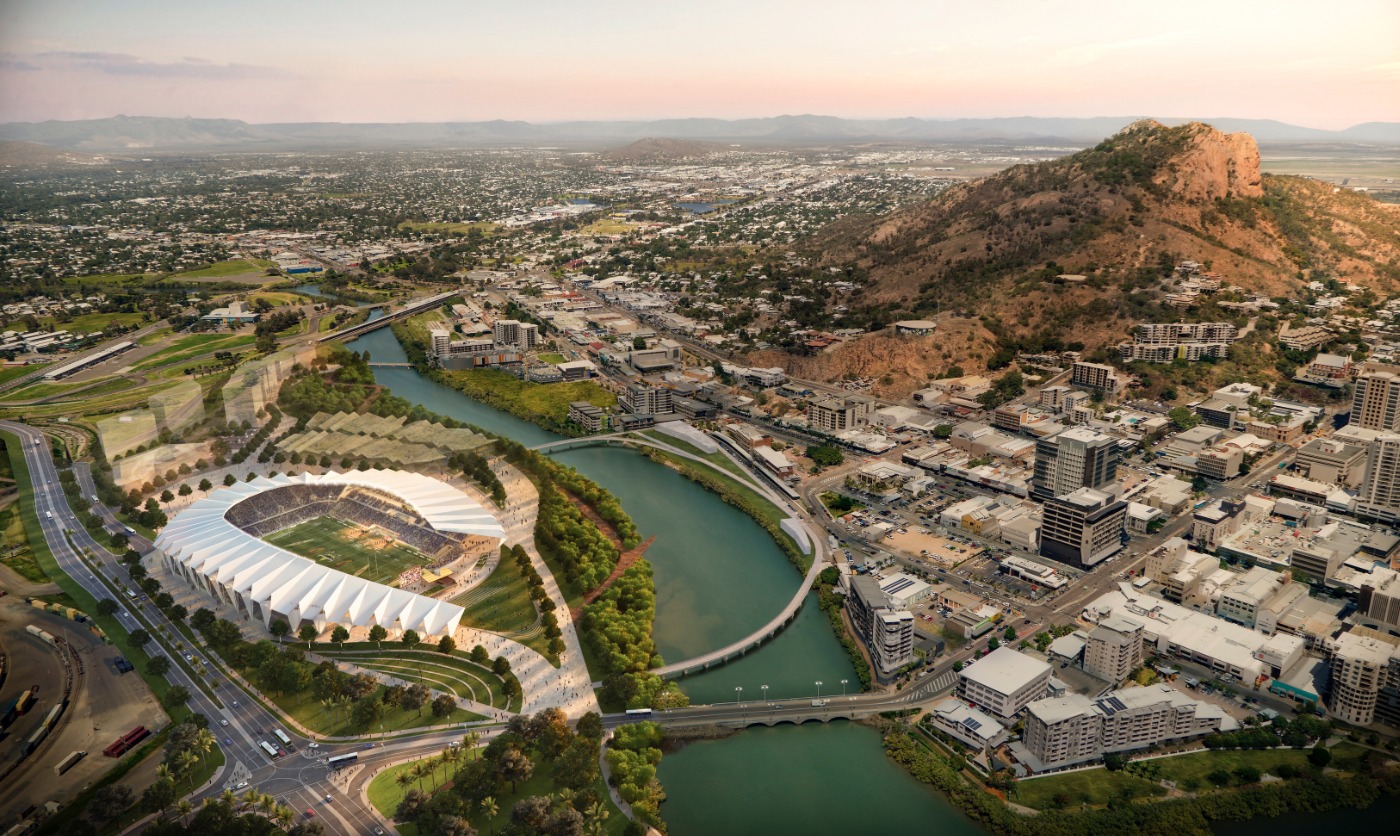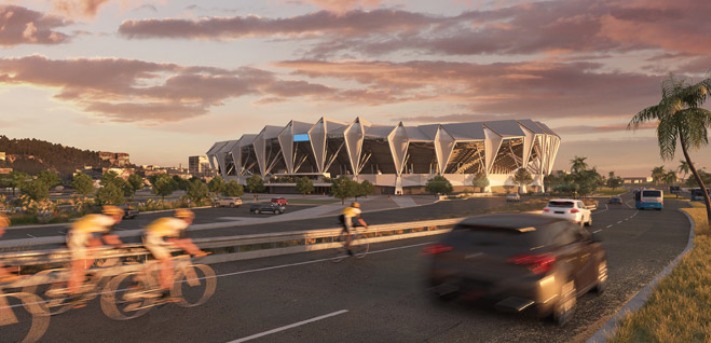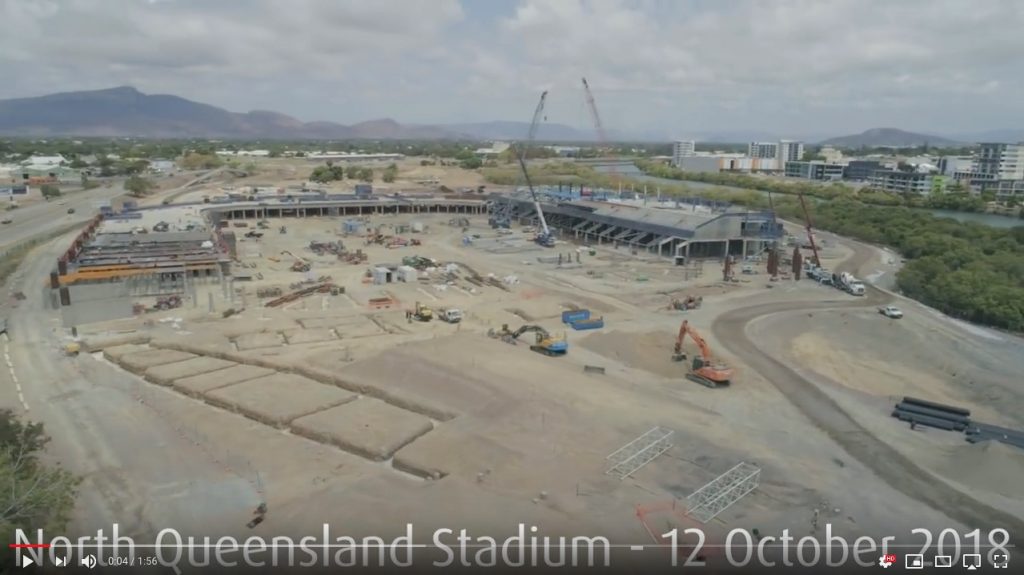- October 30, 2018
- Posted by: SportsV
- Categories: Home News, Industry News, News, Press Releases

The Queensland State Government have released drone footage showing the progress of construction at the North Queensland Stadium in Townsville.
Once complete, this 25,000-seat facility will revitalise the region, offering exceptional public space and a world-class standard venue for sport and entertainment.
Richard Coulson, Project Director at Cox Architecture, said visually:
…the stadium design is an expression of tropical Queensland and North Queensland in particular. It combines structural, functional and operational aspects of international modern stadiums with engagement of the environment that is quintessentially Queensland.
North Queensland Stadium continues Cox Architecture’s tradition of delivering Australia’s best sporting infrastructure and is on track for completion in 2020.
Watch the drone footage by simply clicking on the below:
About North Queensland Stadium
The North Queensland Stadium has been designed for a 25,000-seat capacity with the option to expand to 30,000 seats in the future. This provides 7,000 more seats than the current 1300SMILES Stadium. The centrally located, best-practice, multi-purpose, regional stadium will be built in Townsville, in time for the start of the 2020 National Rugby League (NRL) season. It will also accommodate up to 40,000 patrons in concert mode.
The modern look and feel of the stadium has been enhanced by incorporating the sports lighting into the stand roofing, eliminating the need for light towers. It will feature a horseshoe-shaped, cantilever roof inspired by the pandanus plant. While providing an elegant expression of the building, the roof will shade about 75 per cent of the seating, with generous overhangs over the concourse and main entry.
In place of traditional trusses, folded plates achieve the roof’s ‘pandanus’ geometry. The folded plates provide the strength to resist cyclonic wind loads and the flexibility to allow the roof to expand and contract with tropical temperature fluctuation.
On the sweeping nine-metre-wide concourse, patrons will be able to walk the full 600-metre circumference of the stadium without the use of stairs, all while being able to see through to the field of play.
The Stadium will feature generous plazas and landscaped green spaces. The grassed northern parkland and plaza will form part of the northern entry and provide a space for friends and family to meet before entering the stadium. The southern plaza and entry will lie adjacent to an integrated bus hub.

The stadium will feature:
- 28 permanent general admission food and beverage outlets with options to bump in more for special events
- Standing terraces with views to the field of play
- 88 external corporate boxes ranging from 6-seat to 12-seat
- 17 corporate suites, some of which can be combined to accommodate larger groups
- A chairman’s club and three corporate experience bars including a field club, centreline club and a club lounge
- Two major function rooms that can cater for up to 100 people
- Four player change rooms with dedicated wet areas, spa bath, warm up area, medical room and massage room
Water and energy efficiency has been a key consideration in design decisions. For example, the design incorporates water sensitive urban design strategies including rainwater harvesting infrastructure, and water efficient fixtures and fittings.
Partners
North Queensland Stadium is a joint project of the Queensland Government, Australian Government and Townsville City Council, and is supported by both the National Rugby League and the North Queensland Cowboys. The stadium forms part of the Townsville City Deal signed in December 2016.
Project delivery team
The delivery of the North Queensland Stadium project is being led by the Department of State Development, Manufacturing, Infrastructure and Planning with an experienced team of contractors and consultants including:
- Managing Contractor: Watpac
- Principal Consultant: Cox Architecture
- Audit Quantity Surveyor: AECOM
- Audit Programmer: RCP
The main stadium build commenced on May 1, 2018, with completion due early 2020.
Registering your business’ interest
Invitations for expressions of interest in most of trade packages for the North Queensland Stadium project have now closed. Should any new trade packages be required, Watpac – the main contractor – will list them on the ICN Gateway.
Businesses with an interest in participating in any of the remaining trade packages for the North Queensland Stadium project are encouraged to complete the following three steps:
- Check the ICN gateway to see what trade packages remain open for expressions of interest
- Establish a company profile (and capability statement) on the ICN Gateway at: http://gateway.icn.org.au and
- Lodge an expression of interest (EOI) for the partial and/or full scope work packages at: www.northqueenslandstadium.icn.org.au/
Trade package requests for tender
A shortlist of suitable businesses that have registered through the ICN Gateway will be invited to tender each trade package. Trade packages are being progressively released for tender in line with the project program. In situations where suitable businesses cannot be identified from those that have expressed interest through the ICN Gateway, or where no businesses have expressed interest through the ICN Gateway, alternative processes will be used to procure the required packages of work.
Trade packages released for tender
The following trade package has been released for tender (current 29 June 2018):
- PA/AV Services


