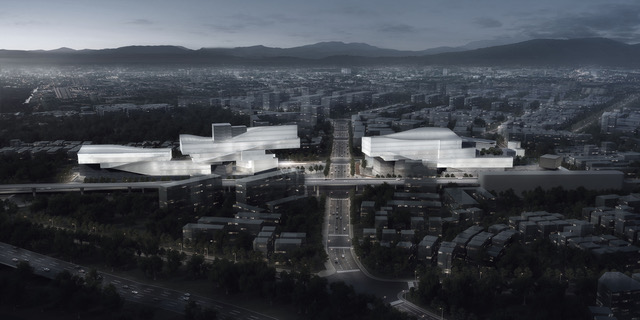- July 11, 2018
- Posted by: SportsV
- Categories: Home News, Industry News, News, Press Releases

EC3 recently unveiled its design for a new Cultural and Sports Centre to serve Shenzhen’s emerging Dalang neighbourhood, home to more than 500,000 people and a growing hub for fashion and IT companies.
The design competition, EC3’s first in Mainland China, was sponsored by the Shenzhen Longhua District Government and Shenzhen Vanke Real Estate Co., a private company known for commissioning the world’s top architecture firms for large-scale mixed-use developments.
Working in collaboration with SCUT, the Design Institute of South China University of Technology, EC3’s design creates a lush urban campus with multiple buildings articulated in different scales and materials, and establishes a gateway that extends the urban fabric to a planned forest park and green hills beyond.
The design of Dalang Cultural and Sports Centre distinguishes itself from the other commercial projects in Shenzhen by its dynamic spatial relationships and strong civic and cultural character, promoting social interaction, encounter and discovery.
The 14.5 acre (5.85 hectares) site is located approximately 10 miles (15km) north of Shenzhen’s Central Business District (CBD), and is divided into two parcels via a north-south boulevard. An elevated Expressway, a new Metro Line and a mix of mid-rise and high-rise buildings surround it.
Accessible from the main boulevard, the Metro Line and several smaller secondary streets, the campus’s open outdoor space is an inviting, peaceful respite from the busy and chaotic urban setting. The program, approximately two million square feet in two buildings, is strategically distributed across the site to provide animation and activities on the street level, to optimise inter-connectivity between different programs, and to connect people to the future park.
Organising themes for the two buildings are to create Programmatic Anchors, exterior focal points that mark the community-focused development within the greater context, and Programming Connectors, interior spaces that promote interaction and synergy between activities and visitors.
The Anchors include the Performing Arts and Black Box Theatres at the Cultural Centre and the Swimming Pools and Multi-Functional Hall at the Sports Centre. The Connectors include the Community Centre, a link between the Library and Exhibition Galleries at the Cultural Centre, and a soaring multi-level Atrium connecting the ground-level Swimming Pools to the upper levels at the Sports Centre.
Amplifying the architectural identity within Shenzhen’s skyline are glass enclosed Lanterns, which house a Grand Reading Room and Event Space at the Cultural Centre and a Basketball Court/Hall at the Sports Centre, with each space full of natural light and offering visitors magnificent views of the city and landscape.
Adding to Shenzhen’s unique mix of private and public-sector developments, the Dalang Cultural and Sports Centre pays homage to traditional Chinese landscape painting by touching upon solid and void, opaque and transparent compositions in order to achieve an ephemeral character. The design embodies and expresses Chinese values such as Balance and Duality in a contemporary way for the Dalang community and all who visit.
Based in Los Angeles, EC3’s cross-disciplinary practice focuses on arts and culture projects at all scales in global settings, from exhibition designs in Miami Beach, Los Angeles and Dallas, to a mixed-use development in Bogota, an immersive public space in Silicon Valley, and the award-winning True North, a creative live/work community in Detroit.
Working on a large urban scale, Dalang Cultural and Sports Centre builds on the professional experience of Edwin Chan, EC3’s founding principal and creative director, who oversaw the design and construction of some of the world’s most recognisable building as the former design partner at Gehry Partners from 2002 to 2011.
PROJECT STATS
Project Name:
Dalang Cultural and Sports Centre
Location:
Longhua District, Shenzhen, China
Area:
14.5 acres, 5.85 hectares (site) / 900,000ft2, 83,600m2 (Cultural Centre) / 1,100,000ft2, 102,200m2 (Sports Centre)
Project Team:
EC3 (Lead Architect) / Design Institute of South China University of Technology/SCUT (Executive Architect)
EC3 Team:
Edwin Chan, RA (Principal in Charge), Yang Li, Connor Covey, Lucas Ting-Yang Li, Keith Marks, Kyle Onaga, Jordan Squires
Status:
International Design Competition Finalist, 2018
Images, courtesy: EC3

