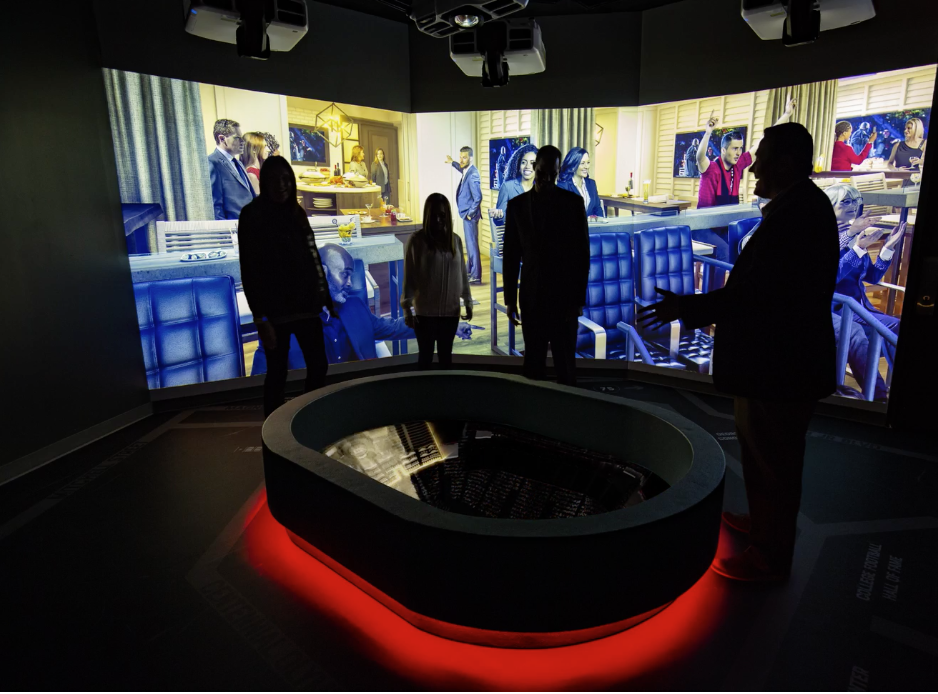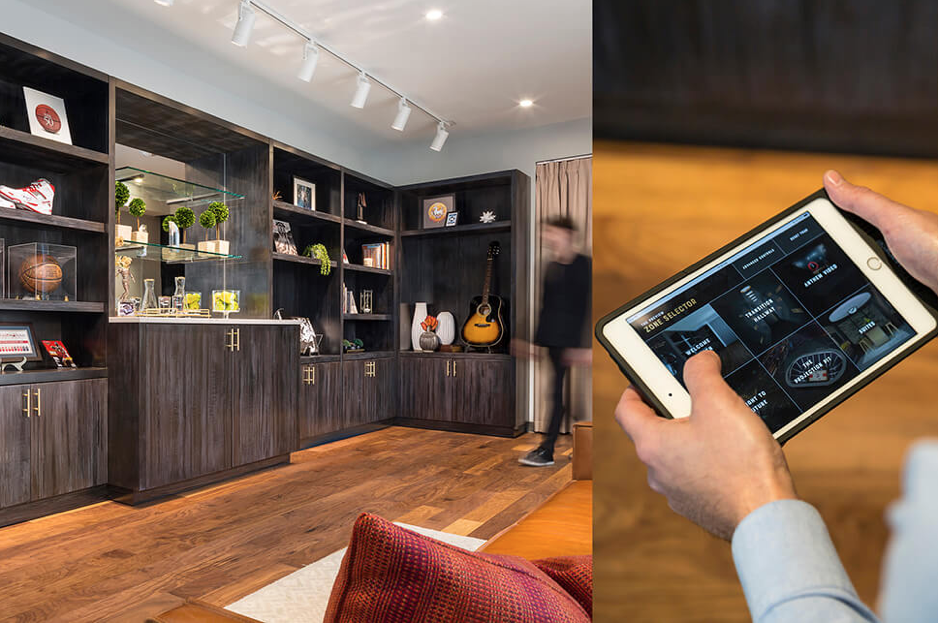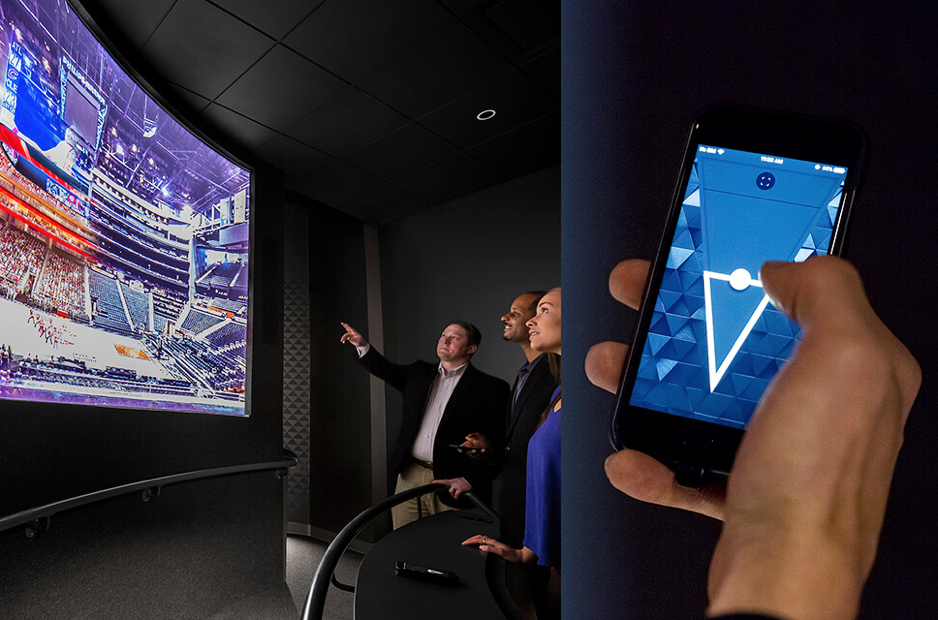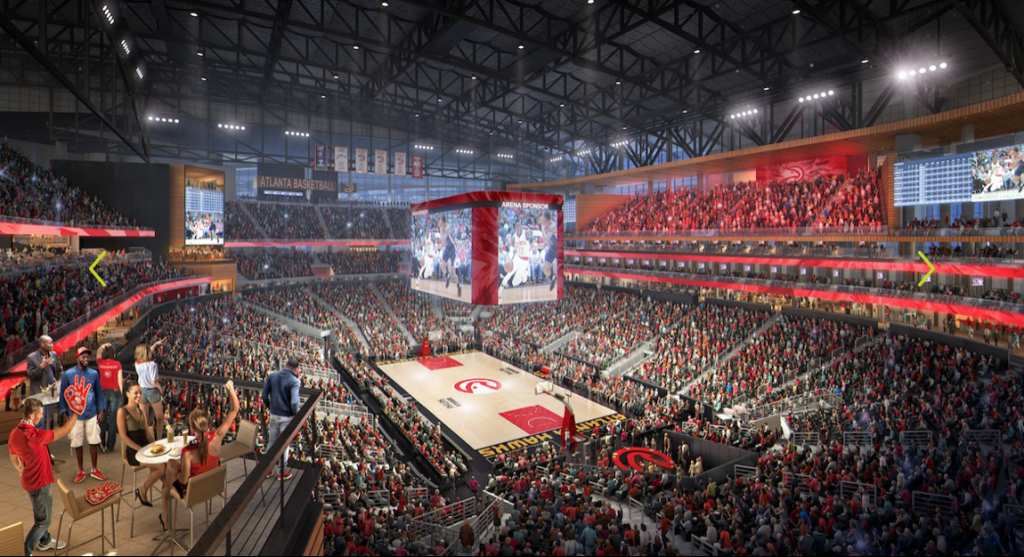- May 30, 2018
- Posted by: SportsV
- Categories: Home News, Industry News, News, Press Releases

The Atlanta Hawks partnered with design firm Hornall Anderson to bring the future of Atlanta to life in “The Preview”, an unprecedented sales centre experience to give potential suite and seat buyers a virtual tour of the Philips Arena in its post-transformation guise.
Beyond a simple renovation, the US$192.5m transformation promises to make the new Philips Arena Atlanta’s new hub for downtown nightlife, a place where “the lights never go out.”
‘The Preview’ experience brings the vision to life in a big way, offering a multi-media journey into what a great night out at the Arena will look and feel like once the world-class venue opens its doors this coming autumn/fall.
Full of interactive features and engaging, self-guided activities, the sales centre offers a deep dive into how the new Arena transcends the role of host for basketball games, concerts and events. Billed as the best sports and live entertainment venue in Atlanta, with approximately 160 events and over 1.6 guests visiting annually, the Arena and its transformation with the City of Atlanta recently won Rehab/Renovation Deal of the Year in the Atlanta Business Chronicle’s 2018 Best in Atlanta Real Estate Awards.

The Preview – designed by Seattle-based Hornall Anderson – flows like an unforgettable night out, beginning in an inviting green room-like welcome area with a club lounge feel and curated wall full of iconic sports and music memorabilia to spark interest and conversation.
A series of technology-powered main events follow—all choreographed and tailored to each visitor’s interests. From an inspiring video projected onto a curved theatre wall that responds to guests’ movements, to a scale model inviting interaction and exploration of the new Arena, there are many twists and turns to discover.
The experience culminates in a relaxed conversation area inspired by the features and feel of the new Arena suites, and the entertainment vibe, unique spirit and Southern charm of Atlanta itself.
Jeff Alpen, Hornall Anderson Managing Director, said:
Our objective was to create an experience with the Hawks that brought together cutting-edge technology, storytelling and physical space to excite, inspire and persuade visitors. The space is a beautiful combination of innovation, exploration and function and celebrates the uniqueness and vibrancy of Atlanta and its people.
Designed to build anticipation and reward curiosity, the sales centre puts visitors in control of their experience, while empowering the Hawks’ salespeople with the tools needed to be responsive to their guests.
Thad Sheely, Atlanta Hawks’ Chief Operating Officer, said:
As a renovation of an existing building, we wanted the sales center to be a reflection of our approach to the building – and that’s to use new technologies to create immersive social experiences for our fan. That’s exactly what The Preview is – it feels more like a Disney ride than a sales center and is a true emotional and physical expression of what we strive to create in the reimagined Arena.
A further look into the design of the Atlanta Hawks Sales Center experience is available in Hornall Anderson’s case study.

Source: NBA.com
Images, courtesy: Hornall Anderson
Philips Arena transformation
The Atlanta Hawks Basketball Club unveiled plans to completely transform Philips Arena into a new fan-focused sports and entertainment venue that reflects the ideals and spirit of the City back in 2017.
The transformation will rethink and rebuild the interior of the building from the roof-line to the baseline – and will include major changes to the current arena configuration, including removing the six-level wall of suites on the west side of the arena allowing for new amenities on every level of the building, installing a new state-of-the-art, centre-hung scoreboard and video displays, and revamping the concourses with 360-degree connectivity and a reimagined eating and drinking experience featuring new open food stalls and bars throughout. The transformation will be the second-largest renovation in NBA history, behind only the recent renovation of Madison Square Garden.
Originally designed as a multi-purpose venue, the demolition and reconstruction of the six-level wall of suites will create a dramatically new seating configuration and enhance the overall viewing experience by creating better sightlines for Hawks basketball and the many A-list concerts and shows that frequent the Arena. The number of traditional 20-person suites will be significantly reduced to make way for more modern and flexible suites showcasing a variety of seating options and amenities, tailored to fit any-sized business, entertainment or personal need.
Inspired by the success of the Beltline, the Arena will also have a tremendous amount of open, connected spaces with unique things to see, experience and enjoy on every level. The new Hawks Bar will be the first bar on the floor in the NBA. Designed in the shape of the Hawks iconic Pacman logo, the bar will be just a handful of feet from the court with one of the best views of the action inside the Arena. Each level concourse will have a redesigned look and feel with more open, social dining areas and an increased number of premium food and drink options.

The technology throughout the building will also receive a major reboot, centred around the most modern video capability in sports. The new centre-hung scoreboard will be over three times the size of the current model and each corner of the reimagined venue will be anchored by state-of-the-art video pavilions. In addition, the arena will be the first with 6mm resolution throughout, allowing fans in any seat the best second screen experience in professional sports.
Another new addition will be the Hawks Meeting and Conference Center, an innovative meeting space including a 250-seat master conference room and four additional breakout rooms equipped with the most advanced technology (touch screen technology, interactive whiteboards and top-notch wireless presentation solutions), all accompanied by access to full top-shelf bars and amenities.
HOK, the largest U.S.-based architecture-engineering firm and the second-largest interior design firm, is the leading architect on the project. The firm also served as lead architect on the brand new Emory Sports Medicine Complex, the world-class sports medicine centre and training centre in Brookhaven, which opened late 2017.
Construction works at the Philips Arena began June 20, 2017, and will be completed during the 2018-2019 season, coinciding with the Hawks’ 50th Anniversary in Atlanta.
The US$192.5m reimagination will revitalise the city-owned Arena as a basketball-first, world-class sports and entertainment venue. The Hawks committed to an 18-year lease extension to remain in downtown Atlanta through 2046.
For further information, go to: www.hawks.com/arenatransformation

