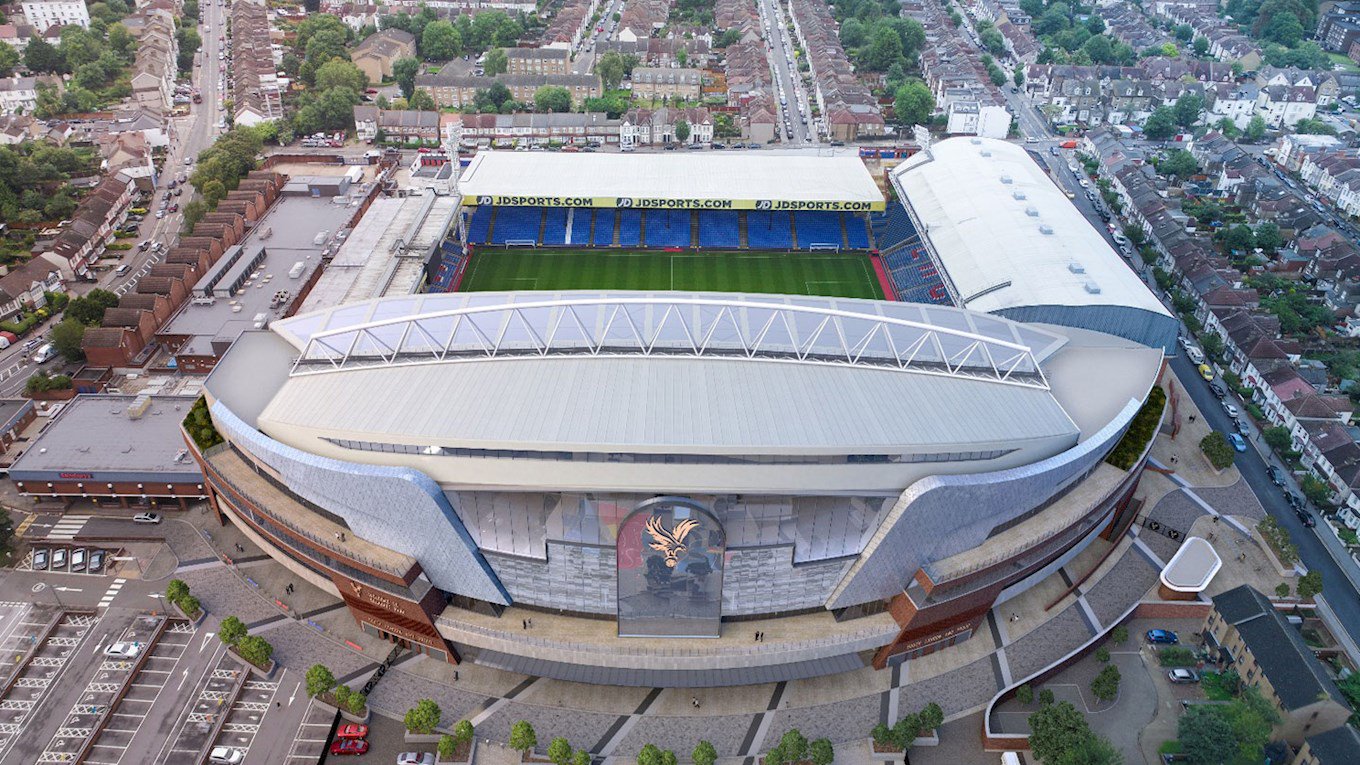- April 13, 2018
- Posted by: SportsV
- Categories: Home News, Industry News, News, Press Releases

Planning officers at the London Borough of Croydon have confirmed their recommendation to the Planning Committee to grant planning permission for Crystal Palace’s Selhurst Park redevelopment application at its meeting later this week.
In the redevelopment plan – envisioned by Crystal Palace Football Club (CPFC) by global sports architecture and design practice, KSS – the Main Stand’s capacity at Selhurst Park will increase by approximately 8,300 seats to hold 13,500 supporters, made up of 11,000 general admission (GA) seats and 2,500 for hospitality.
The stunning new stand, which features an all-glass front, will see reconfigured facilities for players and officials, media and club staff, plus new hospitality areas, a retail store, a community room, cafe and museum.

The diagram above shows the difference in scale of the proposed construction compared to the current Main Stand, which has been a part of the famous old stadium since its opening in 1924. As well as the new stand boasting a gross internal area of 25,072sqm, its roof will be 41 metres tall to double the current number of storeys to six.
The size of the new build will allow for three tiers of seating, with the existing lower tier of the current stand kept operational during construction. That will eventually be reprofiled to 40 rows, with great care given to the “C-value” – the vertical distance from a spectator’s eyes to sightline of the person sat directly in front of them, ensuring everyone enjoys excellent views of the whole pitch.
Meanwhile, the new 37-row upper tier will provide around a further 5,768 general admission seats, 42 new wheelchair user positions with companion seats, plus a press box. The curved design of the highest tier peaks in the middle while dropping at the ends, maximising the number of seats towards the halfway line to allow for better views, while the roof’s edge will be set in line with the first row of seating in the lower tier, thereby providing rain protection to all spectators housed in the stand.
In terms of facilities for supporters, the proposed plans include a 440sqm club shop, a 340sqm museum and cafe, box office windows and a potential 550sqm retail space, creating an active frontage at pedestrian level around the perimeter of the new Main Stand. Hospitality restaurants, lounges, and bars for VIPs and premium seat holders are also included at all levels.

Other facts that can be seen in the plans include the extension of the pitch by four metres to comply with FIFA and UEFA regulations, allowing Selhurst to host international matches. This will mean a reconfiguration of the front of the Whitehorse Lane stand, allowing for more wheelchair spaces to be provided, with circa 690 seats being relocated to other parts of the stadium.
Another eye-opening feature of the plans are accurate photographic representations of what the new Main Stand will look like from adjacent areas such as Grangewood Park, Whitehorse Meadow and outside the Clifton Arms pub.

The club entered into a Planning Performance Agreement with Croydon Council, which is a framework for handling a development proposal from the pre-application stage through to decision. This included an assurance from the council that the application will be dealt with by a Planning Committee meeting in April, with public comments submitted via the council’s website playing a key factor in determining the success of the club’s application.
With the planning officers at the London Borough of Croydon having confirmed their recommendation to the Planning Committee to grant planning permission for the club’s Selhurst Park redevelopment application at its meeting next week (Thursday 19 April), it’s looking likely that the project will soon be underway.
The full Planning Committee Agenda and report can be viewed by clicking here.
SVB will be bringing you an interview with CPFC’s Commercial Director, Barry Webber, in the near future, along with one with the architects, KSS, who are also a most valued VIP/Sponsor of Sports Venue Business (SVB).
For further information on KSS, visit their SVB Directory listing: https://sportsvenuebusiness.com/index.php/2017/02/21/kss/

