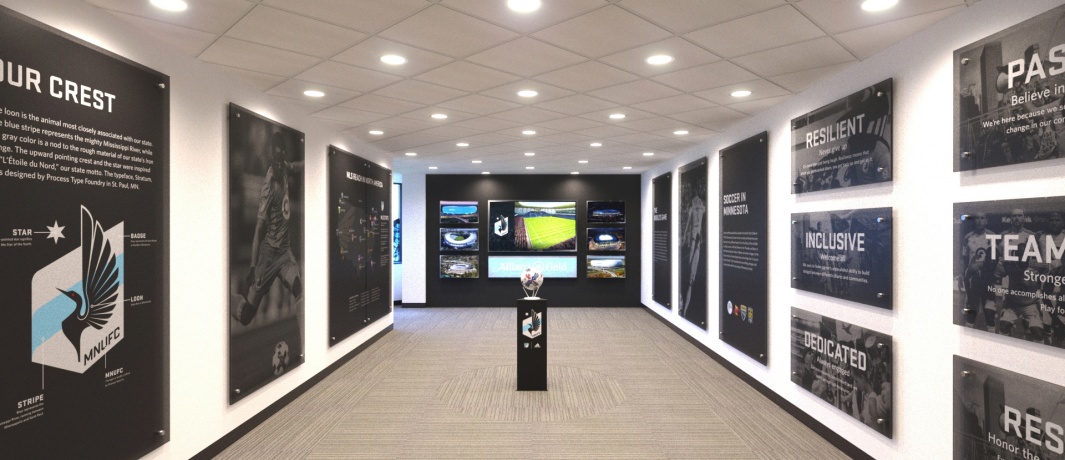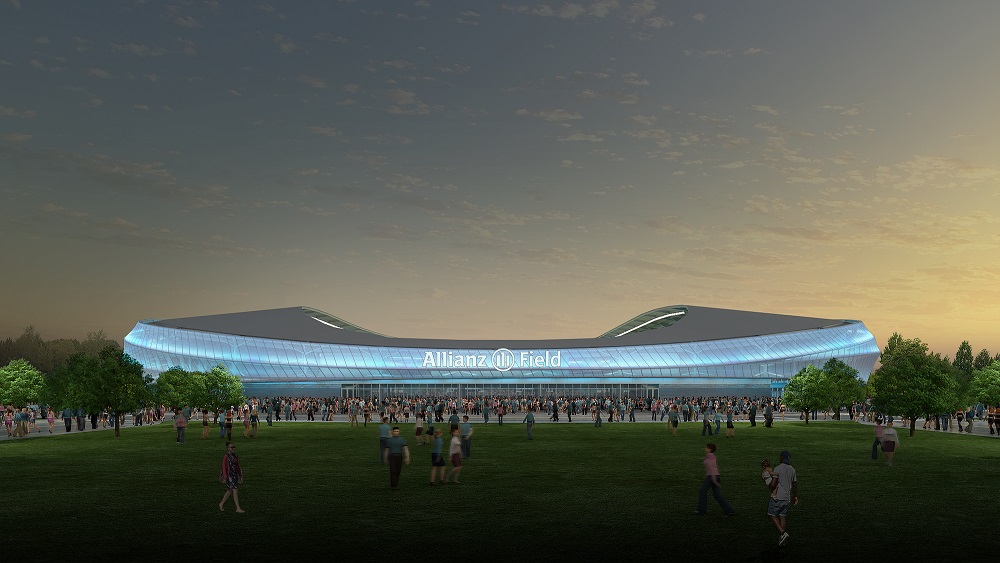- January 30, 2018
- Posted by: SportsV
- Categories: Home News, Industry News, News, Press Releases

Major League Soccer’s Minnesota United Football Club (MNUFC) has announced plans for an Allianz Field Experience Center at its offices in Golden Valley.
Currently under construction, the Experience Center will occupy 2,100sqft of repurposed office space converted into a showcase for the features and amenities that will go into making Allianz Field one of the top soccer venues in North America, plus an interactive gallery detailing the team’s story and plans for the future.
The Experience Center — designed by St. Paul company cmnd+M — will also tell the story of the stadium’s design and construction, give fans an intimate look at the premium and club spaces, and present everything with high-end digital imaging that includes both static and fly-through renderings.
Fans will be able to check out 3D seat-selection technology, a photo booth and a hologram display that will present Allianz Field in three dimensions, floating in mid-air.

Minnesota United CEO, Chris Wright, said:
Allianz Field is going to bring our fans together around the world’s game like never before. They’ll be closer to the action and enjoy top-of-the-line accommodations in a state-of-the-art stadium built for soccer. We’re excited to give them a first taste of it through the Experience Center and show them how powerful and engaging our match day experience will be.
Season ticket holders will be contacted to set up appointments at the Experience Center beginning in February to start the process of selecting seats for Minnesota United’s first season at Allianz Field in 2019.
About Allianz Field
Open opening, Allianz Field will have a capacity for 19,400 with the ability to expand to nearly 25,000 in the future. The stadium will have a translucent PTFE laminate mesh skin and will feature LED lighting technology similar to Allianz Arena in Munich, which allows the stadium to change colours in response to different events and activities.
The stadium will feature modern amenities and advanced technology, and is specifically designed to positively address sustainability, while minimising environmental impact and energy usage. Allianz Field is designed by Kansas City-based architectural practice, Populous, a world leader in stadium architecture, with construction by Minneapolis-based Mortenson Construction, one of the leading construction firms in the United States.
The club’s ownership group will finance the estimated US$200m stadium, which will be given to the city of St. Paul once construction is complete.
Stadium highlights include:
- 19,400 total seating capacity for the first year
- Potential expansion to 24,474
- Four Hospitality Clubs and 22 Suites
- An intimate relationship between fans and players, with the farthest seat from the pitch at just 125ft and the closest seat at 17ft
- The stadium will have a low profile at 78ft tall at its tallest point and 660ft along its longest dimension. It will be built across 346,000 gross square feet of space
- The stadium will feature a FIFA-compliant, natural grass, heated playing surface measuring 120 yards (110m) long by 75 yards (69m) wide
- A standing supporters section of 2,800 with a sharp rake that creates the most imposing wall of support in MLS

The stadium is a fitting complement to the great venues throughout the world that carry the Allianz name — iconic stadiums in Munich, Germany; Turin, Italy; Nice, France; London, England; Vienna, Austria; Sao Paulo, Brazil; and Sydney, Australia. Allianz also partners with a diverse array of sports teams, including two of the most successful clubs in global soccer — FC Bayern München (since 2000) and FC Barcelona (since 2010). These partnerships are focused on community and business relevance as Allianz strives to forge relationships with partners who share common values and commitments.
Images, courtesy: MNUFC/cmnd+M

