- January 20, 2018
- Posted by: SportsV
- Categories: Case Studies, Features, Home News, Industry News, News, Press Releases
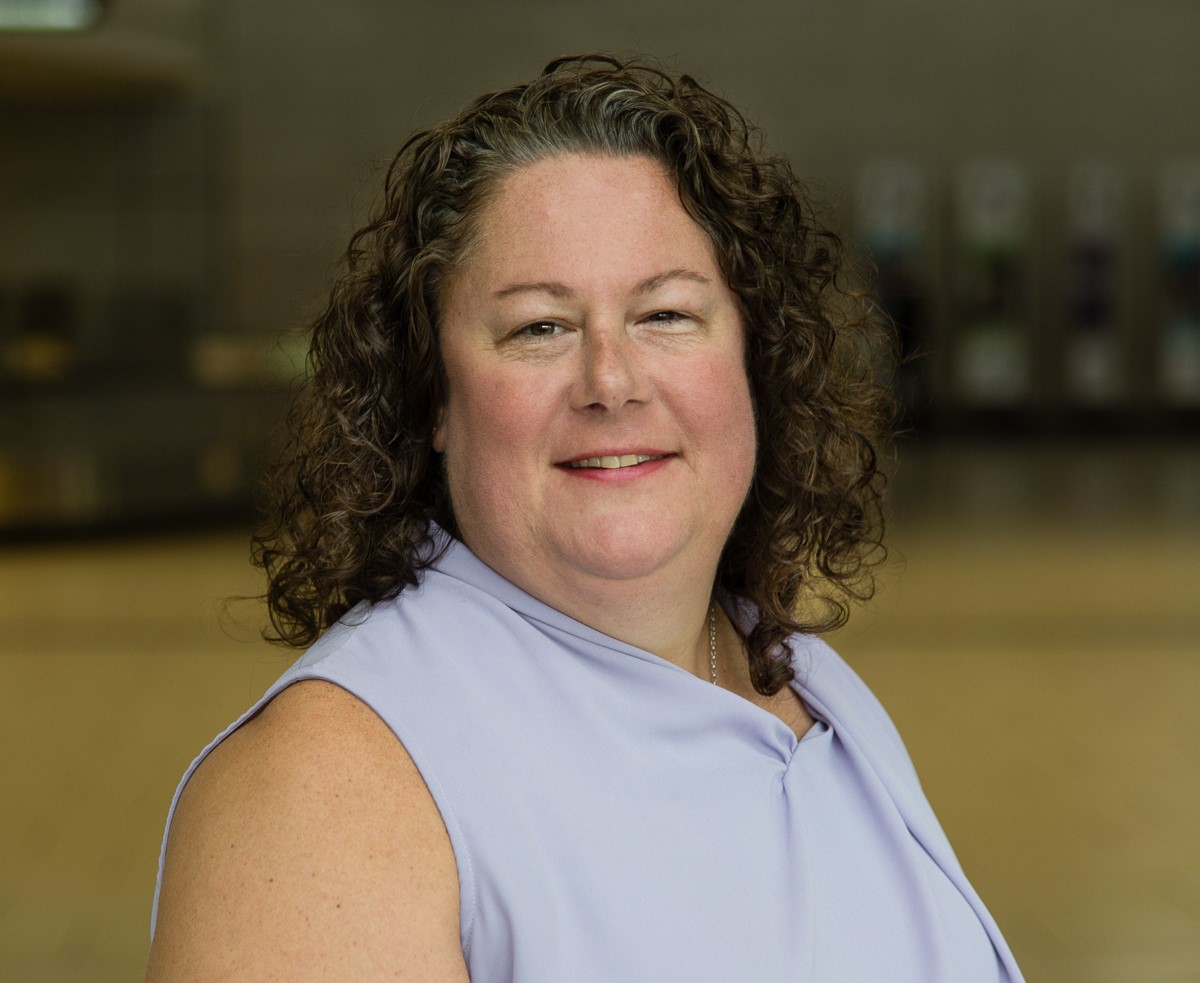
Marnie Peters, Marnie Peters & Co Inc., Accessibility Consultant, discusses the topic ‘Sideline Spectators – Is Your Facility Meeting the Needs of All User’ in this thought-provoking article.
The stadiums and sporting venues being designed today are showpieces of architectural design, as important in and of themselves, as the events that happen within them. No longer just for sport and athletic competitions, venues and stadiums are designed with versatility in mind, and outfitted to facilitate hosting a wide range of entertainment events.
Yet, are all of these shiny new and redeveloped facilities truly meeting the needs of all facility users? Despite a growing global Para-sport movement, artistic renderings and glossy promotional materials for new facilities seldom depict a person with a disability – perhaps as a spectator, but never as an athlete, staff person or performer.
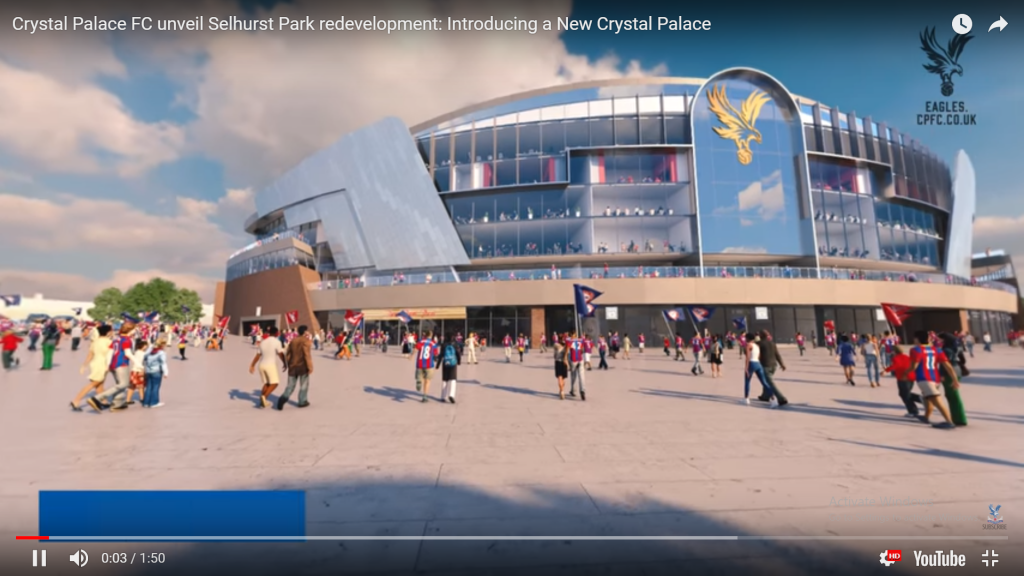
When it comes to addressing facility accessibility and usability, it would seem that many venue planners, designers and architects continue to consider accessibility for persons with disabilities only from the spectator perspective, and particularly spectators with mobility disabilities. Unless the stadium or venue is being designed or redeveloped specifically for an Olympic / Paralympic Games, it appears little thought is given to the possibliity that it may be used by athletes with a range of disabilities. It is time for facility designers to recognize that for every sport out there – there is a Para-sport athlete doing it.
The majority of building codes and standards reinforce the ‘Spectator’ message, as they focus primarily on accessibility of the public spaces within a facility. Access to team locker rooms, treatment facilities, playing surfaces is considered ‘back of house’ and for access by ‘authorized personnel’ only. Codes and standards often compound the problem by focusing solely on the building envelope, yet stadium and venue buildings are not silos unto themselves, they are place makers within a community. For persons with a range of sensory disabilities, the interaction of the facility space with the associated larger public realm space creates an especially challenging environment, requiring multimodality in terms of accessible wayfinding.
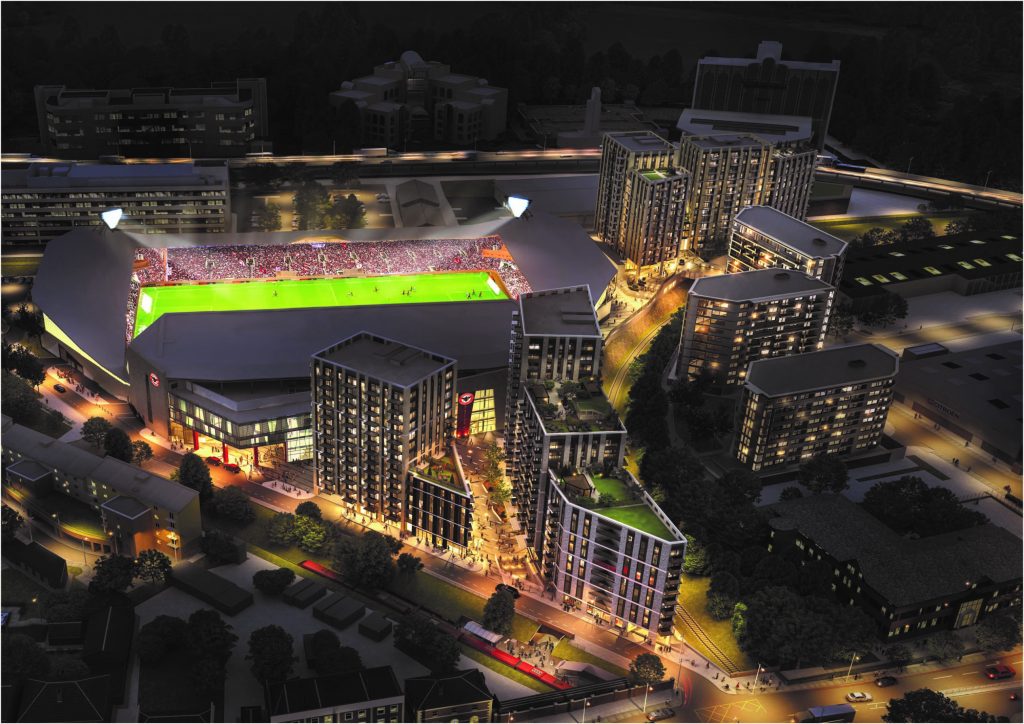
Using a code compliance officer or code specialist to address facility accessibility does not achieve the same outcome as using an accessibility consultant. An experienced accessibility consultant brings not only a comprehensive knowledge of the accessibility requirements of multiple codes and standards, but also understands the wide range of human functioning of persons with a wide range of disabilities.
The facility needs of a spectator with a disability are vastly different from the needs of an athlete with a disability. As examples: many athletes arrive at the venue using their day chair; but also bring at least one competition wheelchair and an extra set of wheels; or perhaps a hockey sled and hockey bag; maybe their competition prosthetics and their own travel bag of gear and personal equipment, etc.

Comprehensive fire and life safety planning as it relates to persons with disabilities is frequently only considered once the facility is well into the build phase. Realistically, it needs to be embedded at the architectural design phase to ensure that all necessary provisions are considered. Will the facility have Fire Safe Evacuation Elevators or an Area of Rescue Assistance? Upon occupancy, the Facility Emergency and Evacuation Plan should clearly address the provision of assistance to persons with functional activity limitations, with plans and procedures that are realistic and can be operationalized. This means considering persons not only with physical and sensory disabilities, but all of those who would have difficulty evacuating independently yet do not consider themselves disabled, such as older persons, pregnant women and persons with temporary disabilities such as broken legs, etc.
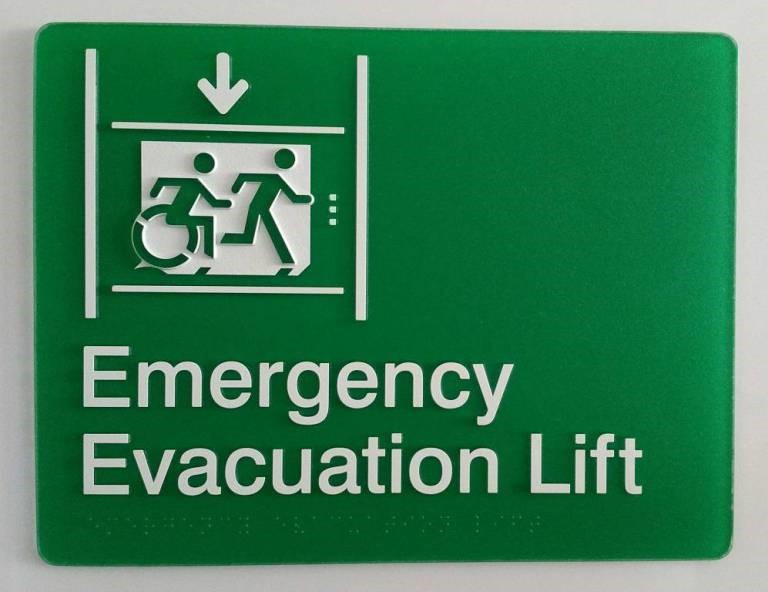
Call it “trickle down accessibility”, para sports frequently rely on the use of existing stadiums and sport venues for World Championships, Zone Qualifications, (i.e.: ParaPanAm’s, European Championships, etc.) and other elite global competitions.
Consider then, how the accessibility of facilities being designed and built today – can have a direct impact on the ability of Para-sport athletes to have a peak performance tomorrow.
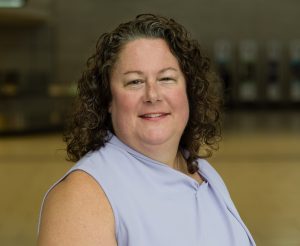
Marnie Peters & Co Inc.
Marnie Peters is a Paralympic and World Champion gold medalist in wheelchair basketball. She is an Internationally Certified Accessibility Consultant – Built Environment (Level 3 Advanced) and has been an accessibility consultant for 20 years working on ‘public facing’ facilities with diverse users including convention centres, transportation facilities, college and universities.
Having competed in an array of sporting stadiums, multi-use sport and entertainment venues across North and South America, Europe and Asia, the one commonality, seldom was a facility truly designed to accommodate the needs of all users, including athletes with a disability.
Please see the information below to learn more on the services offered by her firm Marnie Peters & Co Inc., or to contact her directly:
+001 613 599 4862
* Note: the images of the Crystal Palace Football Club’s Selhurst Park Stadium and Brentford FC’s Brentford Community Stadium are provided for illustrative purposes only, and their inclusion in this article should in no way be interpreted as commentary on their provision of accessibility features within.

