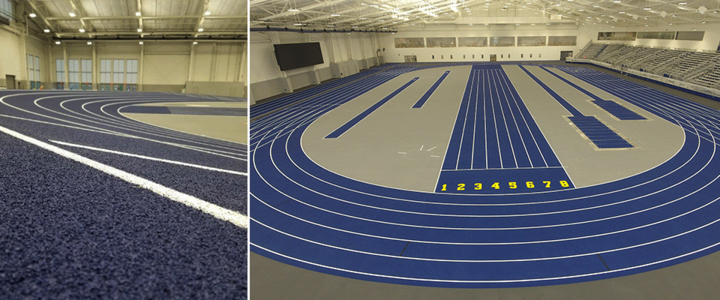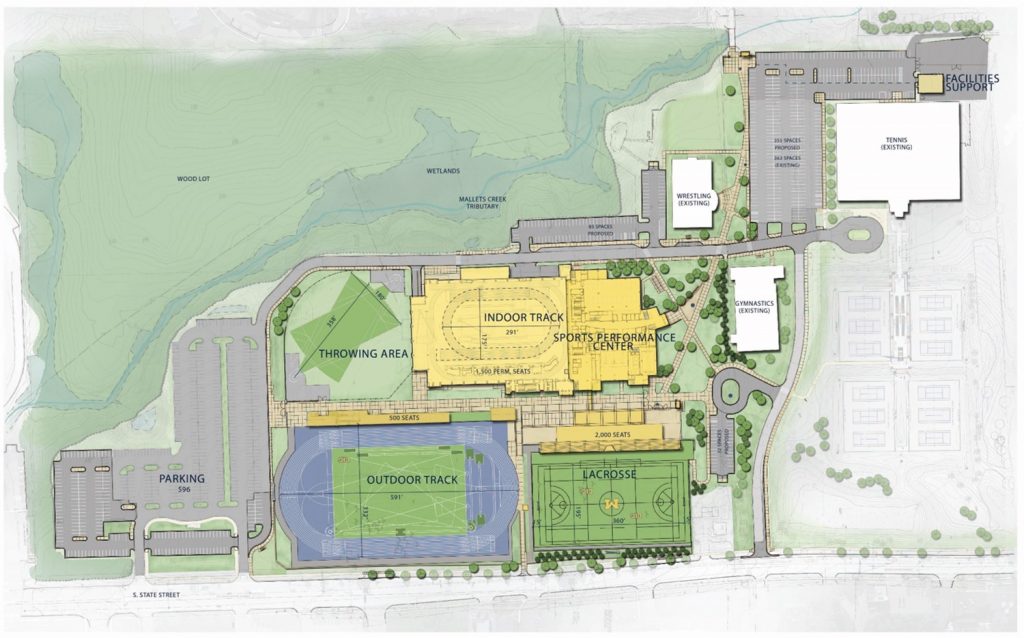- October 9, 2017
- Posted by: SportsV
- Categories: Home News, Industry News, News, Press Releases

The University of Michigan has recently unveiled the latest Beynon Sports’ Rise-N-Run hydraulic track, one of only a handful in the country.
Part of the US$168m state-of-the-art Stephen M. Ross Athletic Campus Athletics South Competition and Performance Project, the new Beynon surface will allow the Wolverines to have full control over the track angle, from flat to full raised. The facility will be shared by the university’s track & field, cross country, lacrosse, soccer and rowing programs.
Jerry Clayton, Head Coach, Men’s Track & Field at the University of Michigan, said:
I would like to thank Beynon Sports Surfaces for the design, building and installation of this world-class facility. This is one of the greatest facilities in the world and far exceeds our expectations. It has been a pleasure to work with Beynon Sports Surfaces and specifically John Beynon. The craftsmanship and finished product is in a class of its own, resulting in a facility that will benefit present and future Michigan student-athletes for many years to come.
The unique hydraulic banked track system will see its debut at the Wolverine Invitational when elite opponents from the nation’s top conferences (Big Ten, Pac-12, Big 12, SEC and ACC) visit Michigan.
Beynon’s Rise-N-Run Hydraulic system allows athletes to raise and lower the track surface to specific angles of embankment to counteract centrifugal force caused by their circular motion and achieve unparalleled racing times.
The track world will get its first look at the venue in competition mode on January 13, when Michigan christens the new facility with the Wolverine Invitational against rivals Notre Dame, Eastern Michigan, South Florida and Hillsdale.
Prior to the new facility, Michigan has not been unable to host this level of track meet nor regional or national competitions. It will arguably be one of the best facilities in the country for track and field events and can accommodate nearly 2,000 spectators.
John Beynon, President of Beynon Sports, said:
What an exciting time to be a track & field athlete – this year – at Michigan. We’re excited to partner with Michigan to bring this level of competition to the team and the campus.
The unique Michigan field house layout features the Beynon’s hydraulic banked track system, surrounded by a 300m traditional practice track. The practice track is topped with Beynon’s BSS 1000 plus, a multi-sport infield surfaced with the BSS 2000 multi-use surface. The 200m hydraulic competition track is also surfaced with the Beynon BSS 2000. All surfaces utilise the Beynon Hobart texture mixed throughout the wear layer giving athletes the necessary traction for improved response times and total control.
An indoor track & field house of this calibre is a legacy project that can combine athletic department goals with multi-purpose space and facilities for all students and academic programs.
The excitement will be shared outside as well. The Wolverines’ outdoor track, Ferry Field, just broke ground on the installation of Beynon’s BSS 1000. This is a full pour environmentally-friendly polyurethane surface that provides an impermeable shock-absorbing cushion. This allows athletes to perform at their highest level for everyday training and in competition. With both harsh winters and hot summers, this surface is perfect for the roughest weather Michigan has to offer.

Stephen M. Ross Athletic Campus Athletics South Competition and Performance Project
This project will construct approximately 280,000 gross square feet of space for the new Athletics South Competition and Performance Project to become the future home for men’s and women’s track and field, cross country, lacrosse, soccer, and women’s rowing. The project will include an indoor and outdoor track competition venue for 2,000 and 500 spectators respectively. In addition, a lacrosse stadium will be built on the site that will accommodate 2,000 spectators. A consolidated performance team centre is more cost-effective to provide specialised team spaces and shared resources for strength and conditioning, athletic medicine, a performance lab, meeting space and locker rooms. When completed, the development will allow hosting of home, regional, and national competitions, and use by students participating in recreational sports.
Construction on the US$168m project began in late 2015, with construction slated to be complete by Winter 2018.
Project Team
Design Team: TMP Architecture Incorporated
Construction Team: Granger Construction Company
Main image (top), courtesy: Beynon Sport
#SportsVenueBusiness – keeping you in the know!

