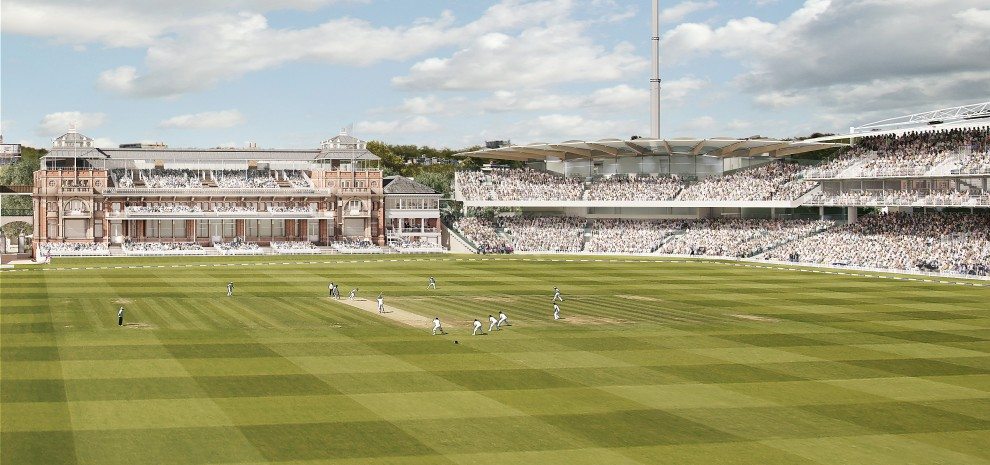- November 23, 2016
- Posted by: SportsV
- Categories: Home News, Industry News, News

In a great milestone for this iconic new project at the ‘Home of Cricket’, the first roof beam for the new Warner Stand has been installed at Lord’s Cricket Ground, London, shown in this time-lapse video.
Philip Johnson, Senior Principal at Populous, said:
The roof is the Stand’s most dramatic feature. It is designed to cantilever from the central part of the building so its edges are thin and the overall form graceful. This is the first of the eleven glulam beams that form the roof’s primary structure; made from American White Oak, and selected because it is incredibly strong, sustainable and has a highly crafted appearance.
With each measuring between 18 and 24 metres in length, the cantilevered beams will be covered by a translucent fabric roof. This style of roof – the first of its kind in the country – will ensure that those sitting in the stand benefit from both shade and a high degree of natural light.
Robert Ebdon, MCC Assistant Secretary (Estates), said:
We’re very excited to get the final stage of the Warner Stand reconstruction underway with the installation of the beams, and the roof is already starting to take shape.
I’m thankful to Populous for such a fantastic design, and I very much look forward to having the new stand fully operational for MCC Members at the start of next season.
The Project
The new Warner Stand is the first phase of MCC’s ambitious masterplan-led redevelopment, and is located in the western corner of Lord’s Cricket Ground.
Lord’s is not a traditional stadium, in the sense that the various stands that surround the pitch each have a separate identity that contribute to the character of the Ground. Inserting a new building with its own clear and confident identity into this existing ‘campus’ of buildings, without dominating the overall composition, has been the main architectural challenge for the project.
The Stand has been designed to significantly improve the view for spectators, whilst also exceeding best practice standards for accessibility so that it is fully inclusive. Spaces within the building include a state-of-the-art match control suite for officials and the emergency services, bars and other facilities for spectators, and a 135-cover restaurant with magnificent views over the Ground. The building has been designed so that the restaurant can be used throughout the year for dining or as an event space.
The roof of the Stand is formed from translucent tensile fabric, supported on cantilevering American White Oak beams that radiate dramatically from this corner of the Ground. The canopy provides protection from the elements, whilst also ensuring that spectators benefit from both shade and natural light. A unique atmosphere is created in the restaurant, as the fabric roof is both translucent and insulating; it is the first use of this kind of fabric in Europe, and the extensive glazing with very large sliding sashes allow occupants of the restaurant to enjoy the ambience of the Ground, from within the building.
The height of the building has also been carefully calculated so that it sits comfortably within the collection of buildings at Lord’s, particularly the Grade II* listed Pavilion.
Sustainability has also been at the forefront of the design thinking. Solar thermal and photovoltaic roof panels have been incorporated into the roof to generate hot water and electricity respectively. Boreholes and ground source heat pumps are also an integral part of the energy system. Rainwater is collected from the roof and stored at basement level, before being recycled for the flushing of WCs.
Improving the experience for visitors to Lord’s is a priority, with increased areas for circulation, high quality bars and food outlets, and even a hamper collection point. The landscaping around the stand will contribute to the safe, inclusive and enjoyable environment.
Planning consent was granted in 2014 and the project is now under construction. The new Warner Stand will welcome its first spectators, albeit in partially-constructed form, in the 2016 season and will be complete to take its place within the famous ground in the spring of 2017.
Populous have also undertaken the Lord’s Masterplan and the design of the South Western Project.
Courtesy: Populous.com

