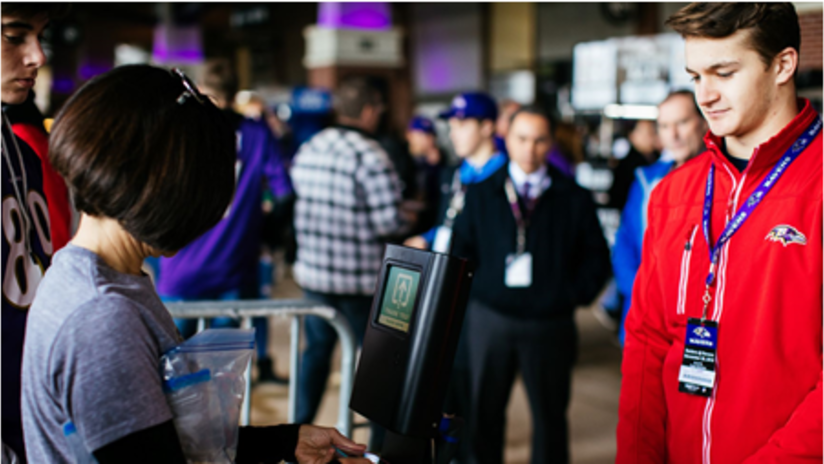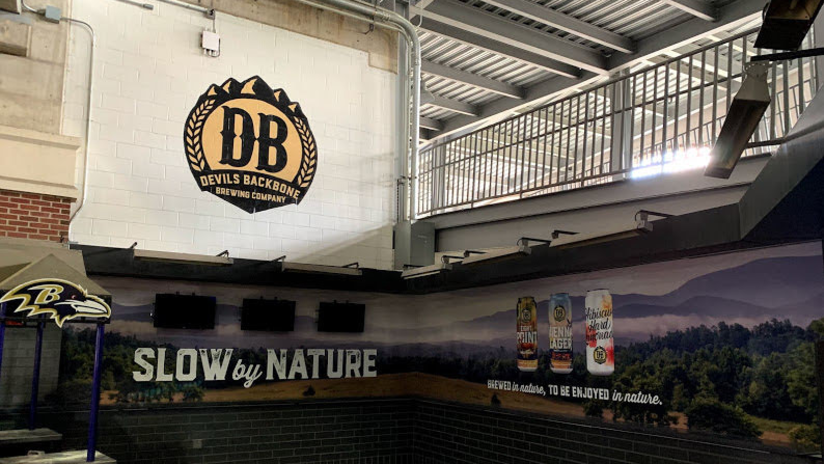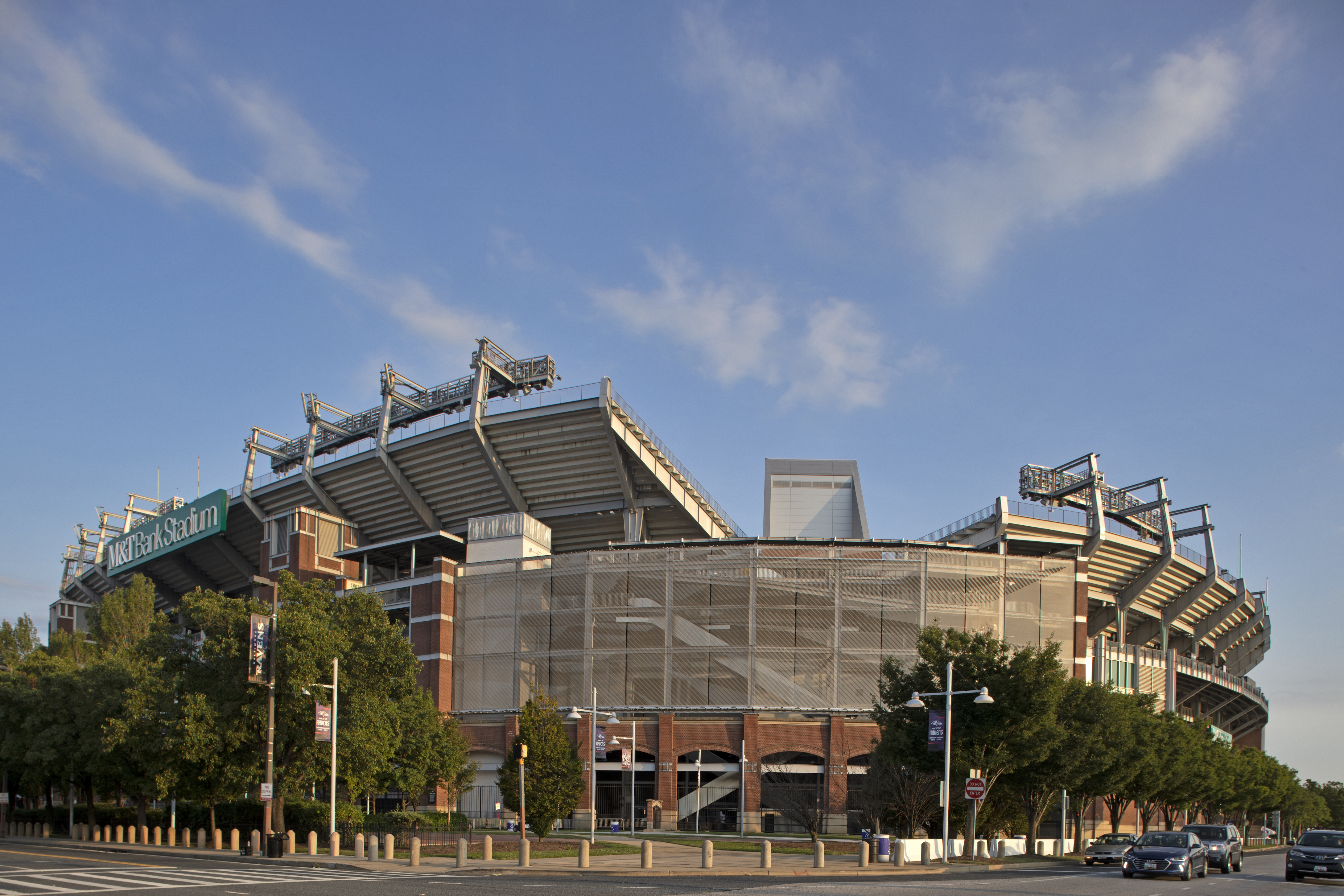- September 8, 2019
- Posted by: SportsV
- Categories: Home News, Industry News, News, Press Releases
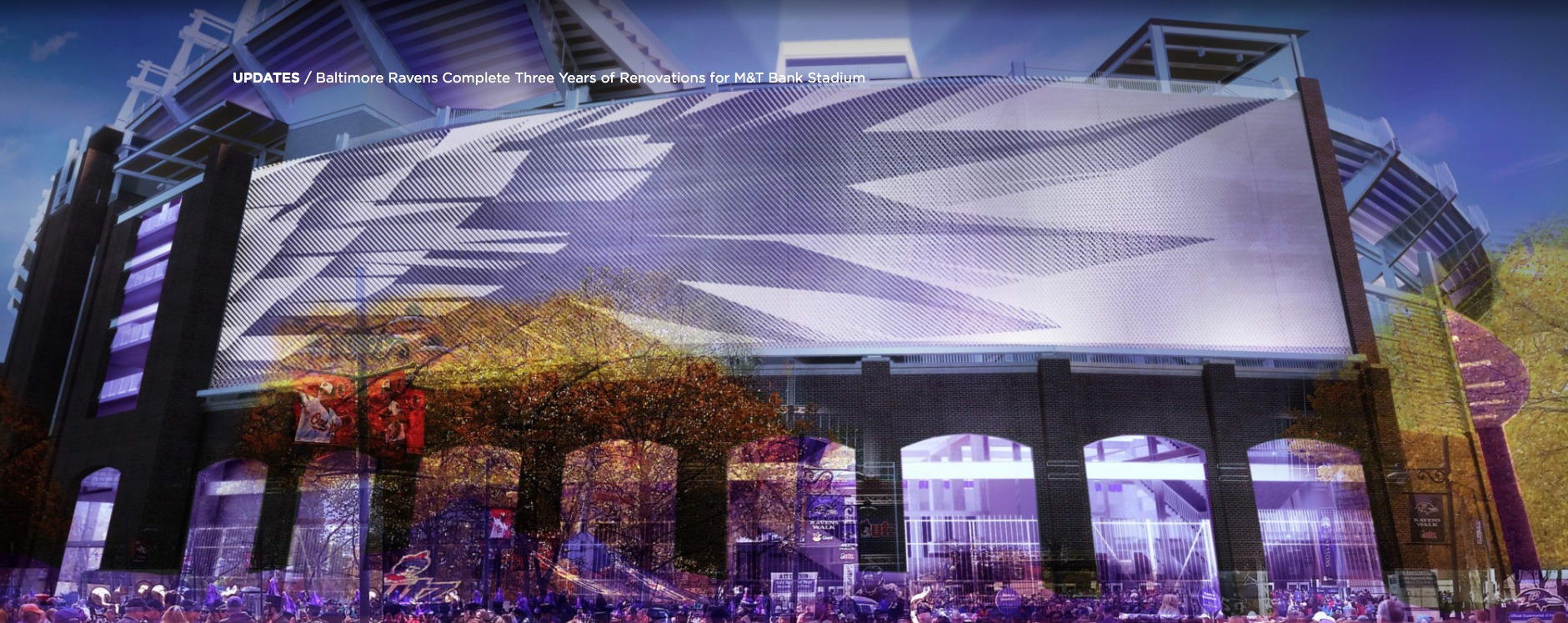
The Baltimore Ravens recently announced completion of its three-year stadium renovation project at M&T Bank Stadium, designed by Populous. The result of a master plan, the work was completed in four distinct phases during each offseason, with the US$120m renovation to deliver modern-day amenities and improved seating options.
The Ravens unveiled upgrades each season for the past three years. Now, fans will be able to experience all new and upgraded amenities, including two massive 4K high-definition video boards, a renovated club level, an added field level club area and new corner suites, offering unique and premium experiences.
Dick Cass, President of the Ravens, said:
Our goal is to provide fans with memories they can only experience here. We’re proud of the work that’s been done to ensure we consistently produce one of the NFL’s best gameday experiences.
Populous has been working with the Ravens since originally designing the stadium in 1998. With suite renovations and additional seating in 2004 and club improvements in 2006, this latest renovation marks two decades of a relationship with the team. The scope of work includes architectural design, interior design, graphic design and brand activation.
Brady Spencer, Populous Principal, said:
The Ravens have a longstanding tradition of bringing people together for unforgettable experiences unique to the Baltimore community. We’re honoured to bring Ravens fans new ways to connect with the game and each other, giving Baltimore something to look forward to season after season.
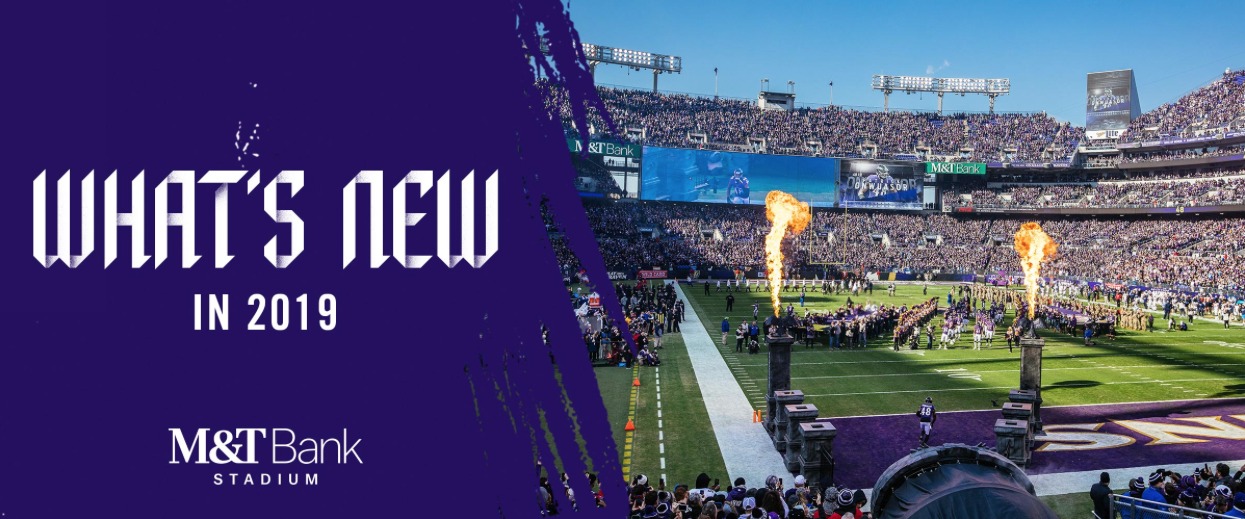
Club Level Upgrades and New Sound System
All concessions stands and the bar/lounge areas on the stadium’s club level were upgraded to enhance the Club Level’s visual appeal while providing a more comfortable atmosphere. Over 220 new televisions were added along with four new large LED video boards for NFL and Ravens gameday programming.
With concessions improvements, guests will experience a wider array of food and drink options with increased quality. In addition, a brand-new sound system was installed to keep fans connected to the game while in the club lounges and concourse!
LED Stadium Lights
Ravens-Walk Updates
The newly renovated RavensWalk, connecting Oriole Park to M&T Bank Stadium, includes several upgrades and enhancements to make fans’ pregame experience even better.
Expanded Kitchen Facilities and Food Service Upgrades
Northwest Elevators and Escalators
With the final phase of the stadium renovation project now complete, elevators and escalators are now available on the Northwest side of the stadium. The new escalators allow North sideline and West end zone upper level ticket holders to have easier access to their seats. Additionally, the new elevators will assist guests with disabilities in getting to and from the upper levels. Also, Gate A-2 is now dedicated to exclusive access for upper level guests!
New Access Control System Including Self-Serve Ticket Scanners
Devil’s Backbone Bar Near Section 128
Multi-Use Guest Service Locations Updated
Ravens multi-use guest service locations in the lower level near sections 100 and 127 have been completely renovated to offer a larger, more modern space for guests. Private spaces that can be used for both nursing mothers and/or guests with special needs who might need to escape the elements during the game have been added. These spaces are now stocked with sensory items such as headphones, toys, etc., allowing a comfortable, quiet, private area for those that need it.

