- February 21, 2017
- Posted by: SportsV
- Categories: Architectural & Design Practices, Architecture & Design, Directory, Influencers
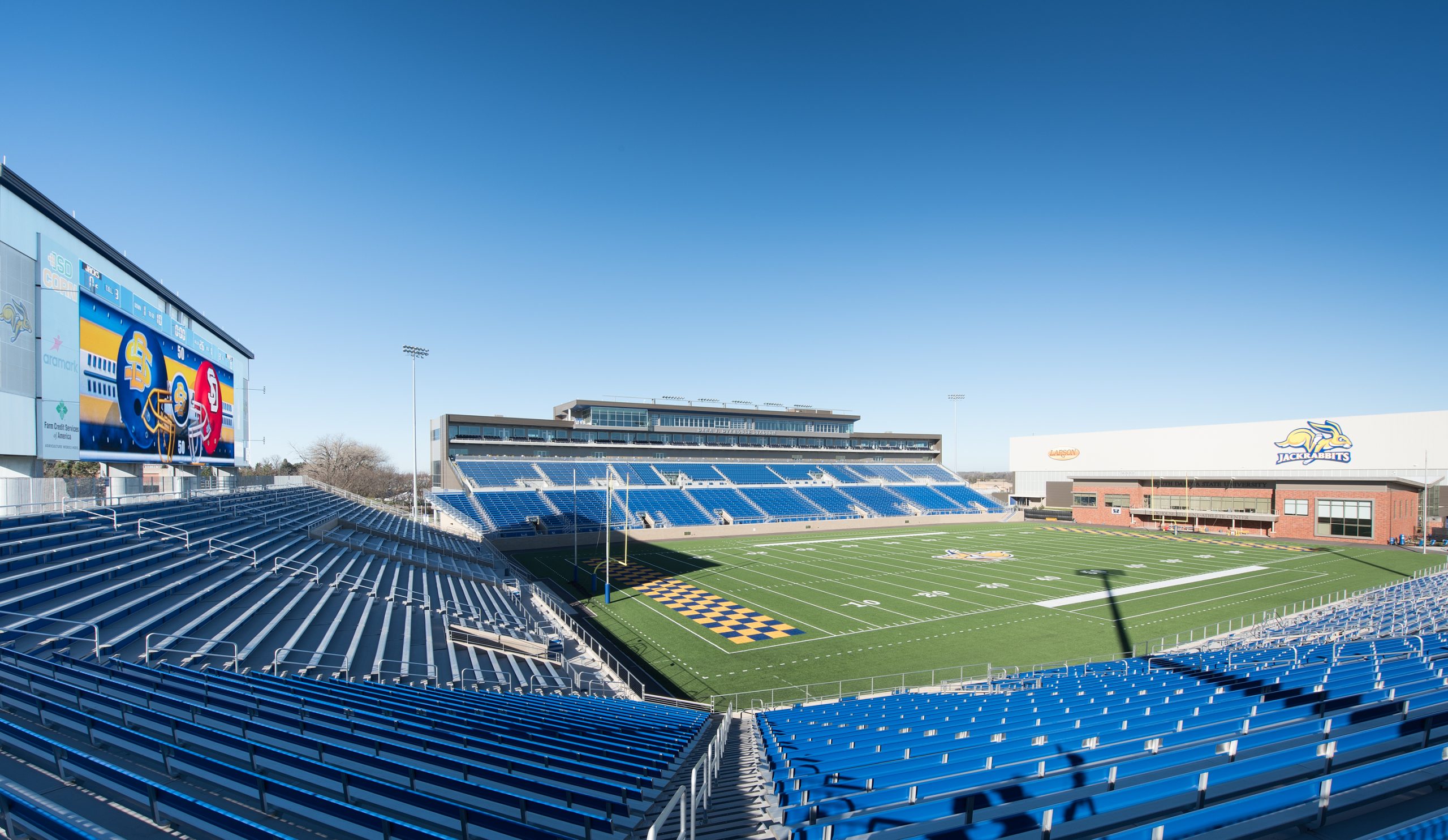
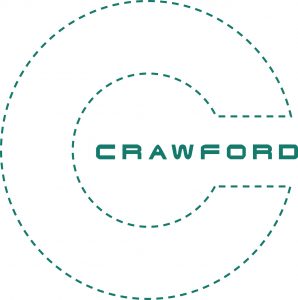
INDUSTRY SECTOR: Planning, Architecture and Interior Design
COUNTRIES/REGIONS WHERE ACTIVE: North America and Asia – Head Office, Kansas City, United States, office also in Sydney, Australia.
COMPANY INTRODUCTION: Crawford Architects is a successful and an award-winning international planning, architecture and interiors design firm. We specialise in large public assembly projects for professional and collegiate sports teams, convention centres, sports medicine and mixed-use developments. Our work represents more than US$4.1bn of construction.
Crawford Architects are known for our ability ensure that our project assignments are planned and designed in such a way that they integrate public spaces into the fabric of the community, bringing the ‘wow factor’ to all aspects of the development. One that compliments the overall architectural approach of a project by seeking material and system selections that are appropriate and sustainable with an eye toward visual impact, expediency and cost effectiveness.
MAJOR SPORTS VENUE &/OR MAJOR SPORTING EVENTS PROJECTS:
- Minnesota Vikings Corporate Headquarters and Training Facility, Eagan, Minnesota
- Twin Cities Orthopedics Medical Office Building and Sports Medicine Center, Eagan, Minnesota
- Seattle Seahawks Virginia Mason Athletic Center, Renton, Washington
- CenturyLink Field, Field Club Renovation and Toyota Fan Deck, Seattle Seahawks, Seattle, Washington
- Dana J. Dykhouse Stadium, Brookings, South Dakota
- Health and Human Performance Education Complex, McNeese State University, Lake St. Charles, Louisiana
- Pegula Ice Arena, The Pennsylvania State University, University Park, Pennsylvania
- George Weiss Pavilion, University of Pennsylvania, Philadelphia, Pennsylvania
- Branson Landing Waterfront Development, Branson, Missouri
- 2020 Project, University of California, Merced, California
- Darwin Cove Convention and Exhibition Centre, Darwin Cove, NT, Australia
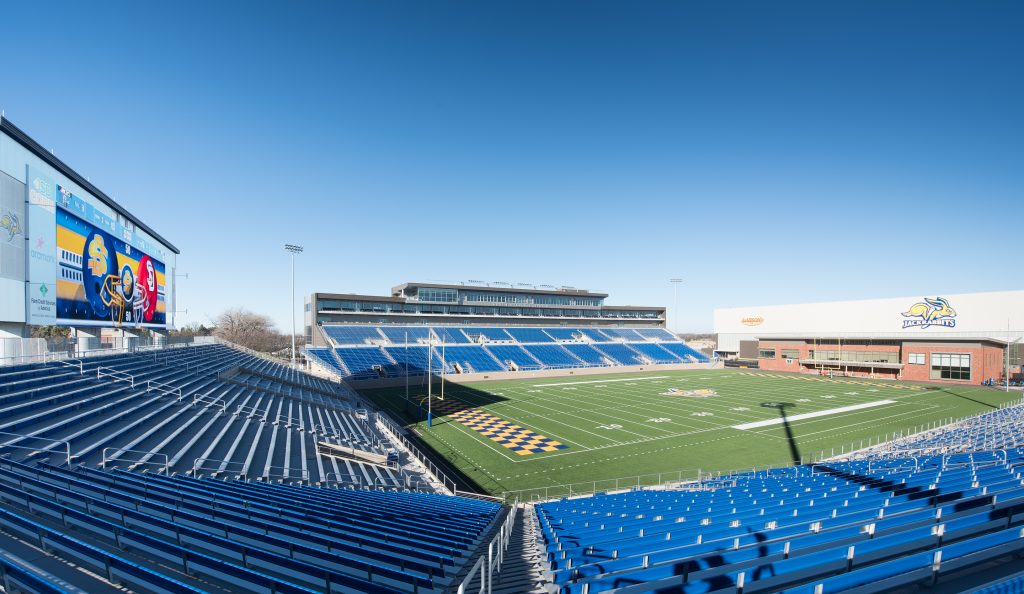
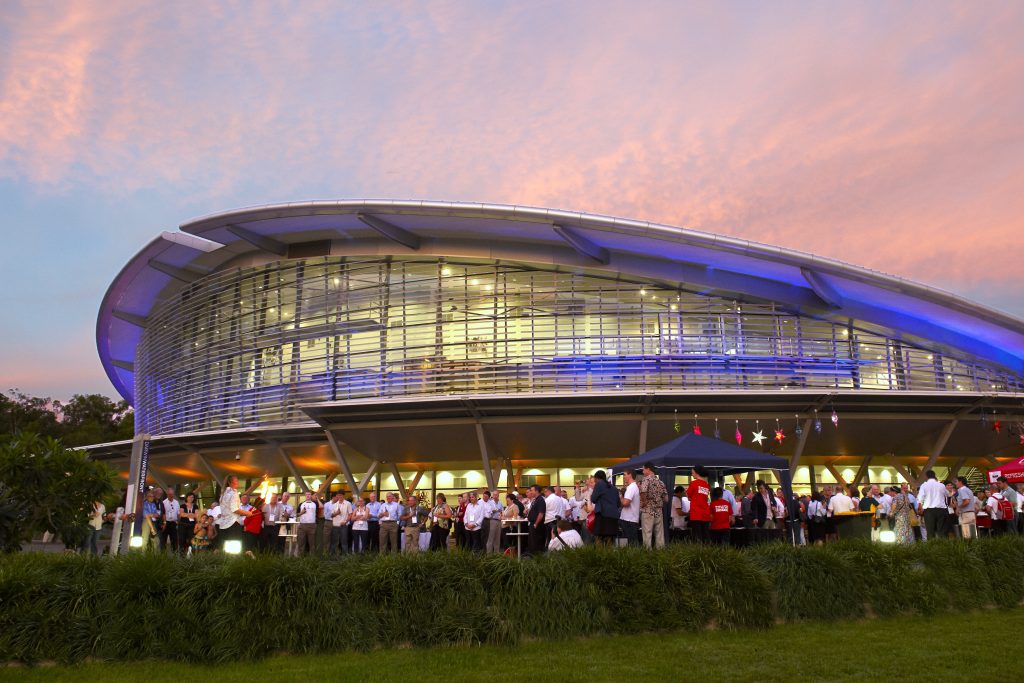
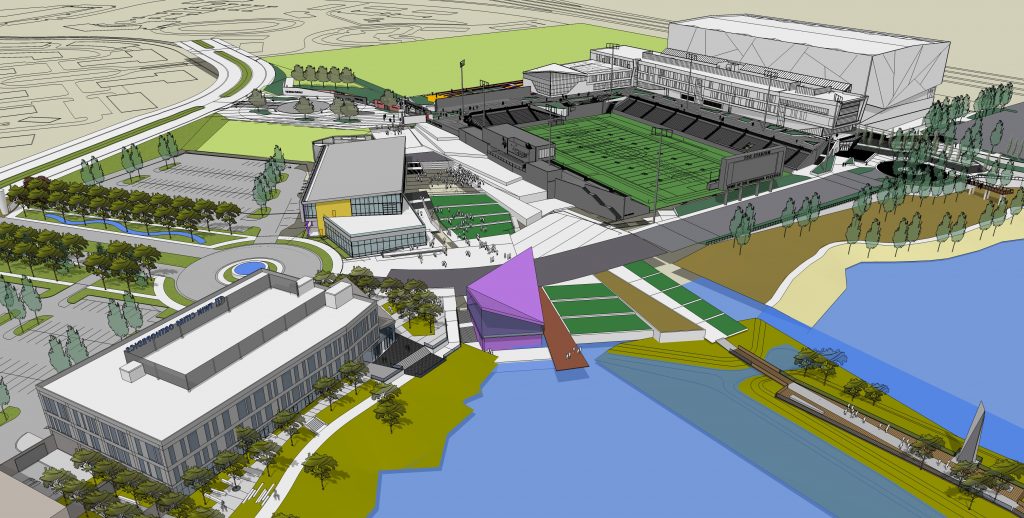
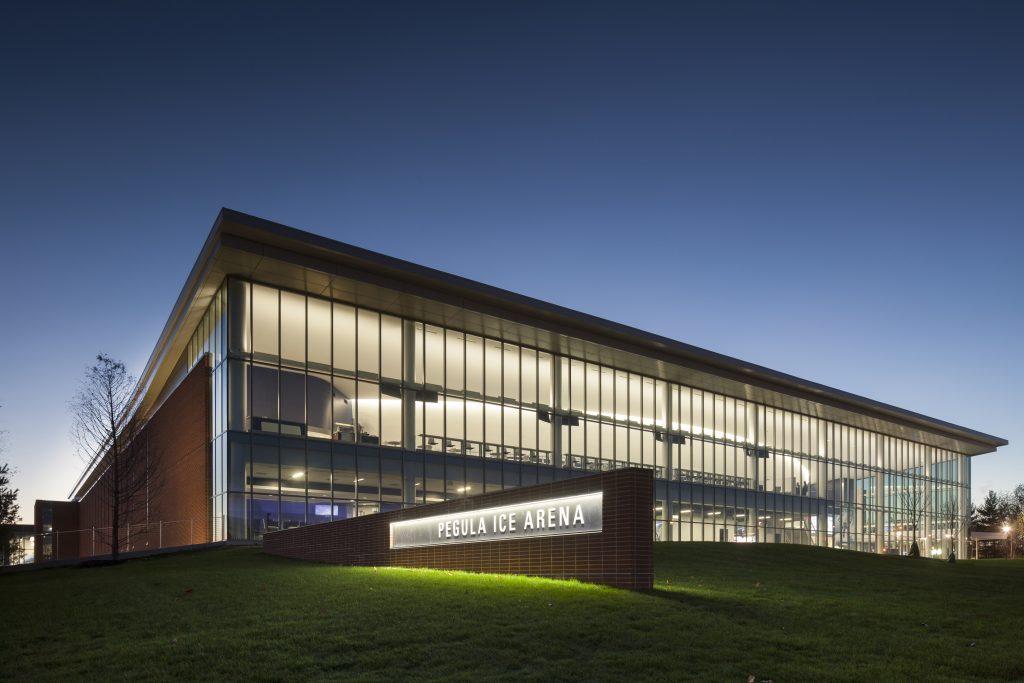
CONTACT DETAILS
Full company name: Crawford Architects, LLC
Contact person: Stacey Jones
Address: 1801 Main St., Ste. 200, Kansas City, MO, 64108, United States
Email: stacey.jones@crawford-usa.com
Tel: +1 816.421.2640
Web/URL: www.crawfordarch.com
STATEMENT BY COMPANY PRINCIPAL/MISSION STATEMENT:
We’re passionate people. We work hard, we play hard. We believe good design can be a vehicle for a business to be more successful. We are intimately familiar with the process and issues associated with these projects, and we are recognized for our planning expertise, innovative design capabilities, accurate documentation and timely delivery of our work product.

