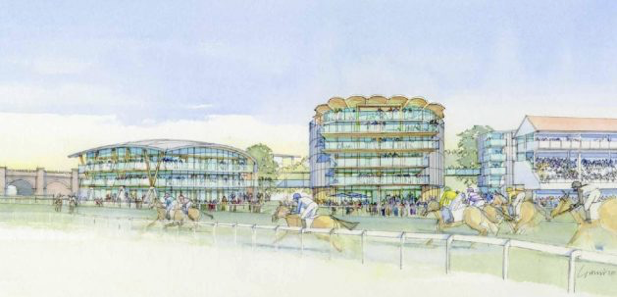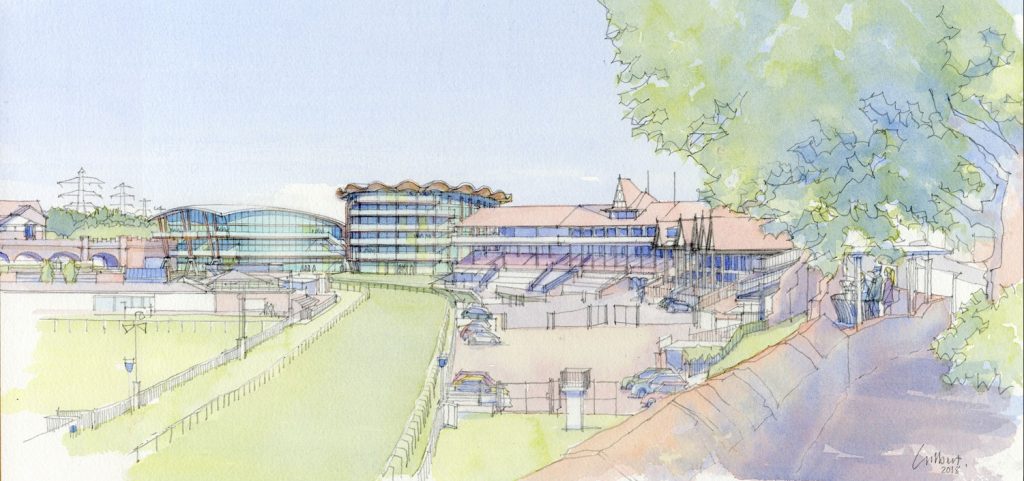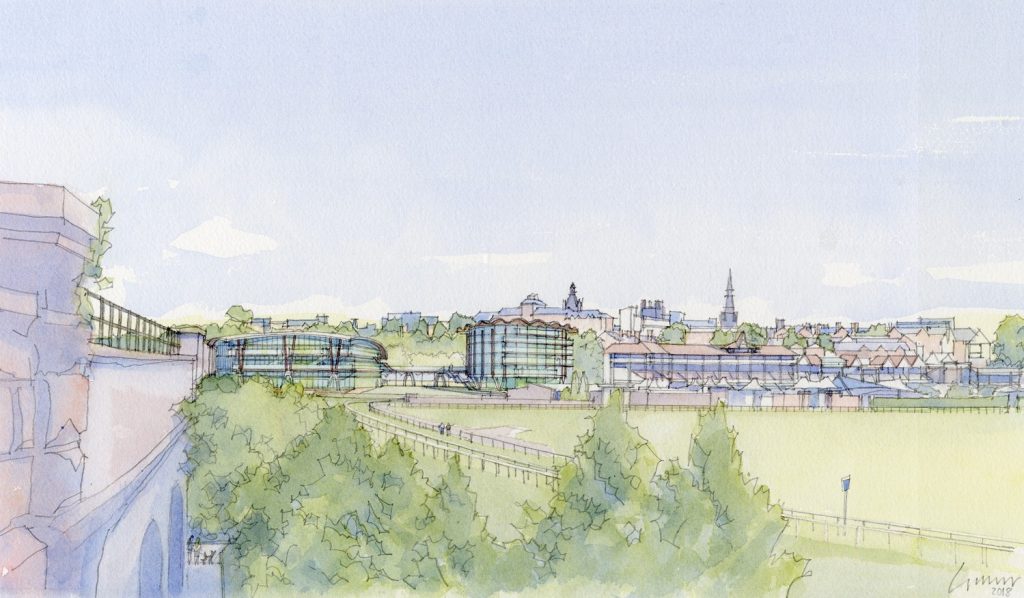- March 4, 2019
- Posted by: SportsV
- Categories: Home News, Industry News, News, Press Releases

Chester Race Company is closing in on a start date for its £100m redevelopment, with three planning applications set for approval.
Chester Race Company’s long-term investment and development strategy; Masterplan 2018, was formally lodged with Cheshire West and Chester Council (CWAC) back in July 2018. The masterplan, representing an investment of around £100m over the next 15-20 years, is seeking full permission for two main elements: the demolition of the existing Leverhulme Stand and its replacement by a six-storey pavilion grandstand; and a three-storey events building with undercroft parking. The two major buildings in the masterplan, a new Grandstand and an Events and Conference Centre, were both submitted as detailed applications.
The main application also includes and is seeking outline consent for a three-storey car park; an extension to the Holiday Inn; and a boutique hotel and administration building, known as the Lane Building.
A separate application for the temporary marquees in the centre of Chester Racecourse, most of which are expected to be relocated into the masterplan area, was approved in late 2018. The marquees have a planning consent that expires in 2019 and Chester Race Company is seeking an extension until 2022, to allow time to implement a first phase of the masterplan, which will remove the need for most of the marquees.
Masterplan 2018 presents a vision for the future of Chester Race Company and responds to a number of current and future needs:
- To secure Chester’s position as a leading UK racecourse, with an international reputation by always seeking to update and improve facilities for racegoers
- To maintain and secure long-term status for Chester Race Company as a successful local company employing over 100 permanent and around 2,000 temporary staff in Chester
- To increase out-of-racing activity at the racecourse, to use the racecourse to its full potential as a regional venue for major events and conferences, with the significant economic benefit this will bring to the city
The proposal also provides for improved raceday facilities and public realm improvements, including the Paradise Lawn and Paradise Square parts of the masterplan, which are intended to make the area more permeable and less closed off to the city.

The 43,000sqft grandstand is the centrepiece: the proposal is for a circular building reaching six storeys, which will feature hospitality space, a bar/café on the ground floor, and a 400-cover restaurant on the first floor. The upper levels will host hospitality boxes of varying sizes, with capacity for between 60 and 20 people, while a VIP rooftop restaurant of 300 covers is planned for the roof; all having been designed by architect McGuirkWatson.
Objections to the scheme as a whole have been registered, with the dissenting voices including Chester Civic Trust. The Trust acknowledges that in line with the One City Plan it is supportive of conferencing space at the course, but it has concerns over the development as proposed. Other objectors have registered concerns about the size of the project, with one commenting that “the racecourse’s commercial ambition should not outweigh the need to preserve the unique setting, character and openness of the site”.
There are also plans moving forward outside of the main masterplan: November saw Cheshire West & Chester’s planning committee examine applications for two further facilities at the course. The first, designed by Lovelock Mitchell, was for an open air split level roof-top terrace, with open table seating beneath, on top of part of the Owners & Trainers Pavilion building, along with the construction of a glazed canopy over the existing trackside viewing area.
Meanwhile, Shrewsbury-based DGA Architects, which is retained as executive architect by the course, submitted an application for the construction of a single-storey restaurant with a rooftop terrace, along with the construction of new standing terrace next to the Horse Walk.

Recommending approval of the masterplan, Planning Officer, Catherine Reay, wrote:
Chester is internationally renowned as a historic city with unique heritage assets, with the racecourse being one of many tourist attractions to benefit the city. The development proposals seek to redevelop previously developed land within an urban area, as advocated by the framework.
The proposed development would undoubtedly alter the appearance of not only this part of the development site but also the appearance and character of this part of the city. However, it is considered that the development by virtue of its design, scale and layout, along with the use of high quality materials and high quality hard and soft landscaping, would enhance the appearance of one of the principal gateways and route ways into Chester. Views of the viaduct would only be obstructed to a limited degree.
She also said that the development on the whole was considered ‘to present good employment opportunities’ and would ‘contribute towards sustainable economic business growth’.
Reay concluded:
It is also considered that, subject to conditions, the proposal would not have a significant adverse impact on residents’ health or quality of life, having particular regard to residential amenity, would have no unacceptable impact in respect of highway safety, could safeguard ecology and could provide suitable drainage provision. As such, the development is considered to conform to the provisions of the relevant development plan policies and the framework.
CWAC’s planning committee meets tomorrow, March 5, 2019.
Images, courtesy: Chester Race Company
Sources: Chester Race Company / Place North West
Optimising revenue through new builds, renovations, redevelopments and service expansions, in addition to enhanced F&B and tech offerings, are the key focuses of this October’s ALSD International event – Europe’s leading conference and exhibition for the Premium Seat & Hospitality sector. To find out more or to secure your place, simply click on the banner below…
#ALSDInternational – Europe’s leading event for the Premium Seat & Hospitality sector


