- October 31, 2018
- Posted by: SportsV
- Categories: Case Studies, Features, Home News, Industry News, News, Press Releases
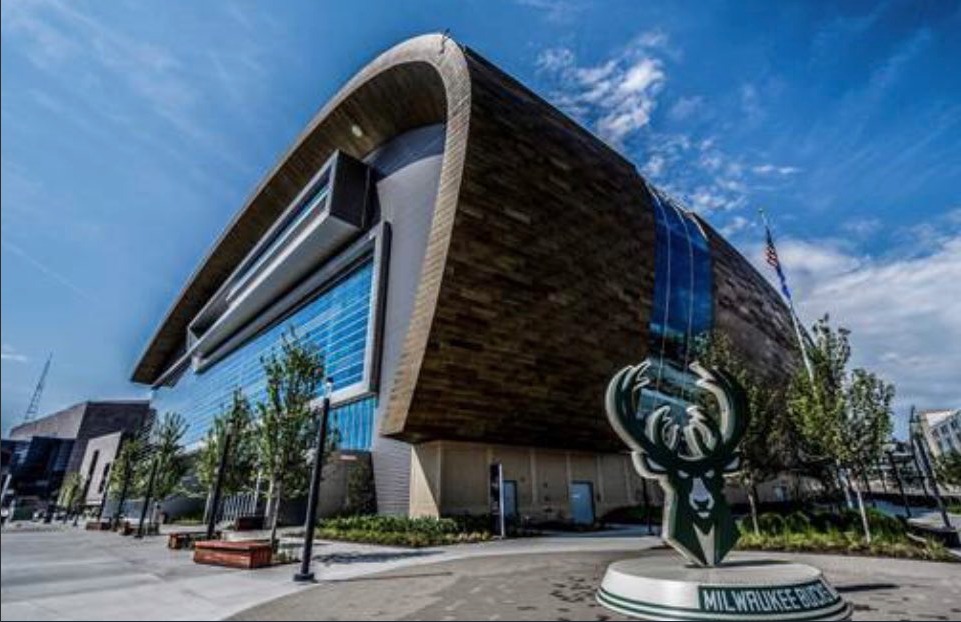
With its sleek, modern design, the Fiserv Forum, home to the Milwaukee Bucks and the Marquette Golden Eagles, promises to put Milwaukee on the map as a venue for major sporting events, concerts and headlining acts.
More than just an arena, Fiserv Forum is the central hub for recreation in Milwaukee, connecting communities, neighbourhoods and generations. With modern elements such as its open concourse design and various components authentic to the city’s culture, the venue was designed to reflect the heritage and personality of Milwaukee, while actively projecting progress and a renewed sense of community. This best-in-class, 714,000sqft arena will re-energise downtown Milwaukee and be the entertainment destination for fans all over the Midwest.
Featuring an active plaza space designed for year-round community use outside, and sweeping views both into the bowl and out to the city throughout the interior, Fiserv Forum has been built to redefine world-class fan experience and highlight the communal nature of attending live entertainment.
From the exterior’s sweeping zinc-clad roof that draws from Milwaukee’s waterfront and built heritage to the interior’s extensive gathering space which reflects the city’s penchant for socialising, Fiserv Forum tells the story of the city inside and out, representing a ripple effect for the urban renaissance of Milwaukee. The venue’s most prominent feature and the first thing fans see is the wave-like roof. Its organic form masks the arena’s footprint to give it an inviting presence, welcoming Milwaukee Bucks and Marquette Golden Eagles fans to enter the venue and experience the arena’s unique social offerings.
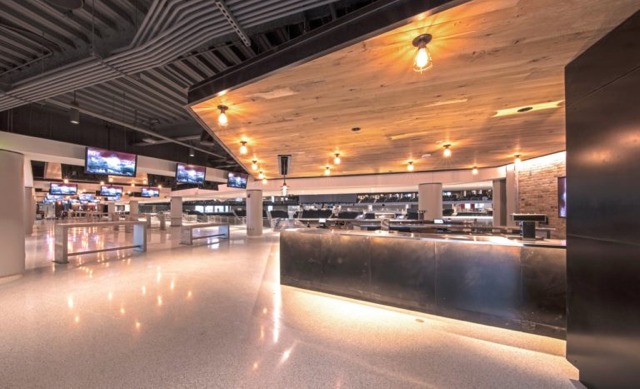
Design credentials
To cater to Milwaukee’s social culture, Populous and local partner Eppstein Uhen Architects designed the interior to offer something for everyone in terms of amenities, location and price, highlighted by three premier clubs: the BMO Club, Mezzanine Club and Panorama Club, which is on the highest level of the building and features an outdoor terrace with sweeping views of Milwaukee’s skyline. Premium seating in Fiserv Forum includes 34 private suites each with a 30-person capacity which can be connected up to six at a time or anywhere in-between; the West Bend Lofts, complete with two-person seating spaces which can be packaged together for group outings; and more than 800 club seats.
Brad Clark, Senior Principal at Populous and design principal on the project, said:
Fans attend games to have experiences they can’t get anywhere else. Social gathering defines the modern sports venue. For Fiserv Forum, every ticketed area offers something memorable – skyline views, unrivalled sightlines to the court, and unique clubs unlike anything in the league. A fan can come to numerous games and events and experience something new every time.
Designed to seat 17,500 for basketball and up to 18,000 for concerts, Fiserv Forum features extraordinary vantage points fine-tuned from Populous’ 35 years of arena design experience. Two-thirds of the arena’s total seats are in the lower bowl, allowing the upper bowl to be positioned closer to the event floor, ensuring every seat has a world-class view. As a result, Fiserv Forum sold out of its loft and suite inventory for the season ahead of its first NBA game and recently sold its 10,000th season ticket, setting a new record for the Milwaukee Bucks.
Jamie Morningstar, Senior Vice President of Ticket Sales and Service for the Milwaukee Bucks, said:
This is such a major moment for the Bucks organisation. There’s an incredible buzz about the team and Fiserv Forum, and people from all over Wisconsin are excited to be part of it.
As a cultural centre for the city, Fiserv Forum was designed to tie together Milwaukee’s natural beauty and history. Its wave-like roof was inspired by the current of the nearby Milwaukee River, and the 80,440sqft of zinc architectural panels on the exterior evoke the warmth of wood from the region’s many forests.
Extensive glass blurs the lines between indoor and outdoor space to create an open and inviting atmosphere, while Cream City-inspired brick is incorporated throughout Fiserv Forum’s exterior and interior to give visitors a true sense of place. Additionally, the arena is home to the Milwaukee Bucks Art Collection, which includes 79 original pieces and 43 photographs, created by 32 artists, 22 of whom have Wisconsin ties.
A world-class fan experience
Fiserv Forum keeps fans connected to each other through more than 300 distributed antenna systems and 16 wireless access zones throughout the arena. The arena features more than 12,000sqft of video displays, including the centre-hung scoreboard, more than 3,900sqft in size, making it the largest equilateral centre-hung display in the NBA. Additionally, Fiserv Forum’s more than 800 high-definition flat screen televisions are the most in the league to ensure fans are tuned into the action whether they are in their seats or on the move.
While Fiserv Forum’s primary tenants are the Milwaukee Bucks and Marquette men’s basketball team, the arena was always intended to be an entertainment hub for the city to host performing acts, concerts and more. The venue has booked more than 22 concerts alone for its inaugural year. In combination with the Bucks’ new training facility, the Froedtert and the Medical College of Wisconsin Sports Science Center and the developing entertainment block, Fiserv Forum was developed to breathe new life into downtown Milwaukee.
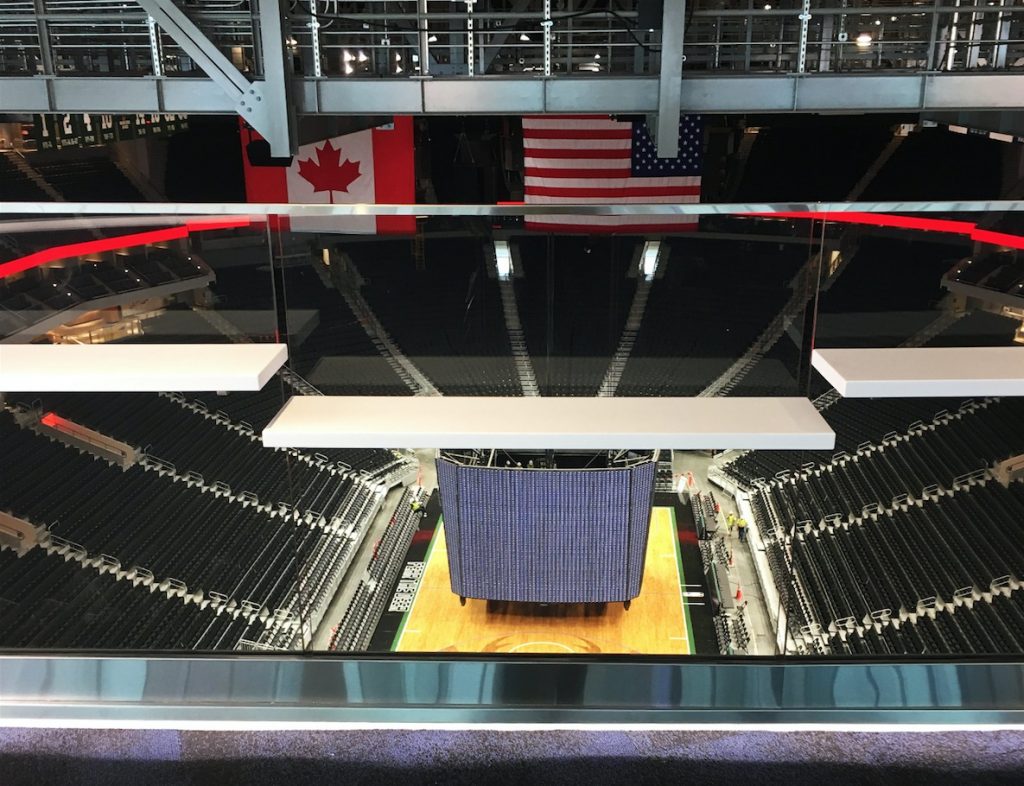
Trex Commercial Products provided nearly 12,000 linear feet of ornamental railing throughout the new arena. For this project, Trex Commercial Products had two goals in mind. First, to deliver engineered custom decorative railing that enhanced the accessibility, safety, and overall fan experience at the arena; and second, to complement its distinctly contemporary architecture.
When it comes to adding style and luxury, glass is an ideal material for stadium and arena railing projects. Internally, you’ll find custom radius glass railing in the arena’s exclusive Sky Mezzanine and Panorama Club, which also features glass railing top mounted to a rolled steel angle with LED lighting, enhancing the ambiance of the VIP space. The Panorama Club’s exclusive exterior balcony features three-quarter inch laminated tempered glass with SentryGuard Plus (SGP) interlayer, allowing fans to enjoy expansive views of the Milwaukee skyline.
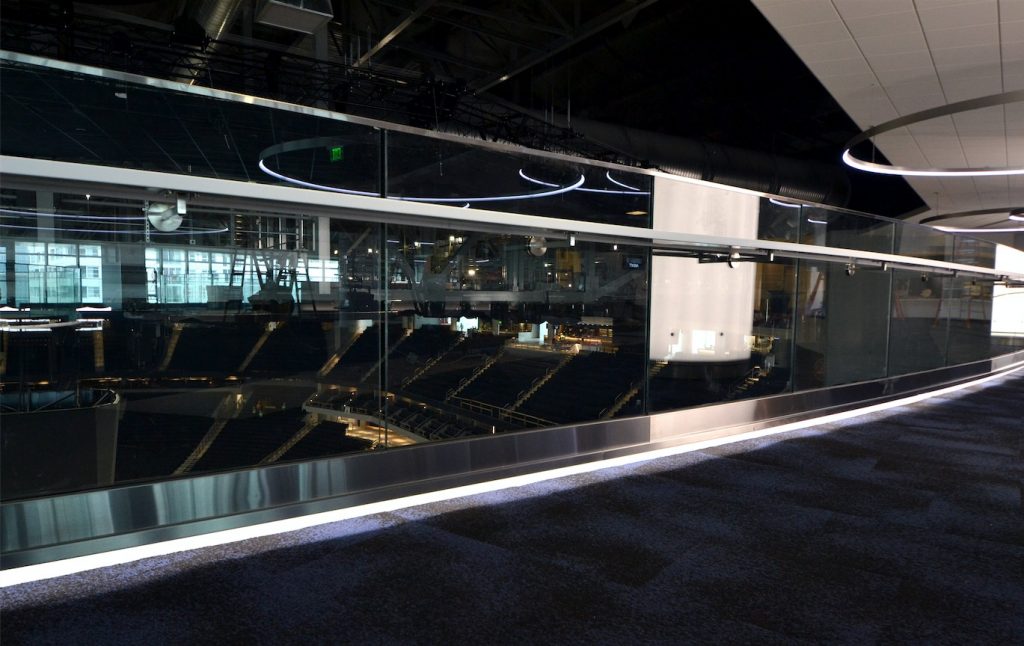
Track Rail featuring half-inch laminated tempered glass with polyvinyl butyral (PVB) interlayer can also be found in the massive multi-level light filled East Atrium, VIP suites and Upper Concourses, enhancing the sophisticated interior design, while also providing a secure, yet unobtrusive, barrier along the stairs, concourses and overlooks.
LED lit railing is incorporated into the intermediate rails on awe-inspiring stairways in the east atrium serving as an important safety function – gently lighting walkways to help accommodate patrons in getting to their destination. Additionally, the arena is furnished with anodised aluminium handrail, liquid painted cable railing, drink rails, and classic picket railing along with ADA-compliant guardrails.
In addition, a skywalk featuring elegant stainless steel handrail connects the third level of the parking facility to the new arena, allowing fans to park and walk directly across to the arena’s main concourse.
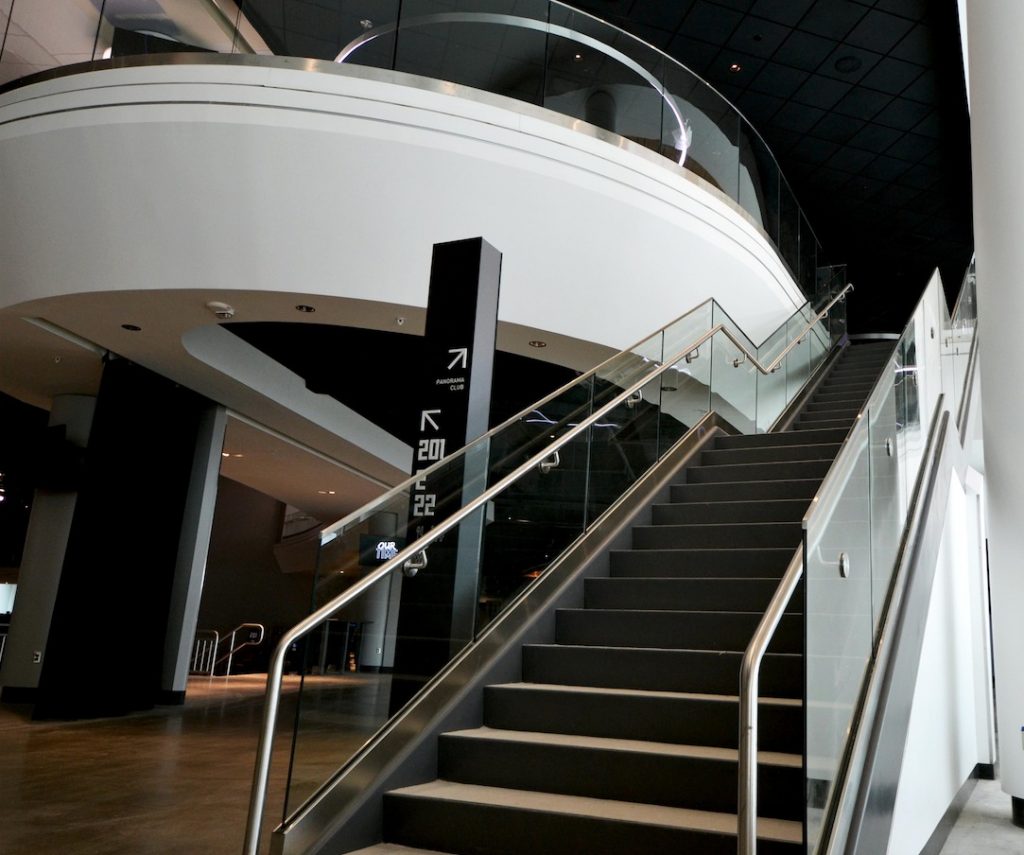
John Lewis, President and CEO of Trex Commercial Products, said:
The Fiserv Forum is more than an arena – it’s a central hub of entertainment and recreation for generations of Milwaukee residents. From children attending their first basketball game to lifelong Bucks fans, we wanted to ensure the railing elements incorporated throughout the space had a ‘wow’ factor to rival the fan experience of any other major arena, while also considering the numerous and diverse needs of all attendees, so that everyone could enjoy this beautiful venue.
The world’s first bird-friendly sports & entertainment venue
The Milwaukee Bucks have achieved a ‘first’ with their new arena, with Fiserv Forum being the world’s first bird-friendly sports and entertainment venue. The arena was designed to achieve the United States Green Building Council’s Leadership in Energy and Environmental Design program (LEED) Bird Collision Deterrence credit (SSpc55), which was created in partnership with ABC. Credit SSpc55 has already been approved on the pending LEED Silver® certification application for Fiserv Forum.
Over the coming years, the 30-acre district surrounding Fiserv Forum will become the largest development project ever undertaken in downtown Milwaukee. Combining entertainment, residential and commercial spaces, the new district will transform Milwaukee and serve as a catalyst for driving development throughout the region.

