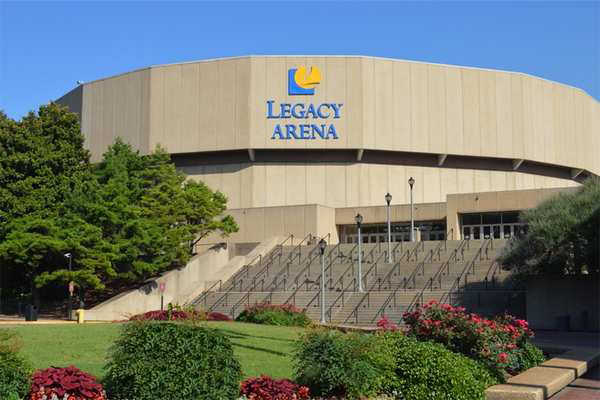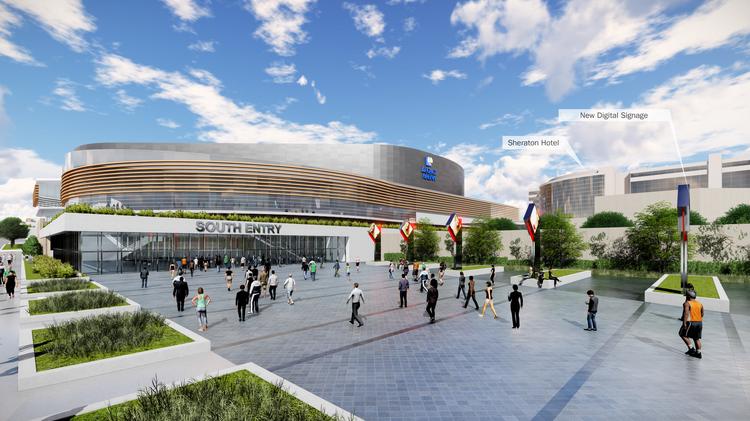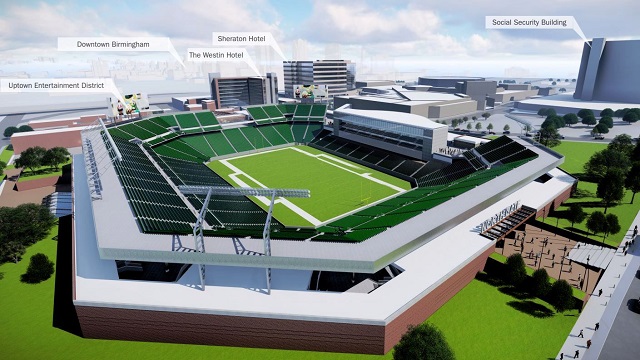- November 16, 2016
- Posted by: SportsV
- Categories: Home News, Industry News, News, Tenders

The Birmingham-Jefferson Convention Complex (BJCC) has released a Request for Proposals (RFP) for Design & Engineering Services for Ice Plant and Ice Floor Replacement at its Legacy Arena.
Birmingham-Jefferson Civic Center Authority (BJCCA) is inviting proposals from qualified engineering firms for the replacement of the existing 40 year-old ice floor and its related ice plant in the Legacy Arena at the BJCC. The requested proposal will include initial site assessment, design and engineering services for a complete replacement of system, bidding services and bid evaluation, and construction/installation management services, including construction oversite for the new floor system and related equipment.
BJCC – a sports, convention and entertainment complex – was constructed in four phases. The initial phase including the Mechanical Plant, Legacy Arena, Concert Hall, Theater and North Exhibition Hall, which were completed between 1974 and 1976. The South Exhibition Hall was completed in 1980. In 1991, the Forum Building, East Complex, Southeastern Conference Headquarters Building and the Atrium of the Sheraton Hotel were completed. The final phase was completed in 2013, and included the Westin Hotel and Uptown Entertainment District.
A cornerstone of the BJCC, the Legacy Arena is located on the southwest corner of the complex. The 19,000-seat arena opened in 1976 and still remains a vital part of the complex. It hosts a variety of events, from major music concerts to sporting events, including AHSAA State Championship and college basketball, ice shows, rodeos and motor sport events.
The present ice floor and supporting equipment are 40 years-old. All ice plant equipment has exceeded the expected useful life for the specified chiller, pumps and controls. A large part of the original control system has been abandoned due to a lack of replacement parts.
The successful firm will be responsible for developing a proposal encompassing all design and engineering services, including a full assessment of the existing floor and ice plant equipment, engineering design services including a complete set of drawings and project specifications, a detailed estimate for installing the designed system, contractor pre-qualification and identification, bidding services including advertising, bid package preparation complying with all applicable state laws and project oversight for the scope of work outlined in this document. The project design should comply with all prevailing industry standards, and all applicable federal, state, and local regulations and ordinances.
Firms or joint ventures responding to the RFP must show capability and satisfactory experience for the required technical disciplines: Structural, Refrigeration, Mechanical, and Electrical Engineering. All key and principal engineers must be registered in the State of Alabama.
The following items should be included in the deliverables:
1. An assessment shall be completed. It shall include a review of the original construction drawings furnished by BJCC and a complete onsite inspection of the existing equipment and controls, including piping. A summary of all findings and recommendations and probable construction costs for the new proposed system shall be supplied to BJCC prior to beginning the design process.
2. The drawing set shall include, but is not limited to, a full set of plans and specifications for the demolition of the existing system, the new refrigeration system, flooring and accessories. A PDF of all drawings and specifications will be supplied to BJCC for inclusion of the project on our website during the bidding process.
3. Assist BJCC staff in the identification of pre-qualified contractors with the skills necessary to install the designed system.
4. Development of a bid package complying with the State of Alabama Bid Laws. These services will include development of required advertisements, oversight of the bid process, final evaluation, and selection of the successful bidder.
5. Installation oversight for the scope of work included in the specifications and drawings.
6. The engineer is expected to: review shop drawings; make periodic site visits to insure the construction work is performed in accordance with the plans and specifications; prepare change orders; prepare payment requests; complete final inspection and certification of the installed system; develop a maintenance and inspection program for the new floor system and equipment; development an Operator’s Training Program; and develop recommendations for warranty for floor and equipment.
A complete set of the original construction drawings can be found in the PDF document below below for review and use in developing this proposal.
The full RFP can be found online at: http://www.bjcc.org/tyfoon/dnld/pca9ba6df141c9cd6d53/Ice_Plant_Floor%20RFP.pdf
PROPOSALS DUE ON OR BEFORE January 6, 2017
Contact:
Jerry Nelms, Facility Engineer
2100 Richard Arrington Jr. Blvd N
Birmingham, Alabama 35203
Phone: (205) 458-8409
Email: jerry.nelms@bjcc.org
All questions related to this RFP should be submitted via E-mail.
Image & source: BJCC.org

BJCC’s US$300m master plan
The latest master plan to expand the Birmingham-Jefferson Convention Complex (BJCC) was unveiled back in August, when Kansas City-based Populous presented its latest plans to the BJCCA board of directors, calling for extensive renovations and expansion of Legacy Arena, modernising the entire complex’s look and access, adding an open-air stadium and expanding the Uptown Entertainment District.
The open stadium is a departure from past plans focused on a domed stadium on the site.
The new plan aims to make the BJCC more competitive for the next two decades as it seeks to draw conventions, concerts and other events to the Magic City.
BJCC Executive Director, Tad Snider, said:
We have looked forward to reviewing the work of Populous and master plan revisions for the BJCC. The process of assessing key enhancement and expansion opportunities based on the underlying goal of creating a flexible framework to meet the future vision and needs of the BJCC has been extremely rewarding.
The 45,000-seat open-air stadium would be built north of Uptown and could be expanded to 55,000 seats. Designers spoke with the University of Alabama at Birmingham (UAB) and ESPN, which produces the annual Birmingham Bowl, to gauge their needs and input.
The stadium is projected to cost US$174m and the other improvements will total US$123m.
The revisions to the BJCC master plan would add a new open-air stadium, an expanded Uptown entertainment district and changes to the existing complex. (Populous)
Mark Ingram, Athletics Director at UAB, said he is pleased to see the proposal out in the public:
We continue to be encouraged by the progress made by the BJCC. It’s exciting for all to see their plans, which will be a tremendous benefit to Birmingham, UAB, our athletics department and football program.
The master plan shows an expanded Uptown next to the stadium and to the south of the current district. An additional hotel and parking deck east of the stadium is on the master plan.
The plan includes aesthetic enhancements to Legacy Arena with a new facade, new entrances and an expansion that will add a suite level and premium club space. Inside the arena, enhancements will improve crowd flow, and food and beverage options for patrons.
Long a source of criticism for its dated design and lack of open space, the new design of the piazza outside of the arena has a more open plan that would provide better pedestrian flow between the arena, concert hall and theater.
Dennis Lathem, Chairman of the BJCCA board, praised the master plan update:
This plan creates an exciting vision for the future of the BJCC.
The BJCC’s success is Birmingham’s success.
Past plans called for a domed stadium rather than an open-air venue because of the ability to use a covered space for conventions and non-sporting events for when the BJCC’s current 200,000 square feet of exhibit halls, meeting rooms and three entertainment venues were in use or booked.
Others have pointed to a need to replace Legion Field with a modern stadium, especially now that UAB has re-established its football program with games starting in the 2017 season.
Source: http://yellowhammernews.com/business-2/bjcc-master-plan/





