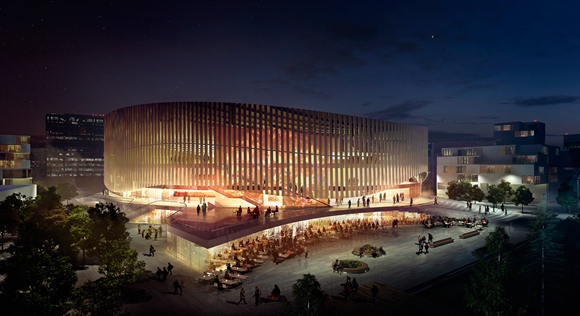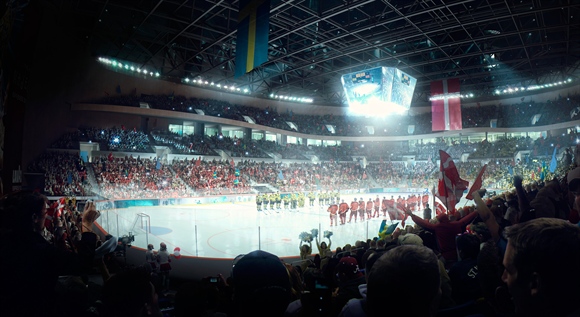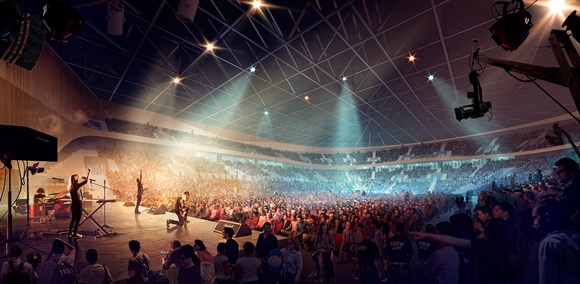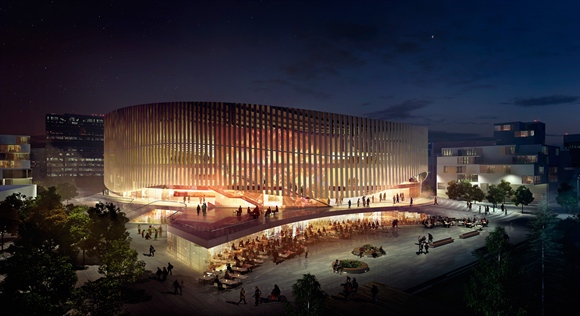- February 12, 2017
- Posted by: SportsV
- Categories: Case Studies, Event News, Featured Articles, Features, Home News, Industry News, News

February 2017 saw the inauguration of the brand new, multi-use Royal Arena in Ørestad Syd, a new development in the city of Copenhagen, Denmark.
The project – which broke ground on 26 June 2013, following the arena design having been presented on 7 June 2012 – pinnacled with the grand opening of the Royal Arena on February 3, 2017. The venue, which is flexible and scalable, covers an area of 35,000m², and features a large foyer areas along with spaces for cafés, restaurants and bars. In addition, there are large service areas for performers, athletes and arena service functions.
Royal Arena has been designed based on a strong Scandinavian design tradition, where the emphasis is on quality, functionality and design. It has an open ground floor and a public plateau at the first floor level. Most of the spectators are cited on three sides of the stage/track/court, with the option to accommodate further visitors on the fourth side for sporting events and special cultural events. In concert-mode, the arena floor can be retracted.
The arena offers a capacity of up to 12,500 for sporting events and up to 15,000 (either sitting or standing) for concerts. As the venue will attract thousands to Copenhagen and contribute to the overall economy, it needed to function as a state-of-the-art, flexible venue, which offers visitors a unique, world-class experience. Moreover, as such a significant building in the community, its design includes features that add value to the surrounding neighbourhood.
The project has been designed by 3XN, as the primary, alongside HKS Architects, Arup, ME Engineers and Planit-IE and is an expression of the Nordic design traditions in which quality, function and design form a synthesis. 3XN started the design process with a radical rethinking of the arena typology, followed by a challenging process with form and materials to create a catalyst for life, social meetings and activities in the new urban area. The result is an arena that elegantly waves above Ørestad.



The design consists of a top and a plinth. The top has an organic expression and consist of bright, vertical wooden ‘fins’ that enclose the building in a waving motion. Behind these wooden fins is a lightweight glass-aluminium facade, which contributes natural light and beautiful views from the foyers. The plinth links to the surrounding residential and commercial neighbourhood.
Central to the design is the unique podium, which acts as a link to the adjoining neighbourhood. This feature is designed to effectively absorb spectator movement through a variety of small plazas, pockets and gathering areas, which have been carved from the podium’s perimeter. It simultaneously encourages the community to embrace the variety of public spaces, staircases and adjacencies that promote activity and liveliness when the building is not in use.
The wave-like semi-transparent facade that seemingly ‘dances’ above the surrounding podium allows people on the outside to enjoy glimpses of the activities within. The wavelike movements lift up slightly above the natural entry points of the Arena, making way-finding easy and logical. The ‘fins’ constituting the facade add warmth and texture to the building; giving the Arena a light and elegant expression.
The Arena has been designed so that the interior spaces can be adjusted depending on whether the event is a concert or a sporting event. This way, guests can always enjoy optimum conditions.
Royal Arena’s flexibility goes way beyond what is usual in an arena however, as Partner & Creative Director of 3XN, Kim Herforth Nielsen, explained:
Our ambition was to create an arena that besides from hosting a range of amazing sport and music events would also be a catalyst for various local activities for the enjoyment of residents and visitors. Therefore, the areas surrounding the arena are designed to be used for recreational purposes, while the public foyer easily can host markets or exhibitions. In this way, the arena is also a cultural centre.
Realdania and the City of Copenhagen each contributed DKK 325 million to the construction of Royal Arena and established a company, Arena CPHX P/S, which was responsible for planning and construction. The two owners hold equal stakes in the company.
In December 2016, operations were handed over to Live Nation/Danish Venue Enterprise. However, Realdania and the City of Copenhagen retain ownership of the arena through Arena CPHX P/S. The official opening of Royal Arena then took place on February 3, 2017.
PROJECT STATS
Client:
Arena CPHX P/S
Function:
Multi-use arena capable of hosting national and international music concerts, as well as cultural and sporting events
Gross Floor Area:
35,000m² (Capacity: 15,000, Seating: 12,500)
Cost:
DKK 1 billion
PROJECT & DESIGN TEAM
Architect:
3XN (primary)
HKS, Inc. (arena experts)
Planit-IE (landscape)
Structural engineers:
Arup
ME Engineers
Images, courtesy: 3XN / Helene Mogensen de Monleon

